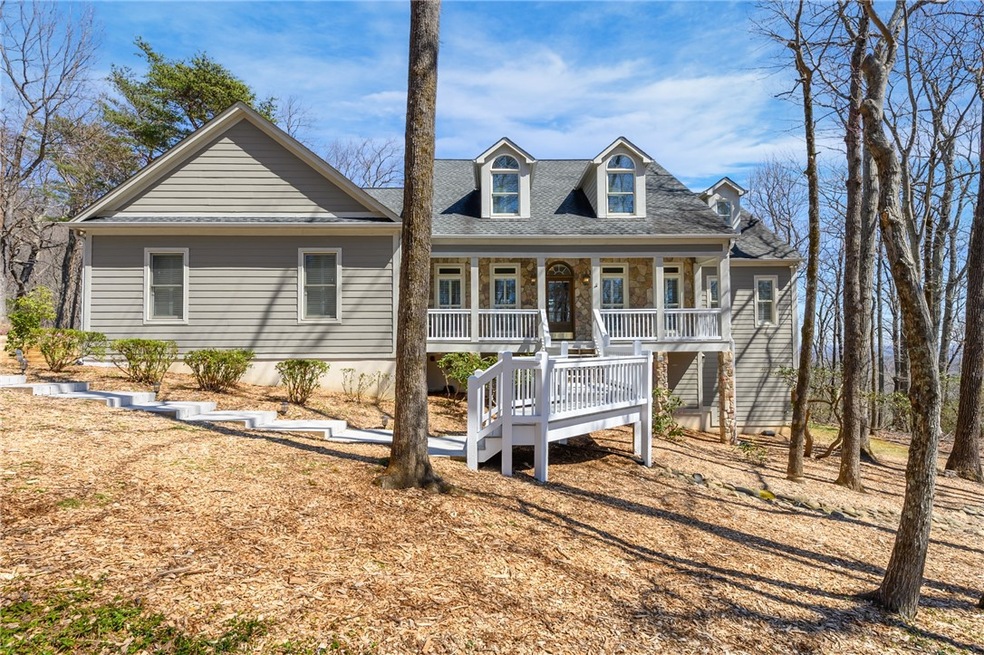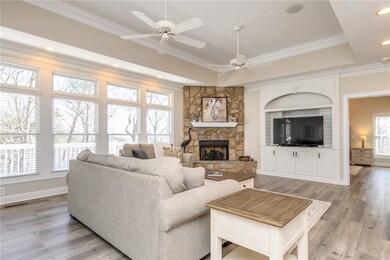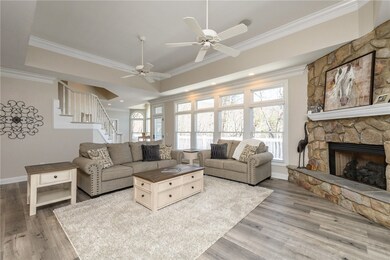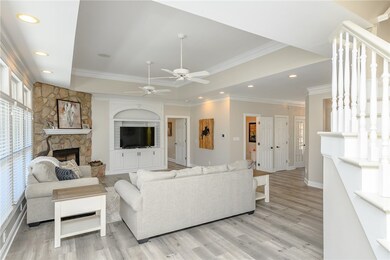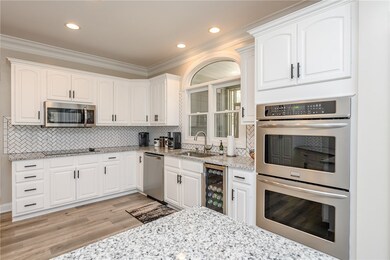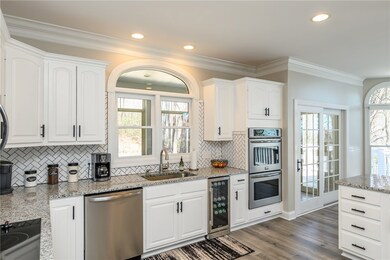
103 Moonshine Falls Trail Landrum, SC 29356
Estimated Value: $776,000 - $1,098,000
Highlights
- Craftsman Architecture
- Main Floor Bedroom
- Cooling Available
- Tigerville Elementary School Rated A
- 3 Car Attached Garage
- Bathroom on Main Level
About This Home
As of July 2022Beautiful and recently remodeled 4,200 square foot home on a quiet road in the Cliffs at Glassy with views of the the valley below. This home has new floors, new carpet, new Frigidaire appliances, and two new Lennox HVAC systems. An entirely new bedroom has been finished upstairs and the home has been completely repainted. There are recently installed backsplashes, countertops, sinks, faucets, and hardware in the kitchen and baths as well as refinished cabinets. Additionally, there is a new frameless shower enclosure, new tile, and a shiplap accent wall in the master bath. A retractable awning provides additional shade in the Summer. The deck has been refinished, the yard landscaped and mulched. There is even a screened in room off the kitchen dining area. Move right into your turnkey home nestled on a secluded street and enjoy the peaceful sounds of nature and the beauty of Glassy Mountain. The fifth bedroom is currently being used as an office. A separate third car garage at the basement level could be used as a workshop, garage, storage, or hobby room.
Home Details
Home Type
- Single Family
Year Built
- 2001
Lot Details
- 1.6
Parking
- 3 Car Attached Garage
Home Design
- Craftsman Architecture
Interior Spaces
- 4,200 Sq Ft Home
- 3-Story Property
- Basement
Bedrooms and Bathrooms
- 5 Bedrooms
- Main Floor Bedroom
- Bathroom on Main Level
- 4 Full Bathrooms
Location
- City Lot
Schools
- Tigerville Elementary School
- Blue Ridge Middle School
- Blue Ridge High School
Utilities
- Cooling Available
- Heat Pump System
- Septic Tank
Community Details
- Property has a Home Owners Association
- Cliffs At Glassy Subdivision
Listing and Financial Details
- Assessor Parcel Number 0645060103700
Ownership History
Purchase Details
Home Financials for this Owner
Home Financials are based on the most recent Mortgage that was taken out on this home.Purchase Details
Home Financials for this Owner
Home Financials are based on the most recent Mortgage that was taken out on this home.Purchase Details
Similar Homes in Landrum, SC
Home Values in the Area
Average Home Value in this Area
Purchase History
| Date | Buyer | Sale Price | Title Company |
|---|---|---|---|
| Brown Jack Mitchell | $805,000 | None Listed On Document | |
| Bates Ryan T | $450,000 | None Available | |
| Orr David J | $51,000 | -- |
Mortgage History
| Date | Status | Borrower | Loan Amount |
|---|---|---|---|
| Open | Brown Jack Mitchell | $764,750 | |
| Previous Owner | Bates Stephanie I | $337,000 | |
| Previous Owner | Orr David J | $250,000 | |
| Previous Owner | Orr David J | $95,000 |
Property History
| Date | Event | Price | Change | Sq Ft Price |
|---|---|---|---|---|
| 07/27/2022 07/27/22 | Sold | $805,000 | -5.2% | $192 / Sq Ft |
| 06/04/2022 06/04/22 | Pending | -- | -- | -- |
| 03/07/2022 03/07/22 | Price Changed | $849,000 | 0.0% | $202 / Sq Ft |
| 03/07/2022 03/07/22 | For Sale | $849,000 | +6.3% | $202 / Sq Ft |
| 02/10/2022 02/10/22 | Pending | -- | -- | -- |
| 02/05/2022 02/05/22 | For Sale | $799,000 | +77.6% | $190 / Sq Ft |
| 02/09/2021 02/09/21 | Sold | $450,000 | -5.3% | $125 / Sq Ft |
| 11/13/2020 11/13/20 | Price Changed | $475,000 | -4.8% | $132 / Sq Ft |
| 08/31/2020 08/31/20 | For Sale | $499,000 | -- | $139 / Sq Ft |
Tax History Compared to Growth
Tax History
| Year | Tax Paid | Tax Assessment Tax Assessment Total Assessment is a certain percentage of the fair market value that is determined by local assessors to be the total taxable value of land and additions on the property. | Land | Improvement |
|---|---|---|---|---|
| 2024 | -- | $30,580 | $5,740 | $24,840 |
| 2023 | $0 | $30,580 | $5,740 | $24,840 |
| 2022 | $3,071 | $21,120 | $4,020 | $17,100 |
| 2021 | $2,989 | $21,120 | $4,020 | $17,100 |
| 2020 | $2,719 | $20,220 | $4,020 | $16,200 |
| 2019 | $2,724 | $20,220 | $4,020 | $16,200 |
| 2018 | $2,717 | $20,220 | $4,020 | $16,200 |
| 2017 | $2,721 | $20,220 | $4,020 | $16,200 |
| 2016 | $2,631 | $505,360 | $100,450 | $404,910 |
| 2015 | $2,640 | $505,360 | $100,450 | $404,910 |
| 2014 | $2,283 | $462,166 | $140,127 | $322,039 |
Agents Affiliated with this Home
-
Justin Winter

Seller's Agent in 2022
Justin Winter
Justin Winter & Assoc (14413)
(864) 481-4444
580 Total Sales
-
AGENT NONMEMBER
A
Buyer's Agent in 2022
AGENT NONMEMBER
NONMEMBER OFFICE
(864) 224-7941
6,801 Total Sales
-
Ashleigh Connel

Seller's Agent in 2021
Ashleigh Connel
Cliffs Realty Sales SC, LLC
(864) 979-3351
135 Total Sales
-

Buyer's Agent in 2021
Catherine Markitell
Allen Tate Company - Greer
(864) 216-5474
Map
Source: Western Upstate Multiple Listing Service
MLS Number: 20247438
APN: 0645.06-01-037.00
- 35 Moonshine Falls Trail
- 00 Moonshine Falls Trail
- 19 Moonshine Falls Trail
- 101 Southview Ledge Rd
- 18 Granite Knob Way
- 76 Southview Ledge Rd
- 224 Southview Ledge Rd
- 12 Granite Knob Way
- 32 Mica Flats Dr
- 255 Lost Trail Dr
- 622 Plumley Summit Rd
- 633 Plumley Summit Rd
- 809 Plumley Summit Rd
- 0 Plumley Summit Rd Unit 11495050
- 0 Plumley Summit Rd Unit 1552236
- 0 Plumley Summit Rd Unit 15 CAR4174859
- 0 Plumley Summit Rd Unit 314760
- 0 Plumley Summit Rd Unit 1535514
- 91 The Cliffs Pkwy
- 0 Glassy Ridge Rd Unit 1538511
- 103 Moonshine Falls Trail
- 49 Moonshine Falls Trail
- 111 Moonshine Falls Trail
- 58 Moonshine Falls Trail
- 46 Moonshine Falls Trail
- 52 Moonshine Falls Trail
- 695 Edson Ln
- 0 Moonshine Falls Trail
- 28 Moonshine Falls Trail
- 33 Southview Ledge Rd Unit CAG-01-063
- 33 Southview Ledge Rd Unit SECTION 1, LOT 63
- 33 Southview Ledge Rd
- 15 Moonshine Falls Trail
- 129 Southview Ledge Rd
- 685 Edson Ln
- 67 Southview Ledge Rd Unit SEC 2 LOT 67
- 71 Southview Ledge Rd
- 62 Southview Ledge Rd
- 62 Southview Ledge Rd Unit SECTION 1 LOT 62
- 14 Moonshine Falls Trail Unit SECTION 1 LOT 50
