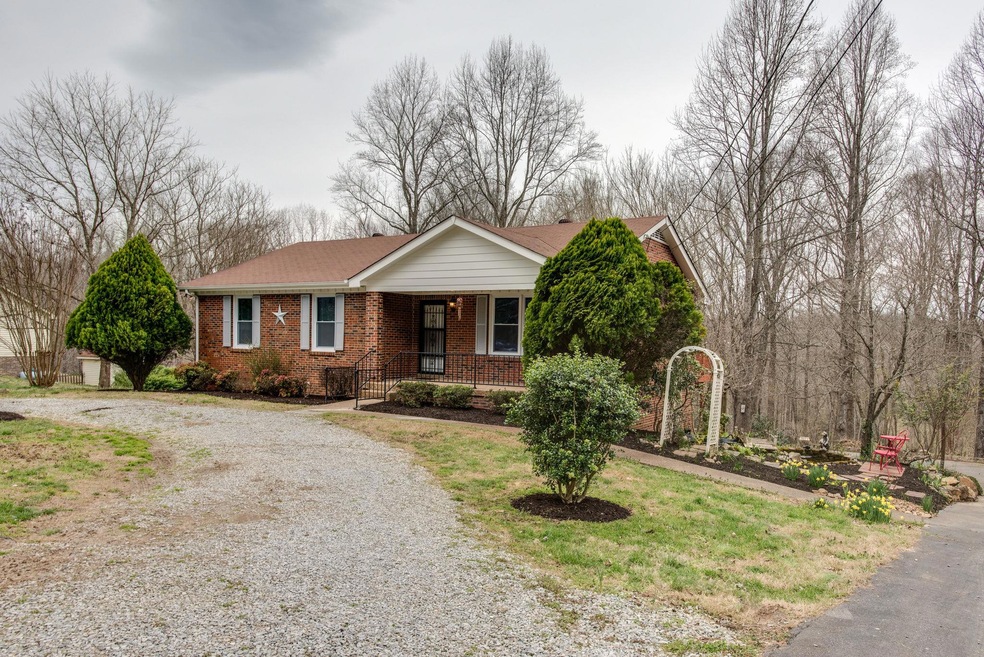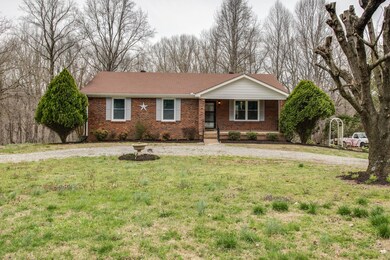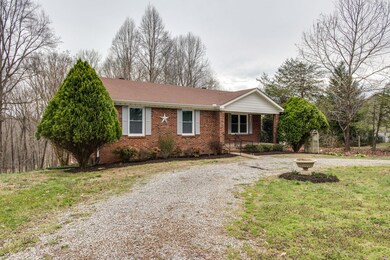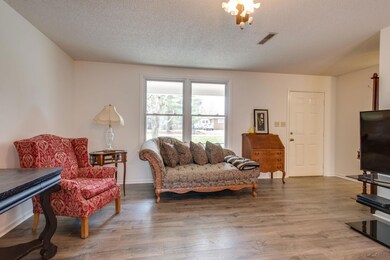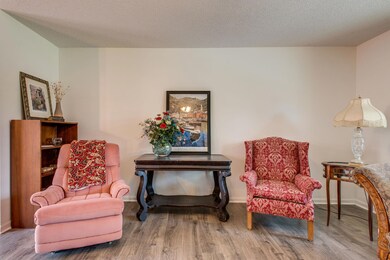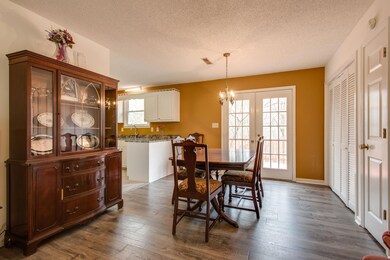
103 Moore Ct Pleasant View, TN 37146
Estimated Value: $369,000 - $417,000
Highlights
- 1.33 Acre Lot
- Covered patio or porch
- In-Law or Guest Suite
- Marble Flooring
- 1 Car Attached Garage
- Air Filtration System
About This Home
As of May 2019BEAUTIFUL ALL BRICK HOME with an AMAZING wooded view off of the back deck!! FRESH Paint throughout! Kitchen Renovation with NEW Samsung appliances, NEW Granite, NEW sink/faucet, NEW paint!! Full basement with Kitchen/fridge/stove/sink and separate entrance to outside! Newer Windows! NEW Tile & Granite in bathrooms!
Last Agent to Sell the Property
Keller Williams Realty License # 288301 Listed on: 03/17/2019

Home Details
Home Type
- Single Family
Est. Annual Taxes
- $1,188
Year Built
- Built in 1986
Lot Details
- 1.33
Parking
- 1 Car Attached Garage
Home Design
- Brick Exterior Construction
Interior Spaces
- Property has 2 Levels
- Ceiling Fan
- Interior Storage Closet
- Finished Basement
Kitchen
- Microwave
- Dishwasher
Flooring
- Carpet
- Marble
- Tile
- Vinyl
Bedrooms and Bathrooms
- 3 Main Level Bedrooms
- In-Law or Guest Suite
- 3 Full Bathrooms
Schools
- Pleasant View Elementary School
- Sycamore Middle School
- Sycamore High School
Utilities
- Air Filtration System
- Central Heating
Additional Features
- Covered patio or porch
- 1.33 Acre Lot
Community Details
- Creekview Acres Sec 1 Subdivision
Listing and Financial Details
- Assessor Parcel Number 011019 00913 000019
Ownership History
Purchase Details
Home Financials for this Owner
Home Financials are based on the most recent Mortgage that was taken out on this home.Purchase Details
Home Financials for this Owner
Home Financials are based on the most recent Mortgage that was taken out on this home.Purchase Details
Home Financials for this Owner
Home Financials are based on the most recent Mortgage that was taken out on this home.Purchase Details
Purchase Details
Similar Homes in Pleasant View, TN
Home Values in the Area
Average Home Value in this Area
Purchase History
| Date | Buyer | Sale Price | Title Company |
|---|---|---|---|
| Martin Debra | $253,450 | Bridgehouse Title Llc | |
| Flynn Patrick A | $170,000 | Continental Title Ins Co | |
| Farmer James K | $108,000 | -- | |
| -- | $65,000 | -- | |
| Moore Howard B | -- | -- |
Mortgage History
| Date | Status | Borrower | Loan Amount |
|---|---|---|---|
| Open | Martin Debra | $134,000 | |
| Closed | Martin Debra | $105,000 | |
| Previous Owner | Flynn Patrick A | $173,655 | |
| Previous Owner | Moore Howard B | $108,000 |
Property History
| Date | Event | Price | Change | Sq Ft Price |
|---|---|---|---|---|
| 05/16/2019 05/16/19 | Sold | $253,450 | -2.1% | $126 / Sq Ft |
| 03/27/2019 03/27/19 | Pending | -- | -- | -- |
| 03/17/2019 03/17/19 | For Sale | $258,900 | -- | $129 / Sq Ft |
Tax History Compared to Growth
Tax History
| Year | Tax Paid | Tax Assessment Tax Assessment Total Assessment is a certain percentage of the fair market value that is determined by local assessors to be the total taxable value of land and additions on the property. | Land | Improvement |
|---|---|---|---|---|
| 2024 | $1,329 | $83,525 | $17,450 | $66,075 |
| 2023 | $1,428 | $54,975 | $9,575 | $45,400 |
| 2022 | $1,362 | $54,975 | $9,575 | $45,400 |
| 2021 | $1,362 | $54,975 | $9,575 | $45,400 |
| 2020 | $1,362 | $54,975 | $9,575 | $45,400 |
| 2019 | $1,362 | $54,975 | $9,575 | $45,400 |
| 2018 | $1,188 | $40,575 | $9,575 | $31,000 |
| 2017 | $1,119 | $40,575 | $9,575 | $31,000 |
| 2016 | $1,060 | $40,575 | $9,575 | $31,000 |
| 2015 | $978 | $35,175 | $9,575 | $25,600 |
| 2014 | $978 | $35,175 | $9,575 | $25,600 |
Agents Affiliated with this Home
-
Sherry Bowman

Seller's Agent in 2019
Sherry Bowman
Keller Williams Realty
(615) 207-6669
21 in this area
257 Total Sales
-
Robert Wilson

Buyer's Agent in 2019
Robert Wilson
Mark Spain
(615) 584-6358
20 Total Sales
Map
Source: Realtracs
MLS Number: 2021060
APN: 019-009.13
- 767 Dixie Ln
- 1040 Heatherwood Rd
- 1044 Heatherwood Rd
- 192 Winfrey Ct
- 1276 Daphne Dr
- 1257 Daphne Dr
- 1158 Keystone Dr
- 249 Edgefield Ct
- 105 Coleson Ln
- 113 Coleson Ln
- 119 Coleson Ln
- 127 Coleson Ln
- 133 Coleson Ln
- 145 Coleson Ln
- 153 Coleson Ln
- 159 Coleson Ln
- 167 Coleson Ln
- 1941 Blue Bird Dr
- 202 Addi St
- 332 Ezra St
- 103 Moore Ct
- 101 Moore Ct
- 105 Moore Ct
- 113 Creekview Dr
- 107 Moore Ct
- 116 Creekview Dr
- 111 Creekview Dr
- 109 Moore Ct
- 114 Creekview Dr
- 109 Creekview Dr
- 111 Moore Ct
- 112 Creekview Dr
- 107 Creekview Dr
- 110 Creekview Dr
- 108 Creekview Dr
- 105 Creekview Dr
- 106 Creekview Dr
- 1112 Old Clarksville Pike
- 103 Creekview Dr
- 104 Creekview Dr
