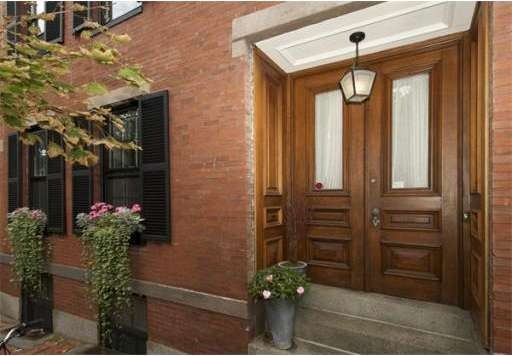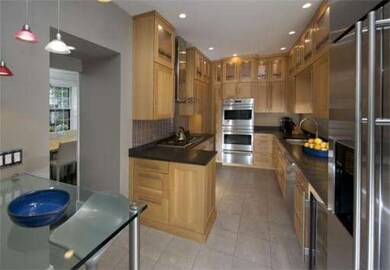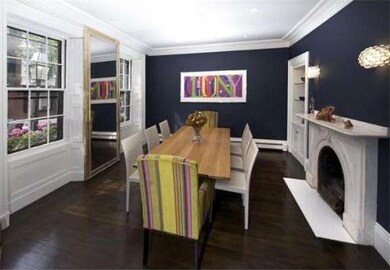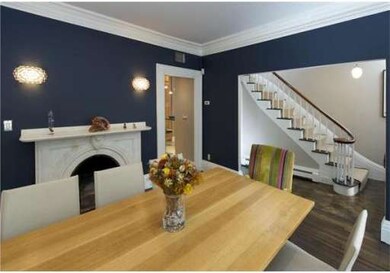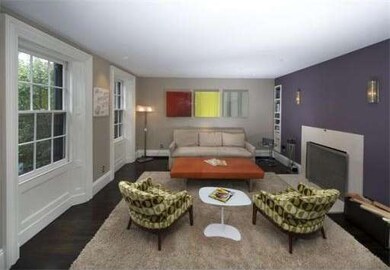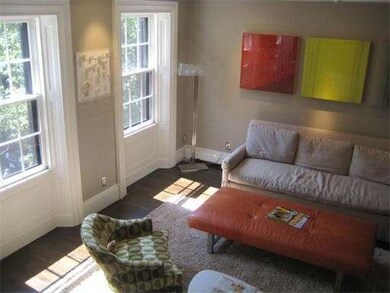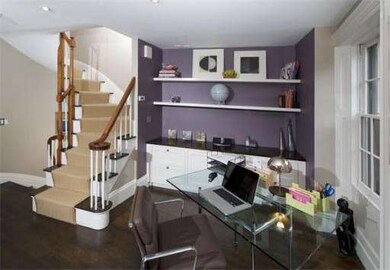
103 Mount Vernon St Boston, MA 02108
Beacon Hill NeighborhoodAbout This Home
As of June 2017Built ca. 1820, & located at the corner of Mt Vernon Str. & Cedar Way Lane, this residence was meticulously renovated in 2008, blending historical accuracy and beauty with modern convenience and technology. Using some hardware and fireplace surrounds that are original to the period, it was built with colors, wood, and molding that are a re-creation of the original likeness. The residence enjoys natural light and generous ceiling heights. There are 4 bedrooms and an Au Paire suite on the LL.
Townhouse Details
Home Type
Townhome
Est. Annual Taxes
$42,566
Year Built
1820
Lot Details
0
Listing Details
- Lot Description: Corner, Easements, Zero Lot Line
- Special Features: None
- Property Sub Type: Townhouses
- Year Built: 1820
Interior Features
- Has Basement: Yes
- Fireplaces: 2
- Primary Bathroom: Yes
- Number of Rooms: 12
- Amenities: Public Transportation, Shopping, Park, Medical Facility, Laundromat, Private School, Public School, T-Station, University
- Electric: Circuit Breakers, 200 Amps
- Energy: Storm Windows, Prog. Thermostat
- Flooring: Wood, Tile, Stone / Slate
- Interior Amenities: Security System, Cable Available, French Doors
- Basement: Full, Interior Access, Sump Pump, Concrete Floor
- Bedroom 2: Third Floor, 10X12
- Bedroom 3: Third Floor, 19X12
- Bedroom 4: First Floor, 13X10
- Bathroom #1: First Floor, 8X8
- Bathroom #2: Third Floor, 14X4
- Bathroom #3: Fourth Floor, 10X10
- Kitchen: First Floor, 10X19
- Laundry Room: Third Floor
- Living Room: Second Floor, 14X22
- Master Bedroom: Fourth Floor, 14X17
- Master Bedroom Description: Closet/Cabinets - Custom Built, Full Bath, Hard Wood Floor, Closet
- Dining Room: First Floor, 13X14
- Family Room: Second Floor, 8X8
Exterior Features
- Frontage: 28
- Construction: Brick
- Exterior: Brick
- Exterior Features: Gutters, Roof Deck, City View(s)
- Foundation: Granite
Garage/Parking
- Parking: On Street Permit
- Parking Spaces: 0
Utilities
- Cooling Zones: 2
- Heat Zones: 3
- Hot Water: Natural Gas
- Water/Sewer: City/Town Water, City/Town Sewer
- Utility Connections: for Gas Range
Condo/Co-op/Association
- HOA: No
Ownership History
Purchase Details
Purchase Details
Home Financials for this Owner
Home Financials are based on the most recent Mortgage that was taken out on this home.Purchase Details
Home Financials for this Owner
Home Financials are based on the most recent Mortgage that was taken out on this home.Purchase Details
Purchase Details
Purchase Details
Purchase Details
Purchase Details
Similar Homes in the area
Home Values in the Area
Average Home Value in this Area
Purchase History
| Date | Type | Sale Price | Title Company |
|---|---|---|---|
| Quit Claim Deed | -- | None Available | |
| Not Resolvable | $3,400,000 | -- | |
| Not Resolvable | $2,500,000 | -- | |
| Deed | -- | -- | |
| Deed | $2,045,000 | -- | |
| Deed | $1,485,000 | -- | |
| Deed | $300,000 | -- | |
| Deed | $300,000 | -- |
Mortgage History
| Date | Status | Loan Amount | Loan Type |
|---|---|---|---|
| Previous Owner | $600,000 | Unknown | |
| Previous Owner | $1,000,000 | Adjustable Rate Mortgage/ARM | |
| Previous Owner | $550,000 | Closed End Mortgage | |
| Previous Owner | $211,160 | No Value Available | |
| Previous Owner | $2,000,000 | Purchase Money Mortgage | |
| Previous Owner | $732,500 | No Value Available | |
| Previous Owner | $750,000 | No Value Available | |
| Previous Owner | $750,000 | No Value Available |
Property History
| Date | Event | Price | Change | Sq Ft Price |
|---|---|---|---|---|
| 06/12/2017 06/12/17 | Sold | $3,400,000 | -2.8% | $1,168 / Sq Ft |
| 03/02/2017 03/02/17 | Pending | -- | -- | -- |
| 02/27/2017 02/27/17 | For Sale | $3,499,000 | +40.0% | $1,202 / Sq Ft |
| 06/22/2012 06/22/12 | Sold | $2,500,000 | +0.2% | $859 / Sq Ft |
| 05/11/2012 05/11/12 | Pending | -- | -- | -- |
| 04/02/2012 04/02/12 | Price Changed | $2,495,000 | -3.9% | $857 / Sq Ft |
| 03/02/2012 03/02/12 | Price Changed | $2,595,000 | -3.0% | $891 / Sq Ft |
| 01/25/2012 01/25/12 | Price Changed | $2,675,000 | -4.3% | $919 / Sq Ft |
| 01/09/2012 01/09/12 | Price Changed | $2,795,000 | -3.5% | $960 / Sq Ft |
| 09/19/2011 09/19/11 | For Sale | $2,895,000 | -- | $995 / Sq Ft |
Tax History Compared to Growth
Tax History
| Year | Tax Paid | Tax Assessment Tax Assessment Total Assessment is a certain percentage of the fair market value that is determined by local assessors to be the total taxable value of land and additions on the property. | Land | Improvement |
|---|---|---|---|---|
| 2025 | $42,566 | $3,675,800 | $1,225,500 | $2,450,300 |
| 2024 | $37,887 | $3,475,900 | $1,084,400 | $2,391,500 |
| 2023 | $37,331 | $3,475,900 | $1,084,400 | $2,391,500 |
| 2022 | $36,017 | $3,310,400 | $1,032,800 | $2,277,600 |
| 2021 | $34,629 | $3,245,500 | $1,012,500 | $2,233,000 |
| 2020 | $30,634 | $2,900,900 | $831,700 | $2,069,200 |
| 2019 | $29,127 | $2,763,500 | $678,300 | $2,085,200 |
| 2018 | $27,077 | $2,583,700 | $678,300 | $1,905,400 |
| 2017 | $26,059 | $2,460,700 | $678,300 | $1,782,400 |
| 2016 | $26,027 | $2,366,100 | $678,300 | $1,687,800 |
| 2015 | $26,831 | $2,215,600 | $613,700 | $1,601,900 |
| 2014 | $26,545 | $2,110,100 | $613,700 | $1,496,400 |
Agents Affiliated with this Home
-
Tracy Campion

Seller's Agent in 2017
Tracy Campion
Campion & Company Fine Homes Real Estate
(617) 851-3506
58 in this area
367 Total Sales
-
Rebecca Davis Tulman

Buyer's Agent in 2017
Rebecca Davis Tulman
Gibson Sotheby's International Realty
(617) 510-5050
12 in this area
36 Total Sales
-
John Farrell

Seller's Agent in 2012
John Farrell
Coldwell Banker Realty - Beverly
(978) 578-5203
131 Total Sales
-
Collin Sullivan

Buyer's Agent in 2012
Collin Sullivan
William Raveis R.E. & Home Services
(617) 529-6622
4 in this area
84 Total Sales
Map
Source: MLS Property Information Network (MLS PIN)
MLS Number: 71289231
APN: CBOS-000000-000005-001782-000050
- 16 W Cedar St
- 22 Louisburg Square
- 20 W Cedar St
- 15 W Cedar St
- 90 Mount Vernon St
- 41 Chestnut St
- 28 W Cedar St Unit 2
- 86 Mount Vernon St
- 80 Pinckney St
- 21 Branch St
- 86 Charles St
- 101 Pinckney St
- 93 Pinckney St Unit 1
- 68 Beacon St Unit 2E
- 22 Brimmer St
- 112 Myrtle St
- 160 Mount Vernon St
- 80 Revere St Unit 1
- 21 Chestnut St
- 34.5 Beacon St Unit 1
