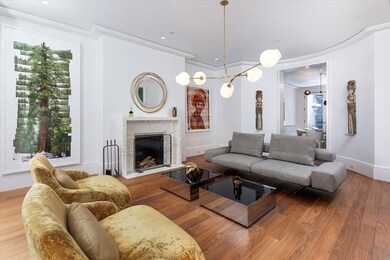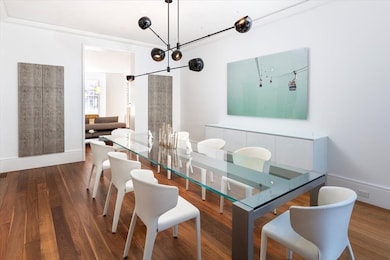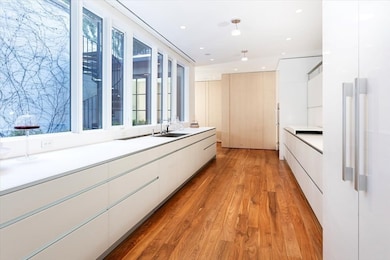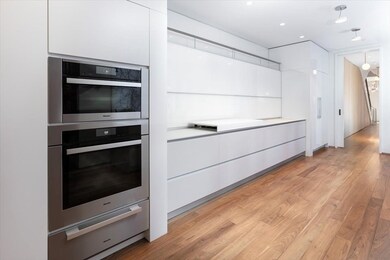
21 Chestnut St Boston, MA 02108
Beacon Hill NeighborhoodEstimated payment $72,705/month
Highlights
- Medical Services
- Property is near public transit
- 4 Fireplaces
- Deck
- Victorian Architecture
- 4-minute walk to The Boston Common Frog Pond
About This Home
Exquisitely marrying historic Beacon Hill character with contemporary design, this 2017 gut renovated 4 bedroom + 2 office townhouse has been thoughtfully designed and expertly crafted! 6 levels of living connected by an elegantly draping oval staircase, this home boasts a parlor level eat in kitchen with concealed top-of-the-line appliances & storage, walk in pantry and breakfast room that are accessible to the enclosed garden. Ideal for formal entertaining the parlor also offers formal living with South facing views of Chestnut St and a large formal dining room. A 2nd floor double parlor features dual gas fireplaces, a fully equipped bar, floor to ceiling windows and a juliet balcony. A private office with access to the deck is also located on this level. A serene primary suite with dressing room, and ultra luxurious marble bath. Separate entrance with enormous mudroom, home gym, A/V system, concealed storage throughout, many custom built-ins, and excellent southern sun light!
Home Details
Home Type
- Single Family
Est. Annual Taxes
- $97,177
Year Built
- Built in 1830
Lot Details
- 2,000 Sq Ft Lot
- Near Conservation Area
- Property is zoned R1
Home Design
- Victorian Architecture
- Brick Exterior Construction
- Frame Construction
- Concrete Perimeter Foundation
Interior Spaces
- 4 Fireplaces
Kitchen
- Oven
- Range
- Freezer
- Dishwasher
- Disposal
Bedrooms and Bathrooms
- 4 Bedrooms
Laundry
- Dryer
- Washer
Finished Basement
- Walk-Out Basement
- Basement Fills Entire Space Under The House
Outdoor Features
- Deck
- Patio
Location
- Property is near public transit
- Property is near schools
Utilities
- Forced Air Heating and Cooling System
- Baseboard Heating
Listing and Financial Details
- Assessor Parcel Number W:05 P:01583 S:000,4140046
Community Details
Overview
- No Home Owners Association
Amenities
- Medical Services
- Shops
Recreation
- Park
- Bike Trail
Map
Home Values in the Area
Average Home Value in this Area
Tax History
| Year | Tax Paid | Tax Assessment Tax Assessment Total Assessment is a certain percentage of the fair market value that is determined by local assessors to be the total taxable value of land and additions on the property. | Land | Improvement |
|---|---|---|---|---|
| 2025 | $100,556 | $8,683,600 | $2,974,900 | $5,708,700 |
| 2024 | $97,177 | $8,915,300 | $2,819,100 | $6,096,200 |
| 2023 | $95,750 | $8,915,300 | $2,819,100 | $6,096,200 |
| 2022 | $92,380 | $8,490,800 | $2,684,900 | $5,805,900 |
| 2021 | $88,819 | $8,324,200 | $2,632,200 | $5,692,000 |
| 2020 | $85,658 | $8,111,600 | $1,969,400 | $6,142,200 |
| 2019 | $81,391 | $7,722,100 | $1,606,200 | $6,115,900 |
| 2018 | $75,661 | $7,219,600 | $1,606,200 | $5,613,400 |
| 2017 | $72,815 | $6,875,800 | $1,606,200 | $5,269,600 |
| 2016 | $39,903 | $3,627,528 | $1,092,216 | $2,535,312 |
| 2015 | $64,378 | $5,316,100 | $1,235,600 | $4,080,500 |
| 2014 | $63,691 | $5,062,900 | $1,235,600 | $3,827,300 |
Property History
| Date | Event | Price | Change | Sq Ft Price |
|---|---|---|---|---|
| 05/09/2025 05/09/25 | For Rent | $35,000 | 0.0% | -- |
| 02/24/2025 02/24/25 | For Sale | $11,800,000 | +1516.4% | $1,774 / Sq Ft |
| 07/11/2022 07/11/22 | Pending | -- | -- | -- |
| 07/02/2022 07/02/22 | For Sale | $729,999 | 0.0% | $369 / Sq Ft |
| 06/27/2022 06/27/22 | Pending | -- | -- | -- |
| 06/23/2022 06/23/22 | For Sale | $729,999 | -86.0% | $369 / Sq Ft |
| 04/22/2014 04/22/14 | Sold | $5,200,000 | -5.5% | $761 / Sq Ft |
| 04/11/2014 04/11/14 | Pending | -- | -- | -- |
| 04/08/2014 04/08/14 | For Sale | $5,500,000 | -- | $805 / Sq Ft |
Purchase History
| Date | Type | Sale Price | Title Company |
|---|---|---|---|
| Not Resolvable | $5,200,000 | -- | |
| Warranty Deed | -- | -- | |
| Warranty Deed | $1,352,500 | -- | |
| Warranty Deed | $550,000 | -- |
Mortgage History
| Date | Status | Loan Amount | Loan Type |
|---|---|---|---|
| Open | $350,000 | Fannie Mae Freddie Mac | |
| Open | $3,500,000 | Adjustable Rate Mortgage/ARM | |
| Closed | $3,880,000 | Adjustable Rate Mortgage/ARM | |
| Closed | $3,625,000 | Adjustable Rate Mortgage/ARM | |
| Closed | $3,640,000 | Purchase Money Mortgage | |
| Previous Owner | $2,800,000 | No Value Available | |
| Previous Owner | $227,500 | No Value Available | |
| Previous Owner | $54,900 | No Value Available |
Similar Homes in Boston, MA
Source: MLS Property Information Network (MLS PIN)
MLS Number: 73337575
APN: CBOS-000000-000005-001583
- 48 Mount Vernon St Unit 3
- 9 Chestnut St
- 71 Mount Vernon St Unit 1
- 71 Mount Vernon St Unit 2
- 61 Mt Vernon St Unit A
- 57 Mount Vernon St Unit G2
- 14 Pinckney St
- 5 Joy St Unit 1
- 37 Beacon St Unit 24
- 54 Myrtle St Unit 10
- 39-41 Mount Vernon St Unit V
- 33 Myrtle St Unit 2
- 86 Mount Vernon St
- 78 Pinckney St
- 25 Beacon St Unit 4
- 11 Revere St Unit 4
- 41 Chestnut St
- 90 Mount Vernon St
- 34.5 Beacon St Unit 1
- 34.5 Beacon St Unit 3S
- 21 Chestnut St Unit 3
- 19 Chestnut St Unit 3
- 20 Chestnut St Unit 1
- 14 Chestnut St Unit 4
- 48 Mount Vernon St Unit A
- 48 Mount Vernon St
- 9 Chestnut St Unit 1
- 9 Chestnut St
- 75 Mount Vernon St Unit 6
- 40 Mount Vernon St Unit 1B
- 48 Beacon St
- 48 Beacon St Unit 1R
- 67 Mount Vernon St Unit G1
- 49 Beacon St Unit 11
- 30 Pinckney St Unit 6
- 66 Pinckney St Unit 63-5
- 34 Mount Vernon St
- 70 Pinckney St Unit 2
- 68 Pinckney St Unit 2
- 2 Walnut St Unit 2






