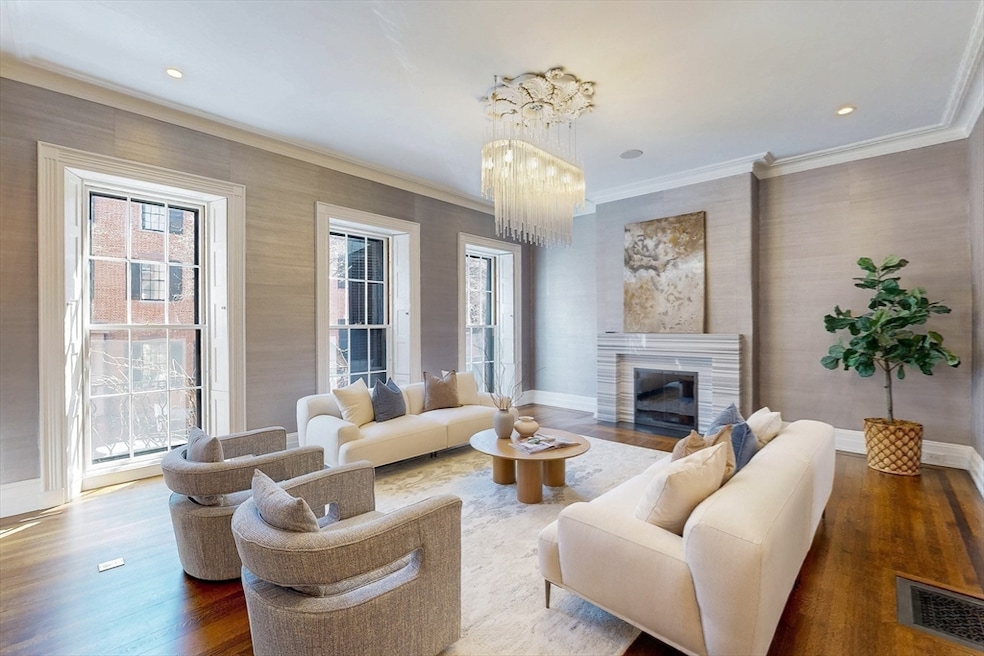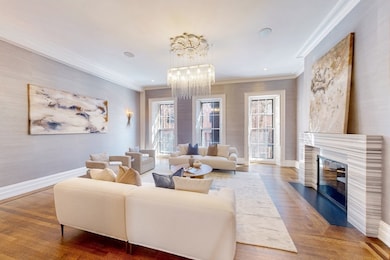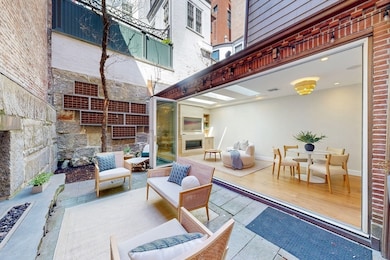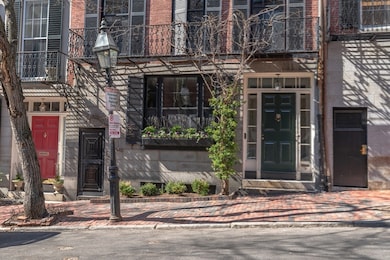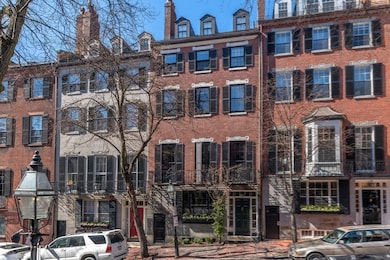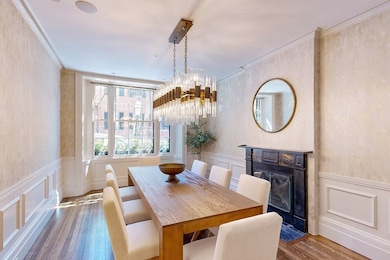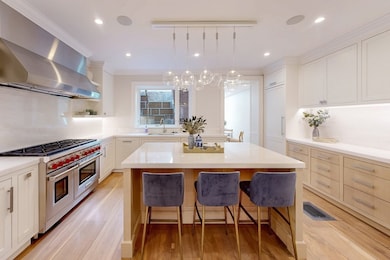9 Chestnut St Boston, MA 02108
Beacon Hill NeighborhoodHighlights
- 4 Fireplaces
- Cooling Available
- 3-minute walk to The Boston Common Frog Pond
- No HOA
- Laundry Room
About This Home
Beautifully restored single family townhouse located on coveted Chestnut Street steps to the Common. The first floor boasts a custom kitchen with top-of-the-line appliances throughout, large center Island, pantry; spacious front facing dining room overlooking Chestnut Street with a gas fireplace; and a phenomenal year-round sunroom with adjoining stone courtyard accented with both indoor and outdoor gas fireplaces, a vertical garden and a glass wall that fully retracts. The property's second floor wide open entertaining level comes complete with south facing floor to ceiling windows, exceptional ceiling height, two marble gas fireplaces, and wet bar. The third level master bedroom has huge custom walk-in closet and bath with high end finishes, rear guest bedroom/office and full bath. The next level has two bedrooms, two bathrooms, second wet bar and laundry room. The exceptional sun filled media room offers flexibility in its use. The lower level has home gym, wine cellar and storage
Home Details
Home Type
- Single Family
Est. Annual Taxes
- $85,005
Year Built
- 1900
Interior Spaces
- 4 Fireplaces
- Laundry Room
Bedrooms and Bathrooms
- 4 Bedrooms
Utilities
- Cooling Available
Listing and Financial Details
- Security Deposit $25,000
- 12 Month Lease Term
- Assessor Parcel Number W:05 P:01577 S:000,3356678
Community Details
Overview
- No Home Owners Association
Pet Policy
- Call for details about the types of pets allowed
Map
Source: MLS Property Information Network (MLS PIN)
MLS Number: 73406140
APN: CBOS-000000-000005-001577
- 71 Mount Vernon St Unit 1
- 71 Mount Vernon St Unit 2
- 72 Mt Vernon St Unit BA-72
- 72 Mt Vernon St Unit 2A
- 11 Chestnut St
- 21 Chestnut St
- 61 Mt Vernon St Unit A
- 27 Chestnut St Unit GA
- 57 Mount Vernon St Unit 1
- 57 Mount Vernon St Unit G2
- 20 Chestnut St Unit 1
- 54 Myrtle St Unit 10
- 86 Mount Vernon St
- 14 Pinckney St
- 21A Pinckney St
- 90 Mount Vernon St
- 112 Myrtle St
- 41 Chestnut St
- 22 Louisburg Square
- 64 Revere St
- 9 Chestnut St Unit 1
- 48 Mount Vernon St Unit A
- 48 Mount Vernon St
- 14 Chestnut St Unit 4
- 19 Chestnut St Unit 3
- 21 Chestnut St
- 21 Chestnut St Unit 3
- 34 Mount Vernon St
- 67 Mount Vernon St Unit G1
- 81 Mount Vernon St Unit 1
- 2 Walnut St Unit 2
- 85 Mount Vernon St Unit 1
- 4 Joy St
- 4 Joy St
- 4 Joy St Unit 8
- 4 Joy St Unit 5
- 3 Joy St Unit B
- 3 Joy St Unit B
- 24 Mt Vernon St Unit 600
- 2 Joy St Unit B
