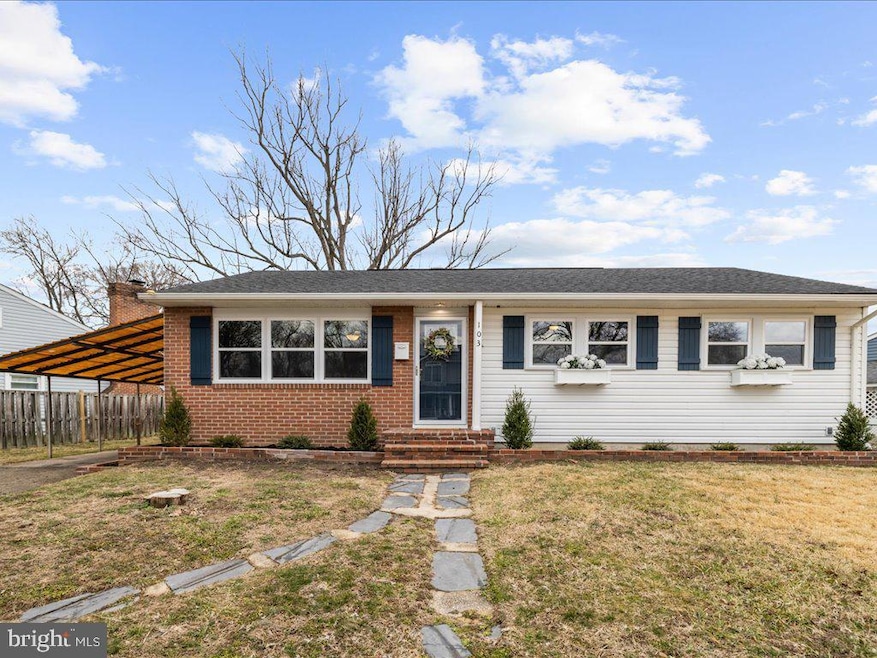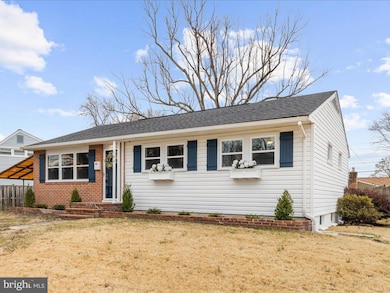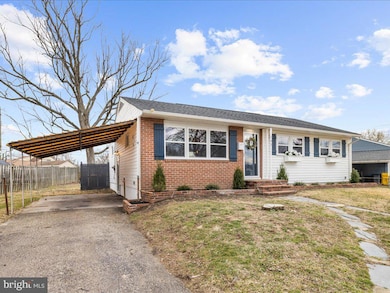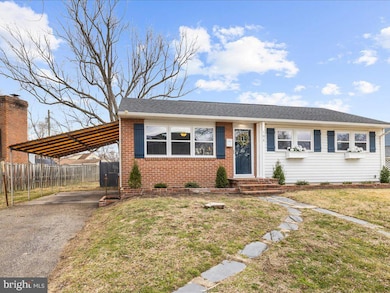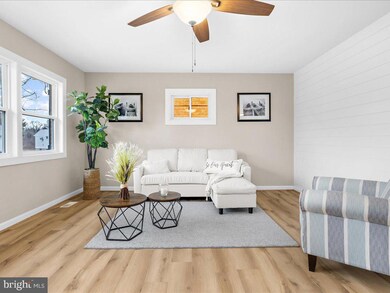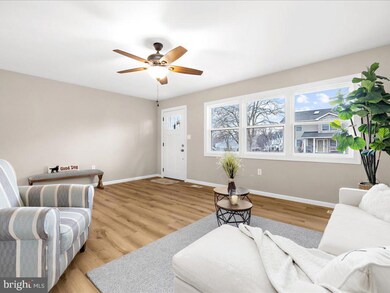
103 N Bend Terrace Glen Burnie, MD 21060
Highlights
- Rambler Architecture
- 1 Attached Carport Space
- Central Heating and Cooling System
- No HOA
About This Home
As of April 2025This beautifully renovated rancher offers the perfect blend of modern updates and classic charm. Featuring a spacious open floor plan, the home boasts a fully remodeled kitchen with sleek countertops and stainless steel appliances, complemented by new flooring and fresh paint throughout. The main level includes three generous bedrooms and a well-appointed bathroom. The expansive full basement provides ample space for storage, large recreation area, possible fourth bedroom/den, and full bathroom offering versatile options for your lifestyle needs. Nice size flat yard mostly fenced-in. With its cozy yet contemporary feel, this home is move-in ready and designed for comfortable living. Convenient to all major highways.
Home Details
Home Type
- Single Family
Est. Annual Taxes
- $3,177
Year Built
- Built in 1957
Lot Details
- 7,137 Sq Ft Lot
- Property is zoned R5
Home Design
- Rambler Architecture
- Brick Exterior Construction
- Block Foundation
- Vinyl Siding
Interior Spaces
- Property has 2 Levels
Bedrooms and Bathrooms
- 3 Main Level Bedrooms
Finished Basement
- Connecting Stairway
- Natural lighting in basement
Parking
- 3 Parking Spaces
- 2 Driveway Spaces
- 1 Attached Carport Space
- On-Street Parking
- Off-Street Parking
Utilities
- Central Heating and Cooling System
- Electric Water Heater
Community Details
- No Home Owners Association
- Country Club Estates Subdivision
Listing and Financial Details
- Tax Lot 4
- Assessor Parcel Number 020513002610600
Ownership History
Purchase Details
Purchase Details
Similar Homes in the area
Home Values in the Area
Average Home Value in this Area
Purchase History
| Date | Type | Sale Price | Title Company |
|---|---|---|---|
| Deed | $286,500 | Eagle Title | |
| Deed | -- | None Available |
Mortgage History
| Date | Status | Loan Amount | Loan Type |
|---|---|---|---|
| Previous Owner | $50,000 | Unknown |
Property History
| Date | Event | Price | Change | Sq Ft Price |
|---|---|---|---|---|
| 04/15/2025 04/15/25 | Sold | $453,000 | +1.8% | $216 / Sq Ft |
| 03/07/2025 03/07/25 | Pending | -- | -- | -- |
| 03/01/2025 03/01/25 | For Sale | $445,000 | -- | $212 / Sq Ft |
Tax History Compared to Growth
Tax History
| Year | Tax Paid | Tax Assessment Tax Assessment Total Assessment is a certain percentage of the fair market value that is determined by local assessors to be the total taxable value of land and additions on the property. | Land | Improvement |
|---|---|---|---|---|
| 2024 | $3,300 | $255,467 | $0 | $0 |
| 2023 | $1,812 | $237,033 | $0 | $0 |
| 2022 | $2,118 | $218,600 | $125,400 | $93,200 |
| 2021 | $4,174 | $215,800 | $0 | $0 |
| 2020 | $2,014 | $213,000 | $0 | $0 |
| 2019 | $1,985 | $210,200 | $115,400 | $94,800 |
| 2018 | $2,044 | $201,533 | $0 | $0 |
| 2017 | $1,846 | $192,867 | $0 | $0 |
| 2016 | -- | $184,200 | $0 | $0 |
| 2015 | -- | $177,433 | $0 | $0 |
| 2014 | -- | $170,667 | $0 | $0 |
Agents Affiliated with this Home
-
Dakota Wendling

Seller's Agent in 2025
Dakota Wendling
Compass
(443) 694-7364
9 in this area
101 Total Sales
-
Itza Flores

Buyer's Agent in 2025
Itza Flores
Fairfax Realty Premier
(301) 768-1178
1 in this area
68 Total Sales
Map
Source: Bright MLS
MLS Number: MDAA2105126
APN: 05-130-02610600
- 7367 E Furnace Branch Rd
- 285 Thompson Ave E
- 140 N Meadow Dr
- 107 Bonnie View Rd
- 219A Margate Dr
- 400 Renfro Dr Unit 209
- 1000 Dumbarton Rd
- 34 Thomas Rd
- 19 Harvard Rd
- 1005 Dumbarton Rd
- 116 Point Pleasant Rd
- 134 Alview Terrace
- 202 Hollywood Ct
- 135 Carroll Rd
- 217 Glen Rd
- 213 Hollywood Ct
- 7807 Leymar Rd
- 7823 Leymar Rd
- 7847 Leymar Rd
- 100 Furnlea Dr
