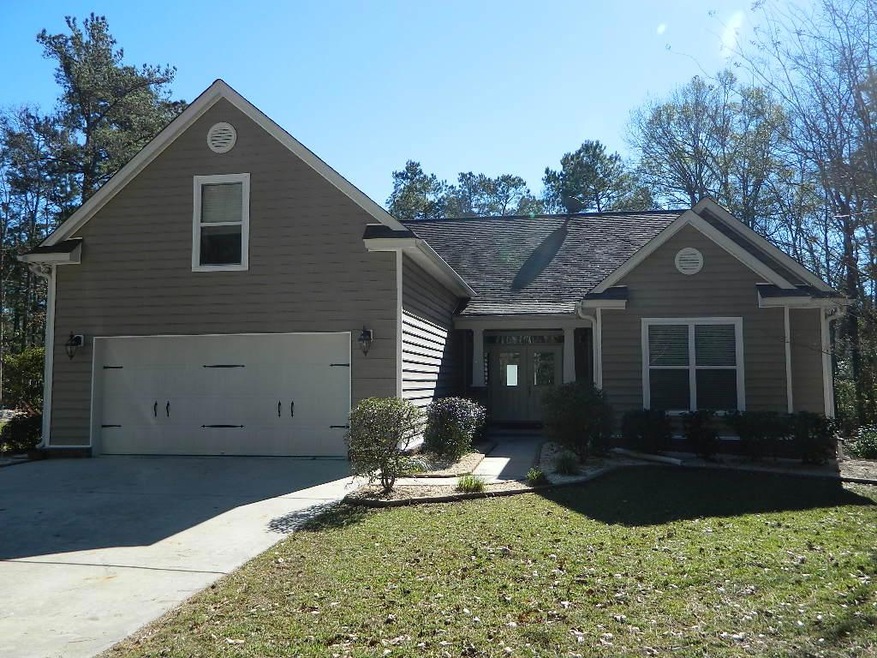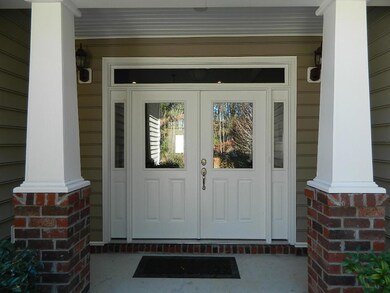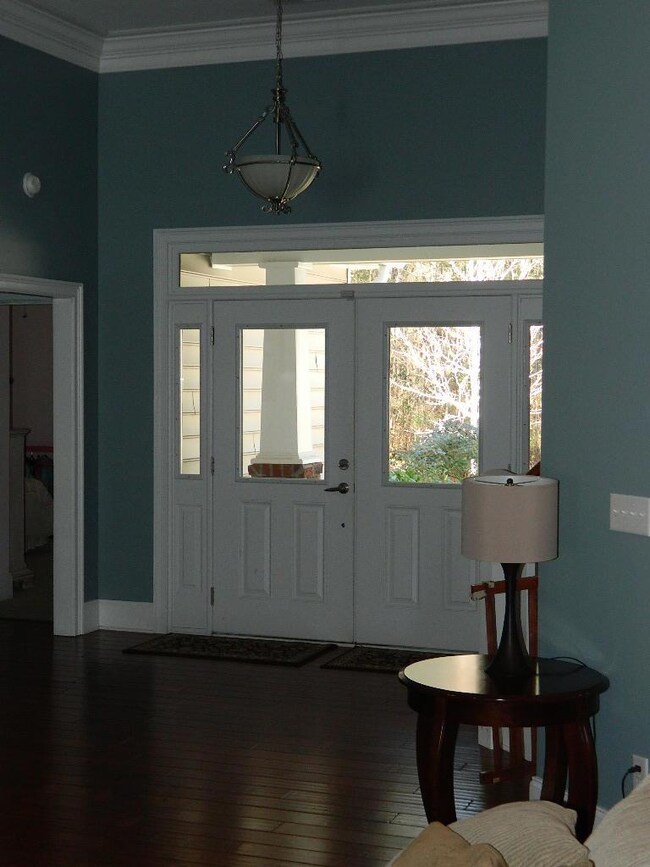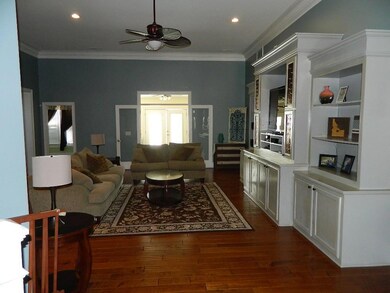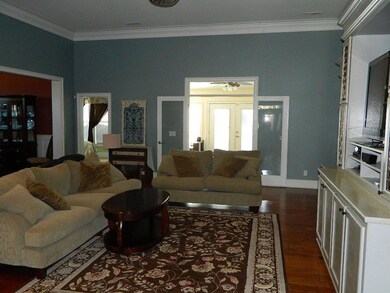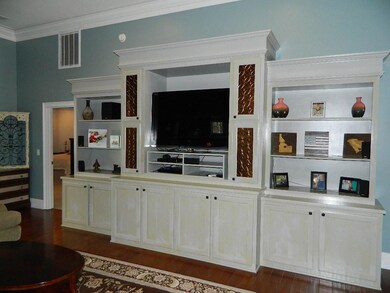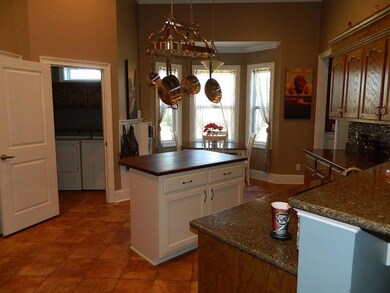
103 New Oak Ln Moncks Corner, SC 29461
Highlights
- Horses Allowed On Property
- Deck
- Cathedral Ceiling
- In Ground Pool
- Traditional Architecture
- Wood Flooring
About This Home
As of June 2019Beautiful custom home on 2+ acres in the desirable Berkeley Run subdivision is on the market. Enter the home to hardwood floors, 12 foot ceilings, 8'' baseboards throughout, and recessed lighting. Decorator colors set the tone of this home with elaborate crown mouldings in almost every room. The great room has 9'x15' built-in for the TV as well as storage and plenty of room for display of your favorite photos and treasures. The formal dining room has paneled wainscoting, in addition to the crown moulding. The kitchen has quartz countertops, custom cabinetry, island with butcher block top, pot rack, ceramic tile floor and glass tile backsplash. The eating area has a bay window and a coat rack with cubicles for outer wear and shoes, backpacks,etc...The laundry room is off the kitchen and boasts a transom window, crown moulding and custom cabinetry for storage. The master is downstairs and boasts a trey ceiling with crown moulding, recessed lighting and fan. The private bath has a jetted tub, separate shower with rain style shower head, walk-in closet, private water closet, double sink vanity and ceramic floor. Two secondary bedrooms are at the front of the home have carpet, ceilings fans and share the hall bathroom. The office (5th bedroom) has crown moulding, ceiling fan and overlooks the back deck and pool. The sunroom has a vaulted ceiling and French doors leading to a 644 square foot deck. Upstairs is the FROG with a closet at the top of the stairs and a full bathroom with full-sized shower. It has custom built-in for TV and media as well as a ceiling fan. The fenced 15'x30' in-ground pool is salt water and is 5-1/2 feet at its deepest. The brick walkway and fire pit add to the charm of the outside for all to enjoy. The 2 car garage has a 4' extension, baseboards, has a storage closet, side access door, new utility sink and 5 GFCI outlets 2 of which are on their own dedicated wiring. There are 4 house bibs making washing the car or watering the garden easy. The shed conveys to the buyer and matches the house. And, horses are OK in this area so convenient to everything!!!! Don't let this one-of-a-kind home pass you by! See it today!
Last Agent to Sell the Property
Carolina One Real Estate License #7678 Listed on: 01/11/2016

Home Details
Home Type
- Single Family
Est. Annual Taxes
- $2,098
Year Built
- Built in 2007
Lot Details
- 2.02 Acre Lot
- Lot Dimensions are 143x533x372x321
- Aluminum or Metal Fence
- Level Lot
Parking
- 2 Car Attached Garage
- Garage Door Opener
Home Design
- Traditional Architecture
- Slab Foundation
- Architectural Shingle Roof
- Vinyl Siding
Interior Spaces
- 2,771 Sq Ft Home
- 2-Story Property
- Tray Ceiling
- Smooth Ceilings
- Cathedral Ceiling
- Thermal Windows
- Window Treatments
- Insulated Doors
- Entrance Foyer
- Great Room
- Formal Dining Room
- Home Office
- Sun or Florida Room
- Home Security System
- Laundry Room
Kitchen
- Eat-In Kitchen
- Kitchen Island
Flooring
- Wood
- Ceramic Tile
Bedrooms and Bathrooms
- 4 Bedrooms
- Walk-In Closet
- 3 Full Bathrooms
Outdoor Features
- In Ground Pool
- Deck
Schools
- Whitesville Elementary School
- Berkeley Middle School
- Berkeley High School
Horse Facilities and Amenities
- Horses Allowed On Property
Utilities
- Central Air
- Heat Pump System
- Septic Tank
Community Details
Overview
- Berkeley Run Subdivision
Recreation
- Horses Allowed in Community
Ownership History
Purchase Details
Home Financials for this Owner
Home Financials are based on the most recent Mortgage that was taken out on this home.Purchase Details
Home Financials for this Owner
Home Financials are based on the most recent Mortgage that was taken out on this home.Purchase Details
Home Financials for this Owner
Home Financials are based on the most recent Mortgage that was taken out on this home.Purchase Details
Similar Homes in Moncks Corner, SC
Home Values in the Area
Average Home Value in this Area
Purchase History
| Date | Type | Sale Price | Title Company |
|---|---|---|---|
| Deed | $456,500 | None Available | |
| Warranty Deed | $383,000 | -- | |
| Deed | $120,000 | None Available | |
| Deed | $52,900 | -- |
Mortgage History
| Date | Status | Loan Amount | Loan Type |
|---|---|---|---|
| Open | $80,000 | New Conventional | |
| Open | $440,400 | New Conventional | |
| Closed | $433,675 | New Conventional | |
| Previous Owner | $363,850 | New Conventional | |
| Previous Owner | $284,000 | New Conventional | |
| Previous Owner | $296,000 | New Conventional | |
| Previous Owner | $30,000 | Credit Line Revolving | |
| Previous Owner | $297,000 | Adjustable Rate Mortgage/ARM |
Property History
| Date | Event | Price | Change | Sq Ft Price |
|---|---|---|---|---|
| 06/11/2019 06/11/19 | Sold | $456,500 | +0.3% | $165 / Sq Ft |
| 04/06/2019 04/06/19 | Pending | -- | -- | -- |
| 04/05/2019 04/05/19 | For Sale | $455,000 | +18.8% | $164 / Sq Ft |
| 04/29/2016 04/29/16 | Sold | $383,000 | -4.2% | $138 / Sq Ft |
| 03/23/2016 03/23/16 | Pending | -- | -- | -- |
| 01/11/2016 01/11/16 | For Sale | $399,900 | -- | $144 / Sq Ft |
Tax History Compared to Growth
Tax History
| Year | Tax Paid | Tax Assessment Tax Assessment Total Assessment is a certain percentage of the fair market value that is determined by local assessors to be the total taxable value of land and additions on the property. | Land | Improvement |
|---|---|---|---|---|
| 2024 | $2,098 | $20,833 | $5,660 | $15,173 |
| 2023 | $2,098 | $20,833 | $5,660 | $15,173 |
| 2022 | $2,107 | $18,116 | $4,056 | $14,060 |
| 2021 | $2,165 | $18,120 | $4,056 | $14,060 |
| 2020 | $2,194 | $18,116 | $4,056 | $14,060 |
| 2019 | $1,956 | $18,116 | $4,056 | $14,060 |
| 2018 | $1,904 | $14,968 | $2,556 | $12,412 |
| 2017 | $1,755 | $14,968 | $2,556 | $12,412 |
| 2016 | $1,627 | $14,970 | $2,560 | $12,410 |
| 2015 | $1,490 | $13,350 | $2,370 | $10,980 |
| 2014 | $1,469 | $13,350 | $2,370 | $10,980 |
| 2013 | -- | $13,350 | $2,370 | $10,980 |
Agents Affiliated with this Home
-
Caleb Pearson

Seller's Agent in 2019
Caleb Pearson
EXP Realty LLC
(843) 609-5590
566 Total Sales
-
Chris Dayton
C
Buyer's Agent in 2019
Chris Dayton
Carolina One Real Estate
(843) 452-9349
37 Total Sales
-
Barbara Daniels

Seller's Agent in 2016
Barbara Daniels
Carolina One Real Estate
(843) 532-4274
49 Total Sales
-
Jeff Cook

Buyer's Agent in 2016
Jeff Cook
Jeff Cook Real Estate LPT Realty
(843) 270-2280
2,386 Total Sales
Map
Source: CHS Regional MLS
MLS Number: 16000699
APN: 196-00-01-044
- 191 Blackstone Dr
- 214 Blackstone Dr
- 166 Blackstone Dr
- 443 Lazy Hill Rd
- 220 New Oak Ln
- 769 Opal Wing St
- 729 Opal Wing St
- 771 Opal Wing St
- 0 Lazy Hill Rd
- 735 Opal Wing St
- 775 Opal Wing St
- 773 Opal Wing St
- 777 Opal Wing St
- 765 Opal Wing St
- 733 Opal Wing St
- 780 Opal Wing St
- 767 Opal Wing St
- 369 Groomsville Rd
- 508 Eagleview Dr
- 346 Hillman Trail Dr
