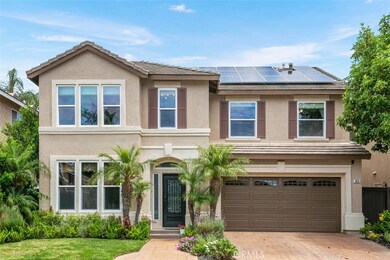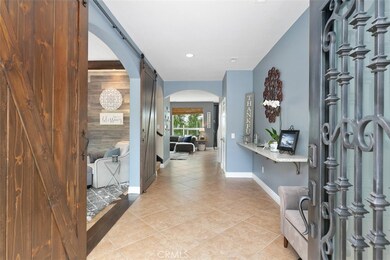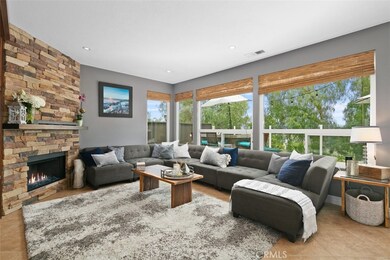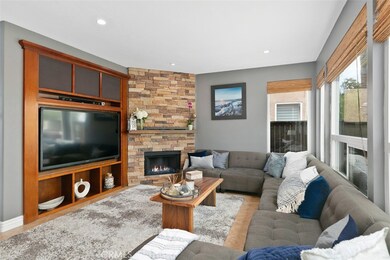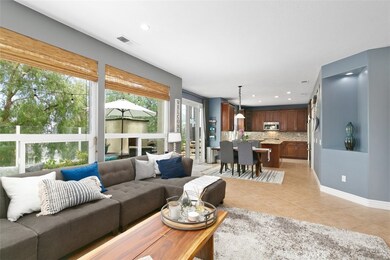
103 Northern Pine Loop Aliso Viejo, CA 92656
Estimated Value: $1,627,000 - $1,834,465
Highlights
- Wine Cellar
- Home Theater
- Solar Power System
- Oak Grove Elementary School Rated A
- In Ground Spa
- 1-minute walk to Acorn Park
About This Home
As of September 2023Location is everything and this home offers it all! Nestled in the highly desirable community of Aliso Viejo, this customized, upgraded home offers 4 bedrooms + office + bonus theater room! As you enter you will feel as though you are in a custom home with all the upscale improvements made including a dining room with wood beam ceilings and refrigerated wine storage. The tasteful upgrades continue into the spacious family room and gourmet kitchen which offers granite counters, stainless steel appliances, walk-in pantry and large center island perfect for food prep and entertaining. New energy efficient windows throughout the home showcase the natural light including the upstairs primary bedroom with high ceilings and gorgeous bathroom complete with dual sinks, walk-in steam shower and spacious walk-in closet with custom organizers. The additional 3 bedrooms upstairs are also nicely upgraded and share a secondary bath with dual sinks and walk-in shower. The theater room and office complete the upstairs amenities along with oversized attic storage and a whole house fan to keep everyone cool. Additional upgrades include an automated home system, owner-owned solar with 2 battery back-ups, total home re-pipe and upgraded garage complete with epoxy flooring, overhead storage and Tesla/EV charging station. The backyard is an entertainer's dream where you can enjoy views of the Saddleback Mountains while gathering around the outdoor fireplace, soaking in the in-ground spa or while using the built-in BBQ with friends and family. Conveniently located near shopping areas, restaurants, parks, trails, Blue Ribbon Schools and only 15 minutes to the beach, this is definitely the home you have been waiting for!
Last Agent to Sell the Property
First Team Real Estate License #01902556 Listed on: 08/04/2023

Home Details
Home Type
- Single Family
Est. Annual Taxes
- $15,428
Year Built
- Built in 1996
Lot Details
- 3,468 Sq Ft Lot
- Landscaped
- Sprinkler System
- Lawn
- Back and Front Yard
HOA Fees
Parking
- 2 Car Direct Access Garage
- Parking Available
- Front Facing Garage
- Driveway
- Unassigned Parking
Property Views
- City Lights
- Mountain
- Neighborhood
Home Design
- Planned Development
- Tile Roof
Interior Spaces
- 2,679 Sq Ft Home
- 2-Story Property
- Built-In Features
- Beamed Ceilings
- Low Emissivity Windows
- Entryway
- Wine Cellar
- Family Room with Fireplace
- Family Room Off Kitchen
- Dining Room
- Home Theater
- Home Office
- Recreation Room
- Pull Down Stairs to Attic
Kitchen
- Open to Family Room
- Eat-In Kitchen
- Walk-In Pantry
- Gas Oven
- Built-In Range
- Microwave
- Dishwasher
- Kitchen Island
- Granite Countertops
Flooring
- Carpet
- Laminate
- Tile
Bedrooms and Bathrooms
- 4 Bedrooms
- All Upper Level Bedrooms
- Dual Sinks
- Dual Vanity Sinks in Primary Bathroom
- Walk-in Shower
Laundry
- Laundry Room
- Dryer
- Washer
Home Security
- Carbon Monoxide Detectors
- Fire and Smoke Detector
Outdoor Features
- In Ground Spa
- Fireplace in Patio
- Concrete Porch or Patio
- Exterior Lighting
- Rain Gutters
Schools
- Oak Grove Elementary School
- Don Juan Middle School
- Aliso Niguel High School
Utilities
- Whole House Fan
- Central Heating and Cooling System
Additional Features
- Solar Power System
- Suburban Location
Community Details
- Ryland Crest Association, Phone Number (909) 590-5951
- Avca Association, Phone Number (949) 535-4533
- Incline Consultants Management HOA
- Crest Subdivision
Listing and Financial Details
- Tax Lot 7
- Tax Tract Number 15179
- Assessor Parcel Number 62926105
- $20 per year additional tax assessments
Ownership History
Purchase Details
Home Financials for this Owner
Home Financials are based on the most recent Mortgage that was taken out on this home.Purchase Details
Home Financials for this Owner
Home Financials are based on the most recent Mortgage that was taken out on this home.Purchase Details
Purchase Details
Home Financials for this Owner
Home Financials are based on the most recent Mortgage that was taken out on this home.Similar Homes in Aliso Viejo, CA
Home Values in the Area
Average Home Value in this Area
Purchase History
| Date | Buyer | Sale Price | Title Company |
|---|---|---|---|
| Lan Jiang | $1,530,000 | Usa National Title | |
| Armstrong William R | -- | First American Title | |
| Armstrong William R | -- | First American Title | |
| Armstrong William R | -- | -- | |
| Armstrong William R | -- | -- | |
| Armstrong William R | $268,000 | First American Title Ins Co |
Mortgage History
| Date | Status | Borrower | Loan Amount |
|---|---|---|---|
| Open | Lan Jiang | $1,100,000 | |
| Previous Owner | Armstrong William R | $396,900 | |
| Previous Owner | Armstrong William R | $401,000 | |
| Previous Owner | Armstrong William R | $417,000 | |
| Previous Owner | Armstrong William R | $298,000 | |
| Previous Owner | Armstrong William R | $300,000 | |
| Previous Owner | Armstrong William R | $322,700 | |
| Previous Owner | Armstrong William R | $127,300 | |
| Previous Owner | Armstrong William R | $322,700 | |
| Previous Owner | Armstrong William R | $100,000 | |
| Previous Owner | Armstrong William R | $275,000 | |
| Previous Owner | Armstrong William R | $275,000 | |
| Previous Owner | Armstrong William R | $227,150 | |
| Previous Owner | Armstrong William R | $18,500 | |
| Previous Owner | Armstrong William R | $206,250 | |
| Previous Owner | Armstrong William R | $36,750 | |
| Previous Owner | Armstrong William R | $200,950 | |
| Closed | Armstrong William R | $40,150 |
Property History
| Date | Event | Price | Change | Sq Ft Price |
|---|---|---|---|---|
| 09/29/2023 09/29/23 | Sold | $1,530,000 | +2.0% | $571 / Sq Ft |
| 08/21/2023 08/21/23 | For Sale | $1,499,900 | -2.0% | $560 / Sq Ft |
| 08/20/2023 08/20/23 | Off Market | $1,530,000 | -- | -- |
| 08/18/2023 08/18/23 | Pending | -- | -- | -- |
| 08/11/2023 08/11/23 | For Sale | $1,499,900 | -- | $560 / Sq Ft |
Tax History Compared to Growth
Tax History
| Year | Tax Paid | Tax Assessment Tax Assessment Total Assessment is a certain percentage of the fair market value that is determined by local assessors to be the total taxable value of land and additions on the property. | Land | Improvement |
|---|---|---|---|---|
| 2024 | $15,428 | $1,530,000 | $1,186,605 | $343,395 |
| 2023 | $4,708 | $474,104 | $172,020 | $302,084 |
| 2022 | $4,614 | $464,808 | $168,647 | $296,161 |
| 2021 | $4,522 | $455,695 | $165,341 | $290,354 |
| 2020 | $4,475 | $451,023 | $163,646 | $287,377 |
| 2019 | $4,387 | $442,180 | $160,437 | $281,743 |
| 2018 | $4,300 | $433,510 | $157,291 | $276,219 |
| 2017 | $4,213 | $425,010 | $154,207 | $270,803 |
| 2016 | $4,097 | $416,677 | $151,183 | $265,494 |
| 2015 | $4,732 | $410,419 | $148,912 | $261,507 |
| 2014 | $4,641 | $402,380 | $145,995 | $256,385 |
Agents Affiliated with this Home
-
Lucia Honda

Seller's Agent in 2023
Lucia Honda
First Team Real Estate
(949) 395-4375
3 in this area
21 Total Sales
-
Joray Ess
J
Buyer's Agent in 2023
Joray Ess
West Shores Realty, Inc.
(310) 437-9020
1 in this area
39 Total Sales
Map
Source: California Regional Multiple Listing Service (CRMLS)
MLS Number: OC23142614
APN: 629-261-05
- 4 Mosaic
- 8 Quebec
- 59 Cape Victoria
- 66 Elderwood
- 7 Dusk Way
- 7 Burlingame Ln
- 37 Bluff Cove Dr Unit 38
- 31 Tulare Dr
- 23 Veneto Ln
- 50 Bluff Cove Dr
- 17 Breakers Ln
- 22681 Oakgrove Unit 536
- 22681 Oakgrove Unit 133
- 3 Vantis Dr
- 2 Chestnut Dr
- 9 Compass Ct
- 4 Haley Ct Unit 29
- 3 Red Bud
- 2 Astoria Ct
- 5 Sherrelwood Ct
- 103 Northern Pine Loop
- 105 Northern Pine Loop
- 101 Northern Pine Loop
- 107 Northern Pine Loop
- 99 Northern Pine Loop
- 10 Boulder Cir
- 7 Boulder Cir
- 88 Northern Pine Loop
- 109 Northern Pine Loop
- 97 Northern Pine Loop
- 8 Boulder Cir
- 31 Key Largo
- 108 Northern Pine Loop
- 5 Boulder Cir
- 86 Northern Pine Loop
- 63 Cayman Brac
- 111 Northern Pine Loop
- 95 Northern Pine Loop
- 10 Oak Ridge Cir
- 29 Key Largo

