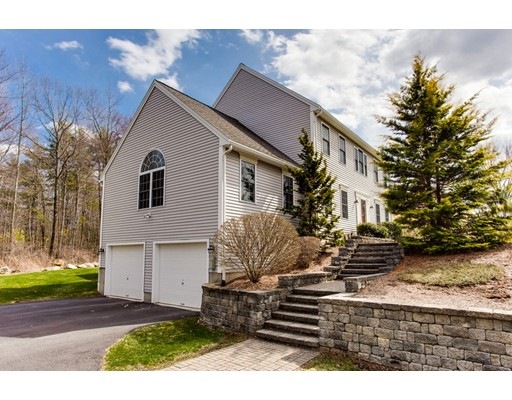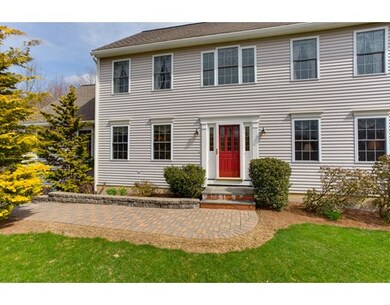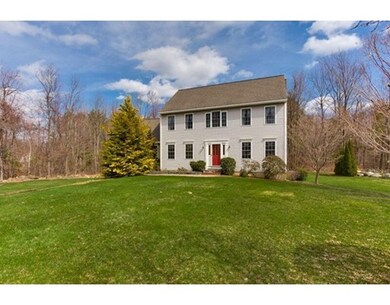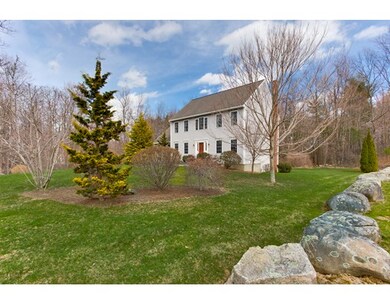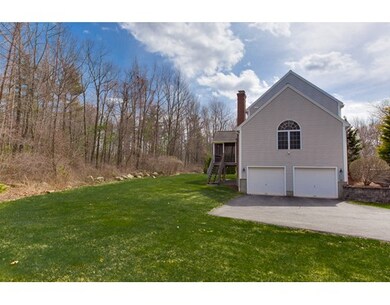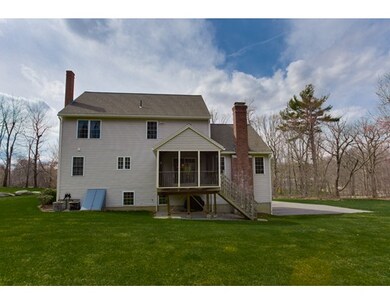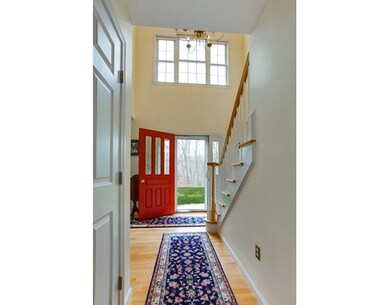
103 Osgood Rd Sterling, MA 01564
Outlying Sterling NeighborhoodEstimated Value: $672,047 - $777,000
About This Home
As of June 2016Sitting back off the road, this spacious and bright traditional Colonial is waiting for it's new owners! Beautiful Paver stone wall and walkway lead into this inviting home where you'll find plenty of space for entertaining and comfortable living. The 2 story foyer leads into the formal living room to the right and dining room to the left. A huge Family room with a brick fireplace will has many options for furniture placement while the fireplace will warm your soul on those winter nights. The kitchen with center island has a dining eat in area and a screened in porch overlooking the spacious private back yard. 3 bedrooms and 2 full baths complete the upstairs. A generator hookup outside the garage for generator use in case of power loss. This house is ready to go, no waiting for relocation or any moving conditions. Meticulous care has been given over the years.
Home Details
Home Type
- Single Family
Est. Annual Taxes
- $8,139
Year Built
- 2000
Lot Details
- 1.67
Utilities
- Sewer Inspection Required for Sale
Ownership History
Purchase Details
Purchase Details
Home Financials for this Owner
Home Financials are based on the most recent Mortgage that was taken out on this home.Purchase Details
Home Financials for this Owner
Home Financials are based on the most recent Mortgage that was taken out on this home.Purchase Details
Similar Homes in Sterling, MA
Home Values in the Area
Average Home Value in this Area
Purchase History
| Date | Buyer | Sale Price | Title Company |
|---|---|---|---|
| 103 Osgood Road Rt | -- | None Available | |
| Restani Melissa A | $394,900 | -- | |
| Cardoni Richard E | $342,180 | -- | |
| Cd Corrinne Bldrs Inc | $52,500 | -- |
Mortgage History
| Date | Status | Borrower | Loan Amount |
|---|---|---|---|
| Previous Owner | Restani Melissa A | $315,920 | |
| Previous Owner | Cd Corrinne Bldrs Inc | $100,000 |
Property History
| Date | Event | Price | Change | Sq Ft Price |
|---|---|---|---|---|
| 06/15/2016 06/15/16 | Sold | $394,900 | -1.3% | $175 / Sq Ft |
| 04/12/2016 04/12/16 | Pending | -- | -- | -- |
| 04/07/2016 04/07/16 | For Sale | $399,900 | -- | $177 / Sq Ft |
Tax History Compared to Growth
Tax History
| Year | Tax Paid | Tax Assessment Tax Assessment Total Assessment is a certain percentage of the fair market value that is determined by local assessors to be the total taxable value of land and additions on the property. | Land | Improvement |
|---|---|---|---|---|
| 2025 | $8,139 | $631,900 | $170,600 | $461,300 |
| 2024 | $7,938 | $596,400 | $164,900 | $431,500 |
| 2023 | $7,546 | $527,700 | $156,400 | $371,300 |
| 2022 | $6,769 | $443,900 | $141,200 | $302,700 |
| 2021 | $6,841 | $414,100 | $138,700 | $275,400 |
| 2020 | $7,082 | $421,300 | $151,300 | $270,000 |
| 2019 | $6,820 | $394,900 | $151,300 | $243,600 |
| 2018 | $6,739 | $384,200 | $143,500 | $240,700 |
| 2017 | $6,873 | $381,200 | $131,600 | $249,600 |
| 2016 | $6,659 | $363,300 | $131,600 | $231,700 |
| 2015 | $6,204 | $358,800 | $135,200 | $223,600 |
| 2014 | $5,973 | $352,800 | $135,200 | $217,600 |
Agents Affiliated with this Home
-
Diane DeCiccio

Seller's Agent in 2016
Diane DeCiccio
Acres Away Realty, Inc.
(978) 502-6225
4 in this area
38 Total Sales
-
Anne Reardon French

Buyer's Agent in 2016
Anne Reardon French
Re/Max Vision
(508) 868-0614
65 Total Sales
Map
Source: MLS Property Information Network (MLS PIN)
MLS Number: 71984785
APN: STER-000063-000000-000018
- 160 Rowley Hill Rd
- 0 Charles Patten Dr
- 2 Stuart Rd
- 179 Upper Row N
- 110 Leominster Rd
- 134 Leominster Rd
- 1 Leo's Way Unit 1
- 1 Quail Roost Dr
- 31 Mellon Hollow Rd
- 3 Charles Patten Dr
- 96 Clinton Rd
- 14 Shamrock Way Unit 14
- 186 Justice Hill Rd
- 27 Johnson Rd
- 121 &125 Flanagan Hill Rd
- 168 Justice Hill Rd Unit Oakmont
- 215 Legate Hill Rd
- 16 Claudine Rd
- 675 Willard St
- 39 Lakeview Dr
