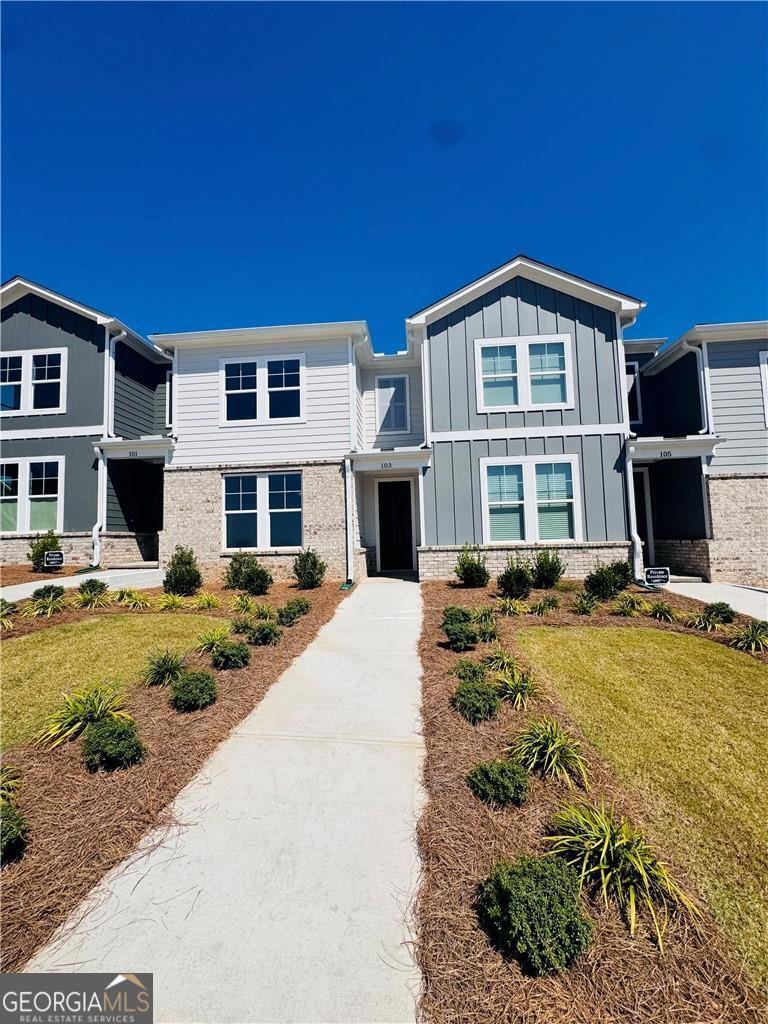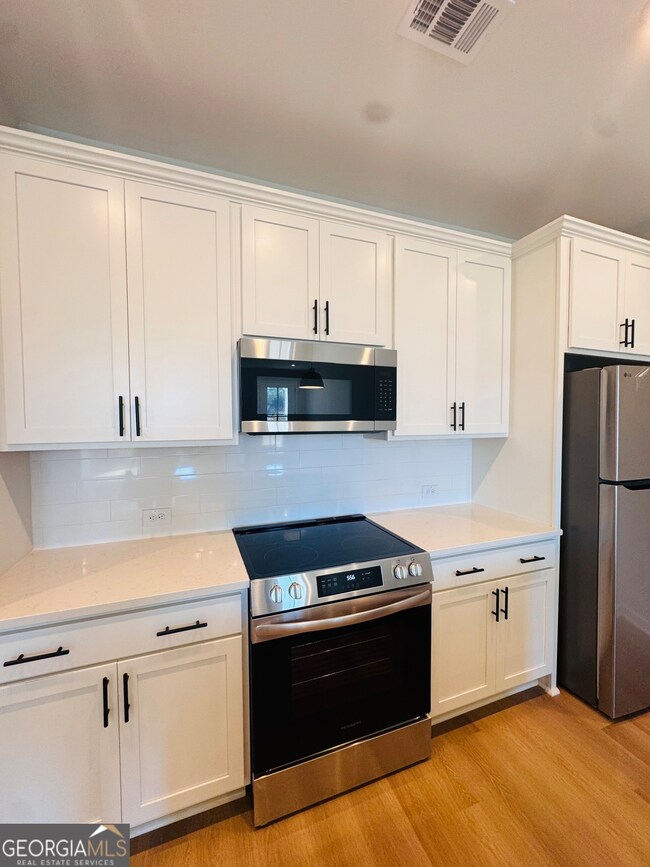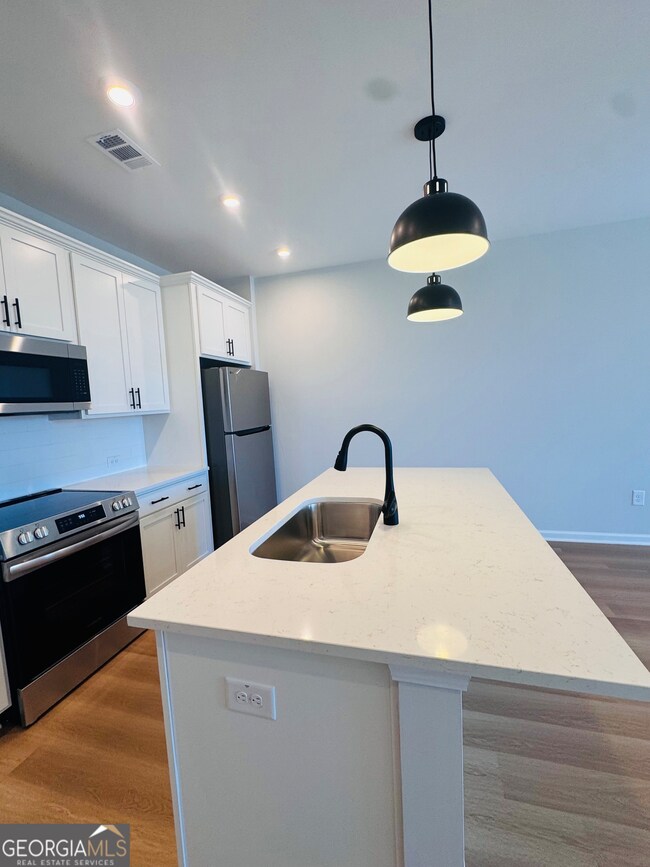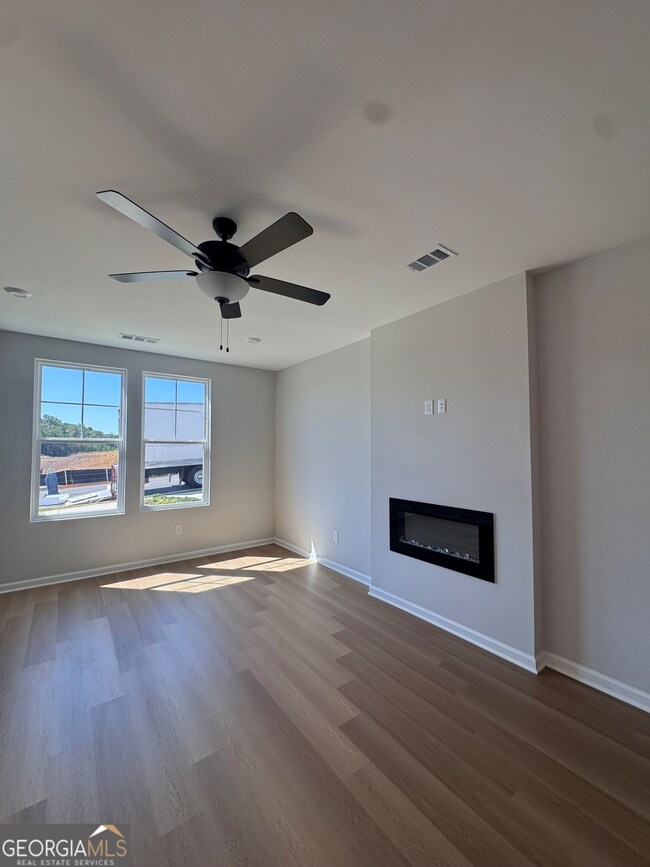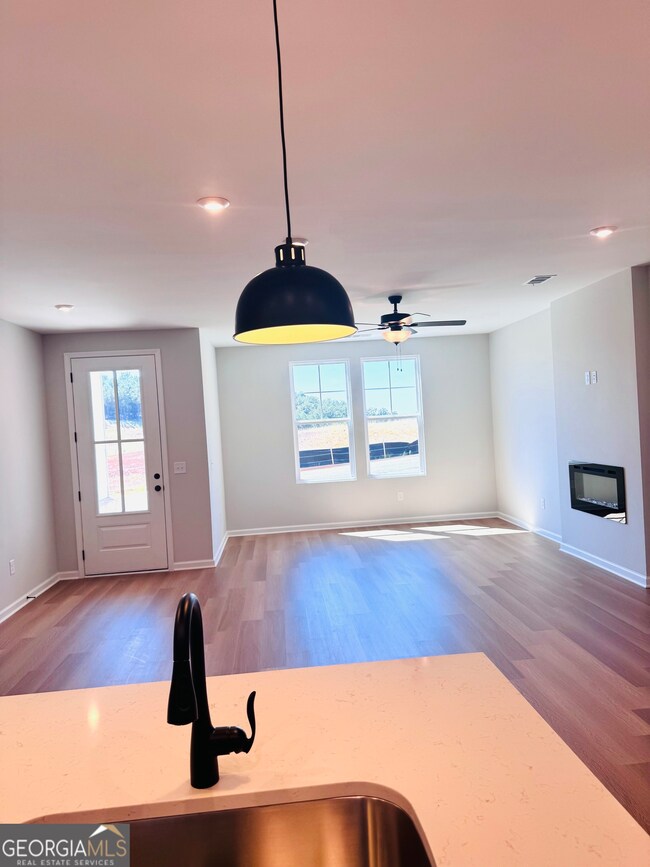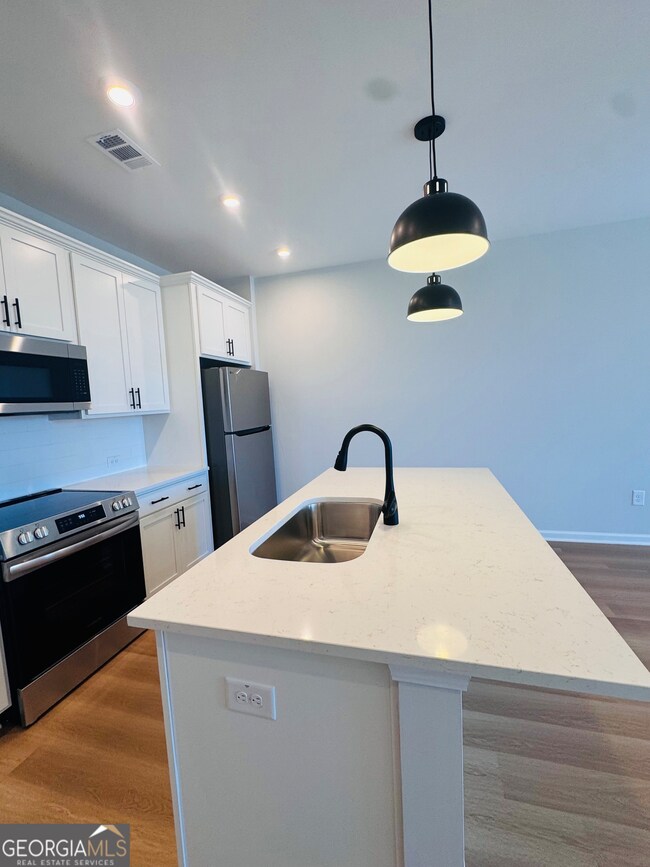103 Park Ridge Cir Unit 7 Cartersville, GA 30120
Highlights
- New Construction
- Traditional Architecture
- 1 Fireplace
- Clubhouse
- Loft
- Corner Lot
About This Home
Welcome to The Monroe A in Stegall Village - Ready Now! This beautifully designed 1,764 sq ft home offers the perfect blend of modern comfort and timeless style. Featuring 3 bedrooms and 2.5 baths, this two-story layout feels spacious and inviting with its open-concept design. The bright breakfast nook flows seamlessly into the living room and a gourmet kitchen equipped with stainless steel Frigidaire appliances, sleek quartz countertops, a large island, and elegant 42" gray cabinets. An electric linear fireplace adds a touch of warmth and charm to the main level, making it ideal for both relaxing evenings and entertaining guests. Upstairs, the primary suite is a true retreat, showcasing a tray ceiling and a luxurious bath with a semi-frameless shower door. Two additional bedrooms provide comfortable living space for family or guests. A 1-car garage plus a 2-car parking pad ensures convenience and ease of access. Residents of Stegall Village enjoy resort-style amenities including a clubhouse, pool, and scenic mountain views, all with one of the lowest HOA fees in the area. Unlike the competition, our thoughtfully designed two-story floorplans feel larger and more functional, and the community features premium finishes like quartz countertops and slide-in ranges as standard options. Perfectly situated, Stegall Village is just minutes from beautiful Lake Allatoona, shopping, dining, and medical facilities. With quick access to I-75, you'll also enjoy a short drive to downtown Emerson and Cartersville, making this an unbeatable location for work, play, and everyday living. Discover a home that combines elegance, convenience, and a superior lifestyle.
Listing Agent
Keller Williams Realty Atlanta North License #446247 Listed on: 09/22/2025

Townhouse Details
Home Type
- Townhome
Year Built
- Built in 2025 | New Construction
Lot Details
- 2,178 Sq Ft Lot
- Two or More Common Walls
Parking
- 2 Car Garage
Home Design
- Traditional Architecture
- Composition Roof
Interior Spaces
- 2-Story Property
- Tray Ceiling
- 1 Fireplace
- Loft
- Carpet
Kitchen
- Dishwasher
- Kitchen Island
- Solid Surface Countertops
- Disposal
Bedrooms and Bathrooms
- 3 Bedrooms
- Split Bedroom Floorplan
Laundry
- Laundry on upper level
- Dryer
- Washer
Home Security
Location
- Property is near schools
- Property is near shops
Schools
- Emerson Elementary School
- South Central Middle School
- Woodland High School
Utilities
- Heat Pump System
- Underground Utilities
- Electric Water Heater
- Cable TV Available
Listing and Financial Details
- Tax Lot 903,9
Community Details
Overview
- Property has a Home Owners Association
- Stegall Village Subdivision
Recreation
- Community Pool
Pet Policy
- No Pets Allowed
Additional Features
- Clubhouse
- Fire and Smoke Detector
Map
Source: Georgia MLS
MLS Number: 10610352
- 481 Crown Dr
- 493 Crown Dr
- 495 Crown Dr
- 497 Crown Dr
- 491 Crown Dr
- 489 Crown Dr
- The Wilmington A Plan at Stegall Village
- The Durant A Plan at Stegall Village
- The Monroe A Plan at Stegall Village
- 512 Crown Dr
- 514 Crown Dr
- 516 Crown Dr
- 518 Crown Dr
- 520 Crown Dr
- 508 Crown Dr
- 510 Crown Dr
- 1117 Georgia 293
- 135 Old Alabama Rd SE
- 38 Puckett Rd SE
- 133 Old Alabama Rd SE
- 380 Crown Dr
- 18 Larkspur Ln
- 20 Larkspur Ln Unit ID1234804P
- 10 Bridlewood Ct Unit ID1234828P
- 10 Bridlewood Ct
- 530 Waterford Dr
- 530 Waterford Dr Unit ID1234803P
- 90 Observatory Dr
- 31 Lenox Park Ave
- 196 Etowah Dr Unit ID1234833P
- 196 Etowah Dr
- 75 Overlook Pkwy SE
- 950 E Main St
- 6213 Arnall Ct NW
- 1522 Graves Rd
- 69 Rivers End Way
- 37 Encore Ln
- 100 Overlook Pkwy SE
- 266 Belmont Dr
- 366 Old Mill Rd
