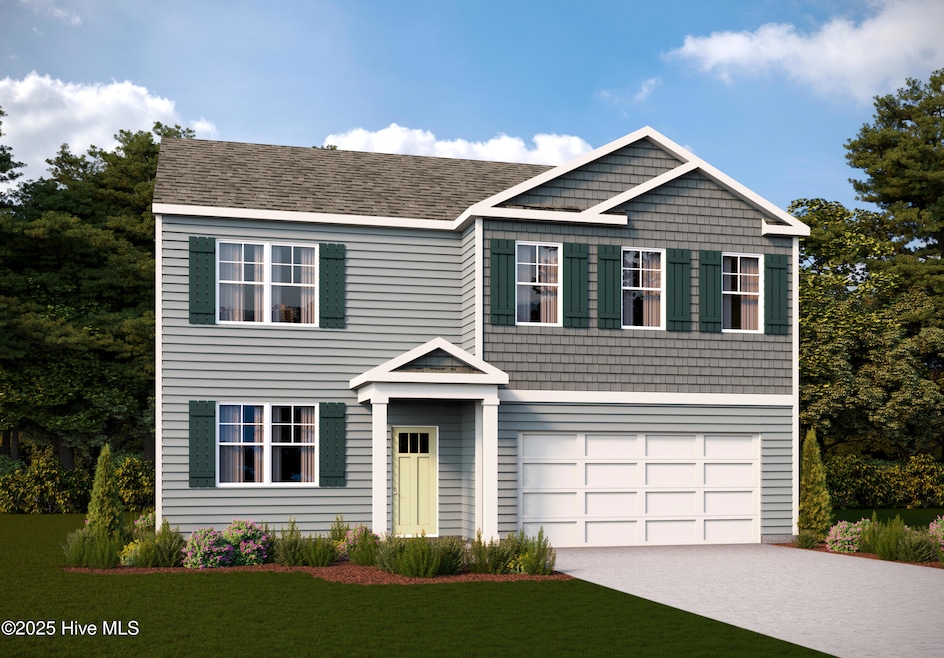
103 Pecan Ct Elizabeth City, NC 27909
Estimated payment $2,428/month
Highlights
- Boat Dock
- Covered patio or porch
- Tankless Water Heater
- Water Access
- Formal Dining Room
- Kitchen Island
About This Home
SEPTEMBER Welcome to the 2511 sq ft Hayden model, offering a modern open-concept living space designed for both comfort and flexibility. The main level features a welcoming living room, a spacious dining room, and a well-appointed kitchen with walk-in pantry, perfect for family gatherings and entertaining. The main floor also includes a full bedroom, a bathroom, and a versatile flex room, allowing you to create the ideal space for your family's needs.Upstairs, an additional living space offers even more flexibility for a home office, playroom, or entertainment area. The large primary suite is a true retreat, featuring 2 large walk-in closets and a luxurious bathroom with separate vanities and a private water closet. The second floor also includes a laundry room, a full bathroom, and three additional spacious bedrooms, ensuring plenty of room for everyone.The Hayden model is the perfect live-play-work home, offering flexible living spaces and modern amenities for today's family, providing everything you need to live, work, and play in comfort. Pictures are from the builder's library, actual finishes and features may vary.
Home Details
Home Type
- Single Family
Est. Annual Taxes
- $310
Year Built
- Built in 2025
Lot Details
- 0.34 Acre Lot
- Property is zoned R-15
HOA Fees
- $6 Monthly HOA Fees
Home Design
- Slab Foundation
- Wood Frame Construction
- Shingle Roof
- Architectural Shingle Roof
- Vinyl Siding
- Radon Mitigation System
- Stick Built Home
Interior Spaces
- 2,511 Sq Ft Home
- 2-Story Property
- Ceiling Fan
- Formal Dining Room
- Attic Access Panel
- Washer and Dryer Hookup
Kitchen
- Range
- Ice Maker
- Dishwasher
- Kitchen Island
- Disposal
Flooring
- Carpet
- Luxury Vinyl Plank Tile
Bedrooms and Bathrooms
- 5 Bedrooms
- 3 Full Bathrooms
Parking
- 2 Car Attached Garage
- Driveway
Outdoor Features
- Water Access
- Covered patio or porch
Schools
- J.C. Sawyer Elementary School
- River Road Middle School
- Northeastern High School
Utilities
- Forced Air Heating System
- Heat Pump System
- Heating System Uses Natural Gas
- Tankless Water Heater
- Natural Gas Water Heater
Listing and Financial Details
- Tax Lot 51
- Assessor Parcel Number 892202693265
Community Details
Overview
- Marine's Landing Property Association, Inc Association, Phone Number (757) 716-7888
- Tooley Harbor Subdivision
Recreation
- Boat Dock
Map
Home Values in the Area
Average Home Value in this Area
Tax History
| Year | Tax Paid | Tax Assessment Tax Assessment Total Assessment is a certain percentage of the fair market value that is determined by local assessors to be the total taxable value of land and additions on the property. | Land | Improvement |
|---|---|---|---|---|
| 2024 | -- | $29,300 | $0 | $0 |
| 2023 | $353 | $29,300 | $0 | $0 |
| 2022 | $353 | $29,300 | $0 | $0 |
| 2021 | $310 | $20,500 | $0 | $0 |
| 2020 | $291 | $20,500 | $0 | $0 |
| 2019 | $291 | $20,500 | $0 | $0 |
| 2018 | $292 | $20,500 | $0 | $0 |
| 2017 | $292 | $20,500 | $0 | $0 |
| 2016 | $290 | $20,500 | $0 | $0 |
| 2014 | -- | $20,500 | $20,500 | $0 |
| 2013 | -- | $34,300 | $34,300 | $0 |
Property History
| Date | Event | Price | Change | Sq Ft Price |
|---|---|---|---|---|
| 07/16/2025 07/16/25 | For Sale | $432,990 | -- | $172 / Sq Ft |
Purchase History
| Date | Type | Sale Price | Title Company |
|---|---|---|---|
| Warranty Deed | $80,000 | None Listed On Document |
Similar Homes in Elizabeth City, NC
Source: Hive MLS
MLS Number: 100507469
APN: 892202693265
- 1870 Weeksville Rd
- 1105 E Williams Cir
- 1634 Peartree Rd
- 1221 Riverside Ave Unit 2c
- 1221 Riverside Ave Unit 2d
- 508 E Main St Unit 208
- 409 W Colonial Ave
- 828 Westway St
- 113 W Cypress St Unit B
- 121 Nugget Trail
- 710 Beech St
- 1108 Weeks St Unit C
- 421 Elcinoca Dr
- 419 Elcinoca Dr
- 1705 Pine St
- 108 Willow Way
- 1500 Emerald Lake Cir
- 3895 Waterside Dr
- 106 Betty Dr
- 1843 Shortcut Rd






