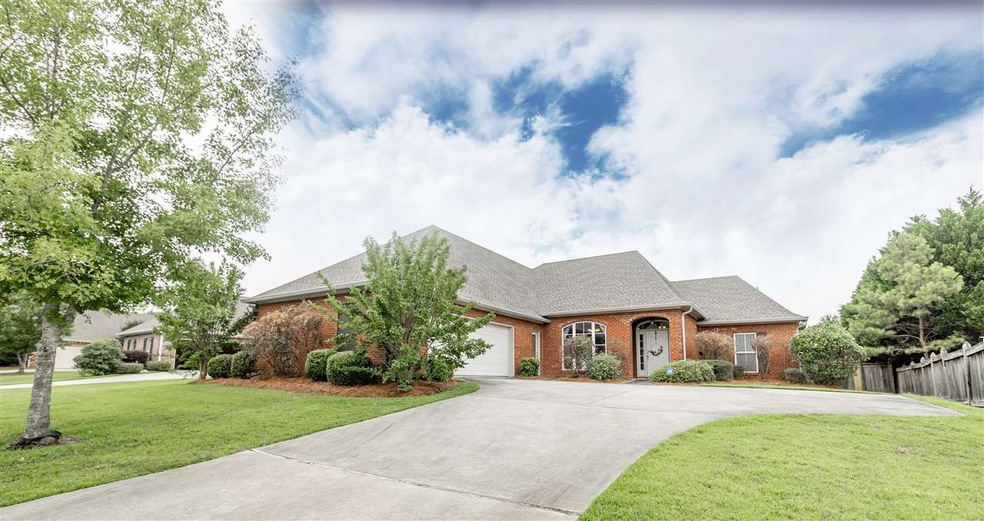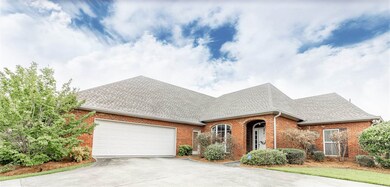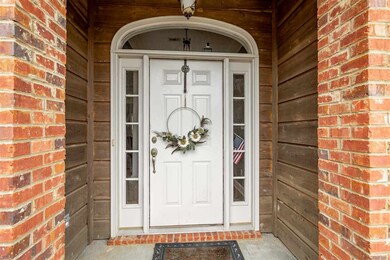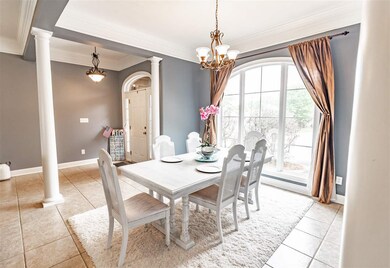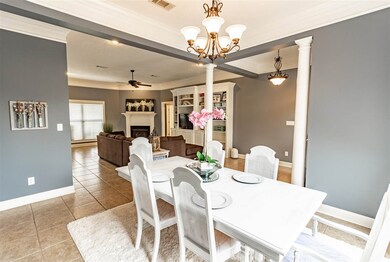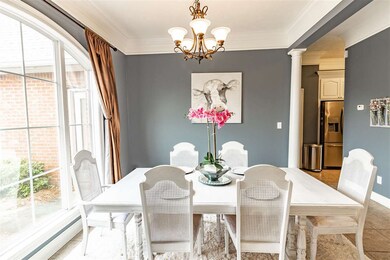
103 Perry Cove Canton, MS 39046
Highlights
- Multiple Fireplaces
- Acadian Style Architecture
- Double Self-Cleaning Oven
- Madison Crossing Elementary School Rated A
- Community Pool
- Eat-In Kitchen
About This Home
As of August 2020Welcome home to 103 Perry Cove! Madison schools/Gluckstadt area! Beautiful home located in Bear Creek subdivision! This home features 4 bedrooms, 3 full baths, with sought after triple split floor plan. Formal dining room has a lovely large picture window. Living room has a corner gas fireplace, custom wood built in's cabinet that has plenty of storage shelves to display your pictures and mementos. Easy to maintain ceramic tile floors are located in the dining, living and kitchen area. Kitchen has slab granite counter tops, Stainless steel appliances, gas stovetop, double ovens and walk in pantry. Kitchen also has a built in desk area and place for bar stools. Bedrooms are all nice sized. Wood laminate floors in bedrooms are so nice to have, Grand bedroom features a nice tray ceiling, and laminate wood floors. Large En suite bathroom has a walk in closet, dual sinks, separate shower and jetted tub. Spacious flat backyard has wood privacy fence. Covered porch area is a great place to relax in the evenings. Nestled in a quiet cul-de-sac. Neighborhood pool! Award winning Madison Crossing and Germantown school district. Call for your private tour today!
Last Agent to Sell the Property
Dream Home Properties Brokerage Email: Ap_oglesbee@yahoo.com License #B23093 Listed on: 06/27/2020
Home Details
Home Type
- Single Family
Est. Annual Taxes
- $1,979
Year Built
- Built in 2005
Lot Details
- Back Yard Fenced
HOA Fees
- $50 Monthly HOA Fees
Parking
- 2 Car Garage
- Garage Door Opener
Home Design
- Acadian Style Architecture
- Brick Exterior Construction
- Slab Foundation
- Architectural Shingle Roof
Interior Spaces
- 2,138 Sq Ft Home
- 1-Story Property
- Ceiling Fan
- Multiple Fireplaces
- Vinyl Clad Windows
Kitchen
- Eat-In Kitchen
- Double Self-Cleaning Oven
- Gas Oven
- Gas Cooktop
- Recirculated Exhaust Fan
- Microwave
- Dishwasher
- Disposal
Flooring
- Laminate
- Ceramic Tile
Bedrooms and Bathrooms
- 4 Bedrooms
- 3 Full Bathrooms
Home Security
- Home Security System
- Fire and Smoke Detector
Outdoor Features
- Slab Porch or Patio
- Rain Gutters
Schools
- Madison Crossing Elementary School
- Germantown Middle School
- Germantown High School
Utilities
- Central Heating and Cooling System
- Heating System Uses Natural Gas
- Gas Water Heater
Listing and Financial Details
- Assessor Parcel Number 082H-27 -140
Community Details
Overview
- Association fees include ground maintenance
- Bear Creek Subdivision
Recreation
- Community Pool
Ownership History
Purchase Details
Home Financials for this Owner
Home Financials are based on the most recent Mortgage that was taken out on this home.Purchase Details
Home Financials for this Owner
Home Financials are based on the most recent Mortgage that was taken out on this home.Purchase Details
Home Financials for this Owner
Home Financials are based on the most recent Mortgage that was taken out on this home.Purchase Details
Home Financials for this Owner
Home Financials are based on the most recent Mortgage that was taken out on this home.Similar Homes in Canton, MS
Home Values in the Area
Average Home Value in this Area
Purchase History
| Date | Type | Sale Price | Title Company |
|---|---|---|---|
| Warranty Deed | -- | Benchmark Title Llc | |
| Warranty Deed | -- | None Available | |
| Warranty Deed | -- | Home Land Title | |
| Warranty Deed | -- | None Available |
Mortgage History
| Date | Status | Loan Amount | Loan Type |
|---|---|---|---|
| Open | $253,326 | FHA | |
| Previous Owner | $222,300 | New Conventional | |
| Previous Owner | $222,300 | New Conventional | |
| Previous Owner | $180,000 | New Conventional |
Property History
| Date | Event | Price | Change | Sq Ft Price |
|---|---|---|---|---|
| 08/10/2020 08/10/20 | Sold | -- | -- | -- |
| 07/03/2020 07/03/20 | Pending | -- | -- | -- |
| 06/27/2020 06/27/20 | For Sale | $264,900 | +12.6% | $124 / Sq Ft |
| 08/15/2017 08/15/17 | Sold | -- | -- | -- |
| 08/10/2017 08/10/17 | Pending | -- | -- | -- |
| 07/07/2017 07/07/17 | For Sale | $235,355 | -- | $107 / Sq Ft |
Tax History Compared to Growth
Tax History
| Year | Tax Paid | Tax Assessment Tax Assessment Total Assessment is a certain percentage of the fair market value that is determined by local assessors to be the total taxable value of land and additions on the property. | Land | Improvement |
|---|---|---|---|---|
| 2024 | $2,403 | $23,571 | $0 | $0 |
| 2023 | $2,403 | $23,571 | $0 | $0 |
| 2022 | $2,403 | $23,571 | $0 | $0 |
| 2021 | $2,251 | $22,640 | $0 | $0 |
| 2020 | $1,979 | $22,640 | $0 | $0 |
| 2019 | $1,979 | $22,640 | $0 | $0 |
| 2018 | $1,979 | $22,640 | $0 | $0 |
| 2017 | $1,641 | $19,279 | $0 | $0 |
| 2016 | $1,641 | $19,279 | $0 | $0 |
| 2015 | $1,564 | $19,279 | $0 | $0 |
| 2014 | $1,564 | $19,279 | $0 | $0 |
Agents Affiliated with this Home
-

Seller's Agent in 2020
Aliscia Oglesbee
Dream Home Properties
(601) 668-6567
4 in this area
72 Total Sales
-

Buyer's Agent in 2020
Loretta Martello
Front Gate Realty LLC
(601) 473-9536
8 in this area
92 Total Sales
-

Seller's Agent in 2017
Terri Posey
Maselle & Associates Inc
(601) 506-1428
6 in this area
59 Total Sales
-

Buyer's Agent in 2017
Tammy Nutt
Maselle & Associates Inc
(601) 506-1622
18 in this area
115 Total Sales
Map
Source: MLS United
MLS Number: 1332004
APN: 082H-27-140-00-00
- 192 Azure Dr
- 485 Aurora Cir
- 464 Aurora Cir
- 484 Aurora Cir
- 212 Azure Dr
- 452 Aurora Cir
- 460 Aurora Cir
- 489 Aurora Cir
- 468 Aurora Cir
- 396 Aurora Cir
- 425 Aurora Cir
- 208 Azure Dr
- 113 Wells Ct
- 448 Aurora Cir
- 488 Aurora Cir
- 444 Aurora Cir
- 142 Western Ridge Cir
- 473 Aurora Cir
- 140 Glenwild Trail
- 117 Southern Oak Way Unit Lot 51
