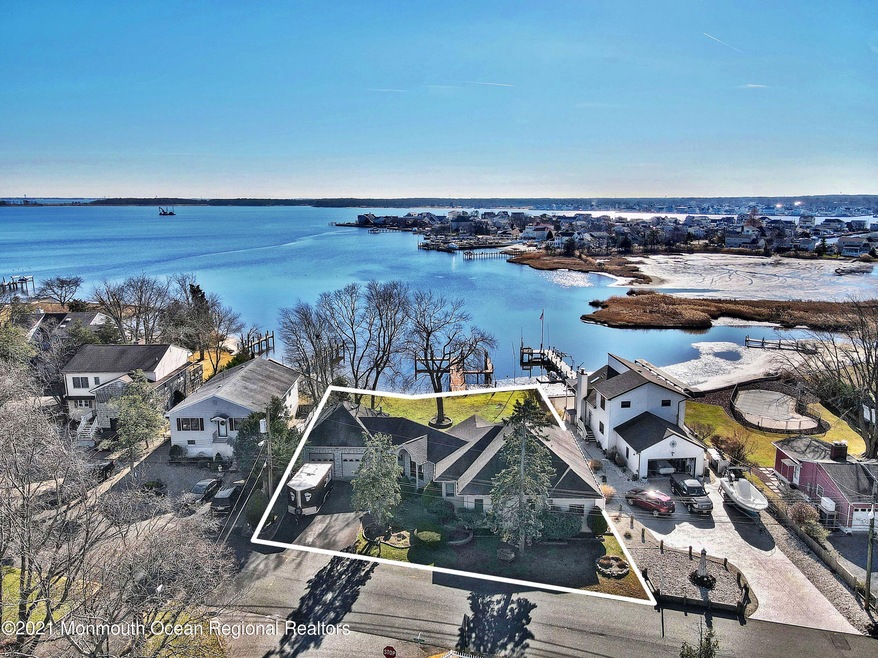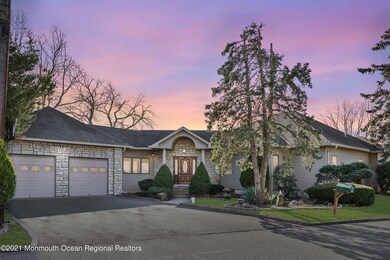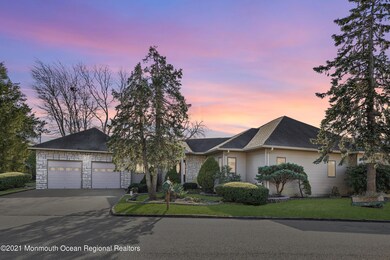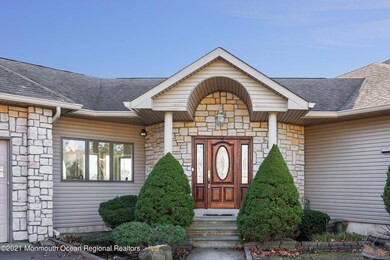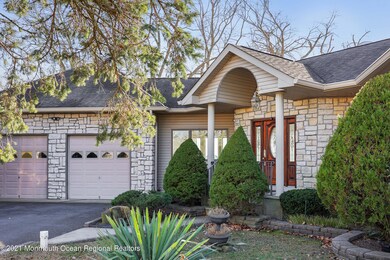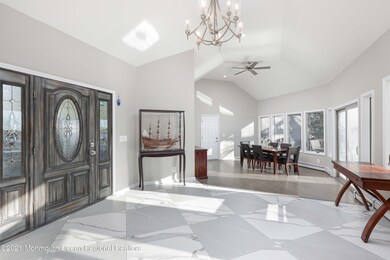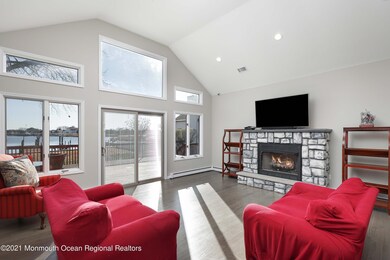
103 Pinewood Rd Toms River, NJ 08753
Highlights
- Dock has access to electricity and water
- Custom Home
- New Kitchen
- Property Fronts a Bay or Harbor
- Bayside
- Deck
About This Home
As of March 2022WATERFRONT DREAM HOME! This rare, contemporary ranch-style home is set upon a massive double lot on the Silver Bay waterfront, updated to a tremendous standard yet posing a world of potential as the space allows it. Enter through the stone-front entry and into one of the most breathtaking interior concepts around, featuring massive living spaces with window-lined walls that frame the mighty Silver Bay like a true work of art! A vaulted great room serves as the hallmark of this home, centrally located between a chef's kitchen with enormous center island and formal dining room. The home features three (3) bedrooms and two (2) full bathrooms, inclusive of a remarkable master suite with water views and ensuite bathroom with oversized walk-in shower and dual sinks. The waterfront backyard is what dreams are made of, offering a rare combination of functionality and versatility with available capacity for a new pool or other entertainment fixture. Equipped with boat and jet ski lifts for the water enthusiasts and an expansive rear deck for the entertainer, this home truly has it all and then some. Constructed with a two-car garage, bonus room overhead and ample storage available in the attic, accessible via pull down stairs. Conveniently located near schools, shopping, beaches and more!
Last Agent to Sell the Property
Salvatore Ventre
EXP Realty Listed on: 12/20/2021
Home Details
Home Type
- Single Family
Est. Annual Taxes
- $12,850
Lot Details
- 0.36 Acre Lot
- Property Fronts a Bay or Harbor
- Oversized Lot
- Sprinkler System
Parking
- 2 Car Direct Access Garage
- Double-Wide Driveway
Home Design
- Custom Home
- Shingle Roof
- Stone Siding
- Vinyl Siding
Interior Spaces
- 2,000 Sq Ft Home
- 1-Story Property
- Ceiling Fan
- Recessed Lighting
- 1 Fireplace
- Sliding Doors
- Living Room
- Dining Room
- Bay Views
- Crawl Space
Kitchen
- New Kitchen
- Eat-In Kitchen
- Breakfast Bar
- Stove
- Dishwasher
- Kitchen Island
- Quartz Countertops
Bedrooms and Bathrooms
- 3 Bedrooms
- Walk-In Closet
- 2 Full Bathrooms
- Primary bathroom on main floor
- Dual Vanity Sinks in Primary Bathroom
- Primary Bathroom includes a Walk-In Shower
Laundry
- Laundry Room
- Dryer
- Washer
Outdoor Features
- Dock has access to electricity and water
- Deck
- Exterior Lighting
Location
- Bayside
Schools
- Silver Bay Elementary School
- Tr Intr East Middle School
- TOMS River North High School
Utilities
- Central Air
- Baseboard Heating
- Well
- Natural Gas Water Heater
Community Details
- No Home Owners Association
- Silverton Subdivision
Listing and Financial Details
- Assessor Parcel Number 08-00232-03-00029
Ownership History
Purchase Details
Home Financials for this Owner
Home Financials are based on the most recent Mortgage that was taken out on this home.Purchase Details
Home Financials for this Owner
Home Financials are based on the most recent Mortgage that was taken out on this home.Similar Homes in Toms River, NJ
Home Values in the Area
Average Home Value in this Area
Purchase History
| Date | Type | Sale Price | Title Company |
|---|---|---|---|
| Bargain Sale Deed | $750,000 | Multiple | |
| Deed | $195,000 | -- |
Mortgage History
| Date | Status | Loan Amount | Loan Type |
|---|---|---|---|
| Open | $3,000,000 | New Conventional | |
| Closed | $599,000 | New Conventional | |
| Previous Owner | $100,000 | Credit Line Revolving | |
| Previous Owner | $145,000 | No Value Available |
Property History
| Date | Event | Price | Change | Sq Ft Price |
|---|---|---|---|---|
| 07/15/2025 07/15/25 | For Sale | $1,099,000 | +10.0% | $545 / Sq Ft |
| 03/11/2022 03/11/22 | Sold | $999,000 | -8.3% | $500 / Sq Ft |
| 01/07/2022 01/07/22 | Pending | -- | -- | -- |
| 12/20/2021 12/20/21 | For Sale | $1,090,000 | -- | $545 / Sq Ft |
Tax History Compared to Growth
Tax History
| Year | Tax Paid | Tax Assessment Tax Assessment Total Assessment is a certain percentage of the fair market value that is determined by local assessors to be the total taxable value of land and additions on the property. | Land | Improvement |
|---|---|---|---|---|
| 2024 | $13,620 | $786,800 | $405,000 | $381,800 |
| 2023 | $13,124 | $786,800 | $405,000 | $381,800 |
| 2022 | $13,124 | $786,800 | $405,000 | $381,800 |
| 2021 | $12,850 | $514,400 | $360,200 | $154,200 |
| 2020 | $12,793 | $514,400 | $360,200 | $154,200 |
| 2019 | $12,238 | $514,400 | $360,200 | $154,200 |
| 2018 | $12,114 | $514,400 | $360,200 | $154,200 |
| 2017 | $12,032 | $514,400 | $360,200 | $154,200 |
| 2016 | $11,749 | $514,400 | $360,200 | $154,200 |
| 2015 | $11,327 | $514,400 | $360,200 | $154,200 |
| 2014 | $10,766 | $514,400 | $360,200 | $154,200 |
Agents Affiliated with this Home
-
Allison Maguire

Seller's Agent in 2025
Allison Maguire
Brown Harris Stevens New Jersey
(973) 454-9116
1 in this area
82 Total Sales
-
S
Seller's Agent in 2022
Salvatore Ventre
EXP Realty
Map
Source: MOREMLS (Monmouth Ocean Regional REALTORS®)
MLS Number: 22139251
APN: 08-00232-03-00029
- 13 Cedar Tree Ln
- 99 Silver Bay Rd
- 149 Silver Bay Rd
- 230 Christoffer Terrace
- 173 Bay Stream Dr
- 46 Margaret Ct
- 133 Mello Ln
- 36 Freeman Ct
- 193 Bay Stream Dr
- 30 Wills Ct
- 707 Bounty Ct
- 201 Riviera Dr
- 26 Shasta Ln
- 200 Silver Bay Rd
- 179 Arizona Ave
- 221 Bay Stream Dr
- 5 Sycamore Ln
- 74 Brand Rd
- 36 Lagoon Dr E
- 87 Reflection Rd
