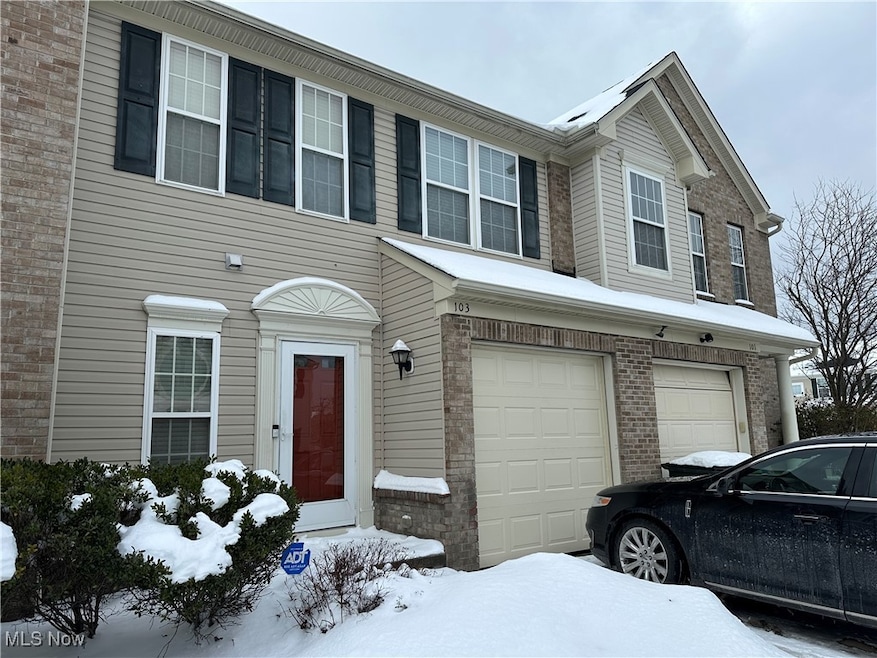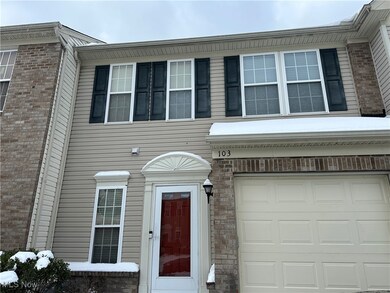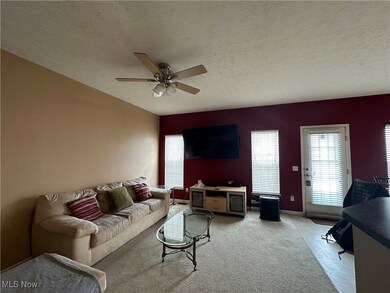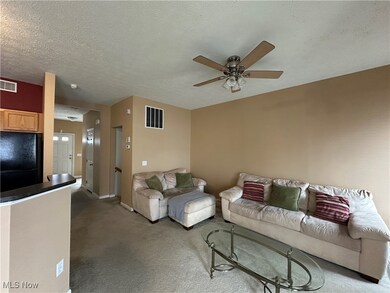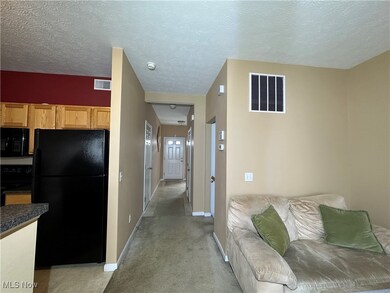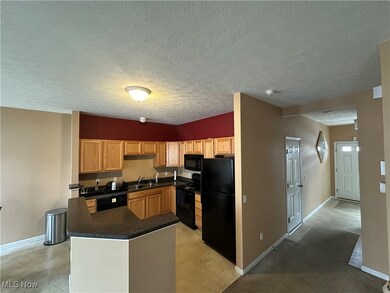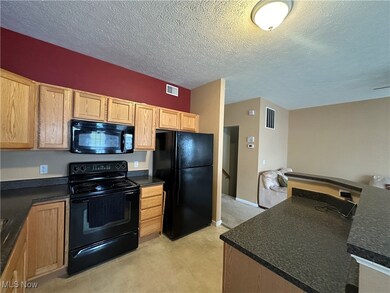
Highlights
- Deck
- 1 Car Attached Garage
- Forced Air Heating and Cooling System
- Falls-Lenox Primary Elementary School Rated A-
About This Home
As of February 2025Welcome to your dream home! This spacious residence offers over 1,600 square feet of above-ground living space, featuring an open-concept layout that seamlessly connects the living, dining, and kitchen areas. The kitchen has abundant cabinet space and a convenient breakfast bar, perfect for casual dining and entertaining.
The master bedroom serves as a private retreat, complete with an in-suite bathroom and a generous walk-in closet. The finished basement provides additional versatile space, ideal for a home office, gym, or entertainment area. Step outside to a spacious deck, perfect for hosting gatherings or enjoying quiet evenings.
Don't miss the opportunity to make this exceptional property your new home!
Last Agent to Sell the Property
Keller Williams Greater Cleveland Northeast Brokerage Email: dennismallett@kw.com 216-269-4637 License #2001015792 Listed on: 01/07/2025

Property Details
Home Type
- Multi-Family
Est. Annual Taxes
- $4,213
Year Built
- Built in 2008
HOA Fees
Parking
- 1 Car Attached Garage
Home Design
- Property Attached
- Fiberglass Roof
- Asphalt Roof
- Vinyl Siding
Kitchen
- Range
- Dishwasher
Bedrooms and Bathrooms
- 3 Bedrooms
- 2.5 Bathrooms
Additional Features
- 2-Story Property
- Deck
- 2,836 Sq Ft Lot
- Forced Air Heating and Cooling System
- Partially Finished Basement
Listing and Financial Details
- Home warranty included in the sale of the property
- Assessor Parcel Number 361-47-022
Community Details
Overview
- Barnett Management Inc Association
- Sandstone Rdg South Ph 2A Sub Subdivision
Pet Policy
- Pets Allowed
Ownership History
Purchase Details
Home Financials for this Owner
Home Financials are based on the most recent Mortgage that was taken out on this home.Purchase Details
Home Financials for this Owner
Home Financials are based on the most recent Mortgage that was taken out on this home.Purchase Details
Similar Homes in Berea, OH
Home Values in the Area
Average Home Value in this Area
Purchase History
| Date | Type | Sale Price | Title Company |
|---|---|---|---|
| Warranty Deed | $240,000 | Ohio Real Title | |
| Corporate Deed | $142,415 | Nvr Title | |
| Corporate Deed | $26,200 | Nvr Title Agency |
Mortgage History
| Date | Status | Loan Amount | Loan Type |
|---|---|---|---|
| Open | $216,000 | New Conventional | |
| Previous Owner | $103,250 | New Conventional | |
| Previous Owner | $134,650 | New Conventional | |
| Previous Owner | $137,323 | Unknown |
Property History
| Date | Event | Price | Change | Sq Ft Price |
|---|---|---|---|---|
| 02/20/2025 02/20/25 | Sold | $240,000 | +2.1% | $159 / Sq Ft |
| 01/13/2025 01/13/25 | Pending | -- | -- | -- |
| 01/07/2025 01/07/25 | For Sale | $235,000 | -- | $155 / Sq Ft |
Tax History Compared to Growth
Tax History
| Year | Tax Paid | Tax Assessment Tax Assessment Total Assessment is a certain percentage of the fair market value that is determined by local assessors to be the total taxable value of land and additions on the property. | Land | Improvement |
|---|---|---|---|---|
| 2024 | $4,789 | $80,990 | $13,195 | $67,795 |
| 2023 | $4,214 | $59,680 | $10,120 | $49,560 |
| 2022 | $4,188 | $59,680 | $10,120 | $49,560 |
| 2021 | $4,161 | $59,680 | $10,120 | $49,560 |
| 2020 | $4,259 | $54,250 | $9,210 | $45,050 |
| 2019 | $4,148 | $155,000 | $26,300 | $128,700 |
| 2018 | $3,782 | $54,250 | $9,210 | $45,050 |
| 2017 | $3,686 | $44,980 | $9,240 | $35,740 |
| 2016 | $3,659 | $44,980 | $9,240 | $35,740 |
| 2015 | $3,765 | $44,980 | $9,240 | $35,740 |
| 2014 | $3,765 | $48,900 | $10,050 | $38,850 |
Agents Affiliated with this Home
-
Dennis Mallett

Seller's Agent in 2025
Dennis Mallett
Keller Williams Greater Cleveland Northeast
(216) 658-2899
1 in this area
100 Total Sales
-
Katharine Monk,RE/MAXTraditions

Buyer's Agent in 2025
Katharine Monk,RE/MAXTraditions
RE/MAX Crossroads
(440) 623-7653
5 in this area
43 Total Sales
Map
Source: MLS Now
MLS Number: 5092995
APN: 361-47-022
- 104 Marble Ct
- 143 Stone Ridge Way
- 118 Ledgestone Ct
- 103 Ledgestone Ct
- 511 Nobottom Rd
- 402 Hazel Dr
- 275 Butternut Ln
- 499 Crescent Dr
- 531 Lindbergh Blvd
- 8651 Lindbergh Blvd
- 7587 Lewis Rd
- 521 Holly Dr
- 145 Edgewood Dr
- 8373 Forest View Dr
- 347 Beeler Dr
- 300 West St
- 160 Marian Ln
- 294 West St
- 9036 Lindbergh Blvd
- 452 N Rocky River Dr
