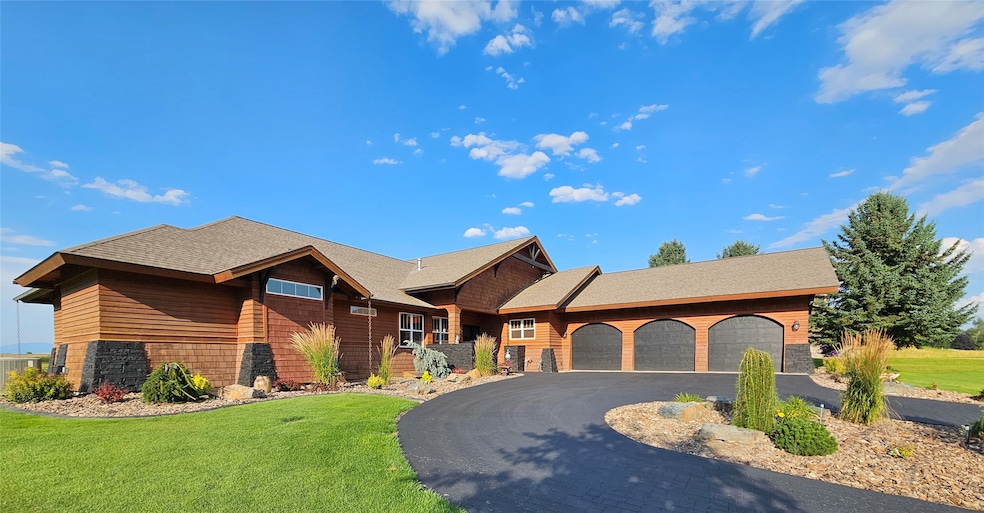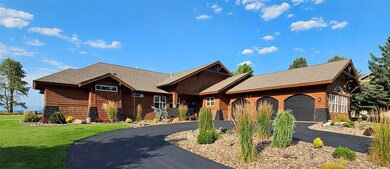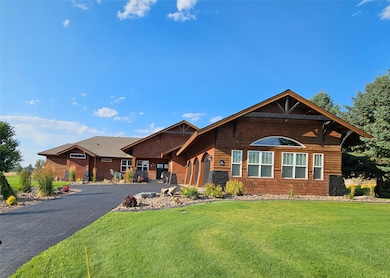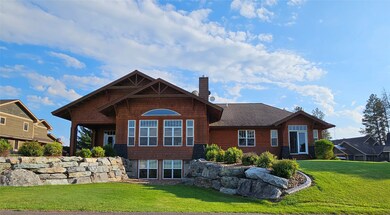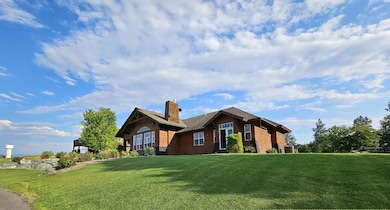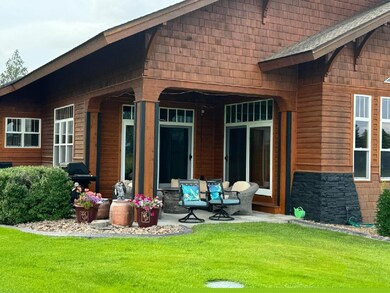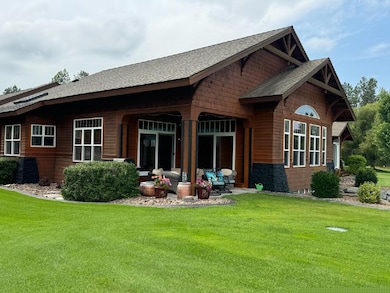
103 Quail Ct Kalispell, MT 59901
Estimated Value: $586,000 - $1,472,000
Highlights
- On Golf Course
- Covered patio or porch
- Cul-De-Sac
- 1 Fireplace
- Circular Driveway
- 3 Car Attached Garage
About This Home
As of October 2024Beautiful 4 bedroom, 3 bath craftsman style home on Northern Pines 17th Fairway. Remodeled with a total open concept on the main floor. Kitchen remodel includes new granite countertops, backsplashes, garbage disposal, exhaust fan and faucet. All new kitchen appliances (double ovens, stovetop, refrigerator). LVP flooring on main level, new carpet and window coverings throughout the home. Custom stair railing by local artisan. All new lighting fixtures on both levels. Fans were added in 2 locations. Main floor has 10' ceilings, a chef's kitchen, breakfast nook, open dining room, master and 2nd bedroom and large laundry room. Floor to ceiling river rock gas fired fireplace with custom built-in wood cabinets. Covered outdoor patio with views of Glacier Park and Whitefish Mountain Range. Lower level has 2 bedrooms, 1 full bath, large bonus room, additional rooms for storage and a mechanical room. 2 hot water heaters, 2 furnaces (1 for each level) and a water softener. The HOA dues for the next 3 year period are as follows: 2025 - $1,750/year; 2026 - $2,075/year; 2027 - $2,500/year. HOA dues cover community water, snow removal of main roads (Fox Hollow CT, Fox Hollow Rd, Quail Ct and Wild Pine) and common area maintenance.
Last Listed By
Beckman's Real Estate License #RRE-RBS-LIC-14988 Listed on: 08/06/2024
Home Details
Home Type
- Single Family
Est. Annual Taxes
- $6,300
Year Built
- Built in 2000
Lot Details
- 0.42 Acre Lot
- Property fronts a private road
- On Golf Course
- Cul-De-Sac
- Landscaped
- Sprinkler System
- Back and Front Yard
HOA Fees
- $146 Monthly HOA Fees
Parking
- 3 Car Attached Garage
- Garage Door Opener
- Circular Driveway
Property Views
- Golf Course
- Trees
- Mountain
- Park or Greenbelt
Home Design
- Poured Concrete
- Wood Frame Construction
- Asphalt Roof
- Wood Siding
Interior Spaces
- 6,192 Sq Ft Home
- 1 Fireplace
- Finished Basement
Kitchen
- Oven or Range
- Microwave
- Dishwasher
- Disposal
Bedrooms and Bathrooms
- 4 Bedrooms
Laundry
- Dryer
- Washer
Home Security
- Carbon Monoxide Detectors
- Fire and Smoke Detector
Outdoor Features
- Covered patio or porch
- Rain Gutters
Utilities
- Forced Air Heating and Cooling System
- Natural Gas Connected
- Water Softener
- Septic Tank
- Private Sewer
- High Speed Internet
- Phone Available
Listing and Financial Details
- Assessor Parcel Number 07407724402100000
Community Details
Overview
- Association fees include common area maintenance, water
- Northern Pines Community Association
- Northern Pines Subdivision
Recreation
- Golf Course Community
- Community Playground
- Park
Ownership History
Purchase Details
Home Financials for this Owner
Home Financials are based on the most recent Mortgage that was taken out on this home.Purchase Details
Home Financials for this Owner
Home Financials are based on the most recent Mortgage that was taken out on this home.Similar Homes in Kalispell, MT
Home Values in the Area
Average Home Value in this Area
Purchase History
| Date | Buyer | Sale Price | Title Company |
|---|---|---|---|
| Markham Jeremy David | -- | None Listed On Document | |
| Hinkley Timothy | -- | Fidelity National Title |
Mortgage History
| Date | Status | Borrower | Loan Amount |
|---|---|---|---|
| Previous Owner | Hinkley Timothy | $300,000 | |
| Previous Owner | Hinkley Timothy | $75,000 | |
| Previous Owner | Hinkley Timothy | $510,000 |
Property History
| Date | Event | Price | Change | Sq Ft Price |
|---|---|---|---|---|
| 10/04/2024 10/04/24 | Sold | -- | -- | -- |
| 09/04/2024 09/04/24 | Price Changed | $1,399,000 | -3.5% | $226 / Sq Ft |
| 08/19/2024 08/19/24 | Price Changed | $1,450,000 | -9.3% | $234 / Sq Ft |
| 08/06/2024 08/06/24 | For Sale | $1,599,000 | +120.6% | $258 / Sq Ft |
| 09/25/2020 09/25/20 | Sold | -- | -- | -- |
| 08/17/2020 08/17/20 | Pending | -- | -- | -- |
| 08/10/2020 08/10/20 | Price Changed | $725,000 | -9.4% | $119 / Sq Ft |
| 07/08/2020 07/08/20 | For Sale | $799,999 | -- | $132 / Sq Ft |
Tax History Compared to Growth
Tax History
| Year | Tax Paid | Tax Assessment Tax Assessment Total Assessment is a certain percentage of the fair market value that is determined by local assessors to be the total taxable value of land and additions on the property. | Land | Improvement |
|---|---|---|---|---|
| 2024 | $6,111 | $956,500 | $0 | $0 |
| 2023 | $7,995 | $956,500 | $0 | $0 |
| 2022 | $6,521 | $771,900 | $0 | $0 |
| 2021 | $6,814 | $771,900 | $0 | $0 |
| 2020 | $6,609 | $737,700 | $0 | $0 |
| 2019 | $6,597 | $737,700 | $0 | $0 |
| 2018 | $6,172 | $662,800 | $0 | $0 |
| 2017 | $6,203 | $662,800 | $0 | $0 |
| 2016 | $5,137 | $608,700 | $0 | $0 |
| 2015 | $5,212 | $608,700 | $0 | $0 |
| 2014 | $5,387 | $377,201 | $0 | $0 |
Agents Affiliated with this Home
-
Denise Robinson

Seller's Agent in 2024
Denise Robinson
Beckman's Real Estate
(406) 250-4152
19 Total Sales
-
Judy Martinson

Seller Co-Listing Agent in 2024
Judy Martinson
National Parks Realty - Whitefish
(406) 250-6644
28 Total Sales
-
Gina Ellis

Buyer's Agent in 2024
Gina Ellis
Engel & Völkers Western Frontier - Whitefish
(406) 260-2485
97 Total Sales
-

Buyer's Agent in 2020
Thomas (T J) Johnson
ERA Lambros Real Estate (89) - Kalispell
Map
Source: Montana Regional MLS
MLS Number: 30031240
APN: 07-4077-24-4-02-10-0000
- 135 W Monture Ct
- 170 Hagerman Ln
- 110 Lazy Creek Way
- 2150 Quail Ln
- 2130 Quail Ln
- 2175 Quail Ln
- 154 W Swift Creek Way
- 156 Antler Peak Ln
- 125 & 127 Ponderosa Ln
- 118 Sage Grouse Way
- 119 Antler Peak Ln
- 505 Eagle Valley Dr
- 440 Eagle Valley Dr
- 446 Eagle Valley Dr
- 118 E Swift Creek Way
- 2309 Jefferson Blvd
- 470 Rivers Edge Loop
- 2305 Jefferson Blvd
- 451 Rivers Edge Loop
- 462 Rivers Edge Loop
