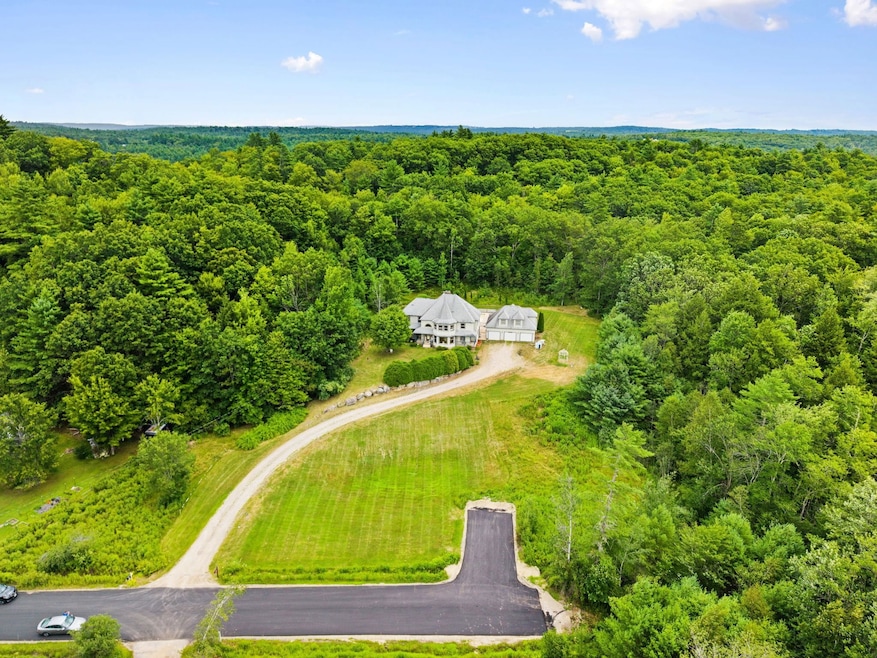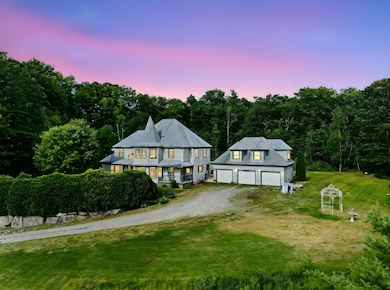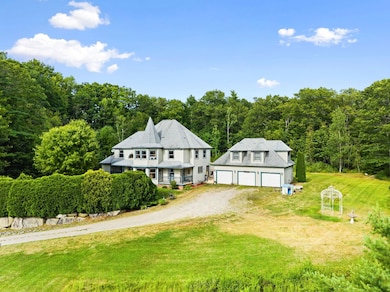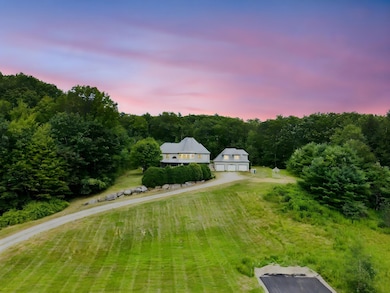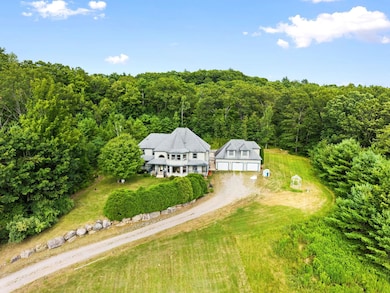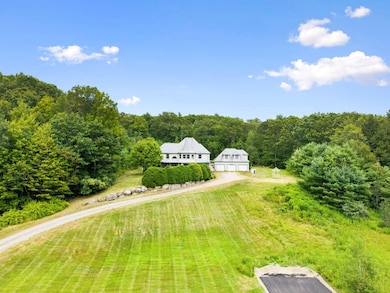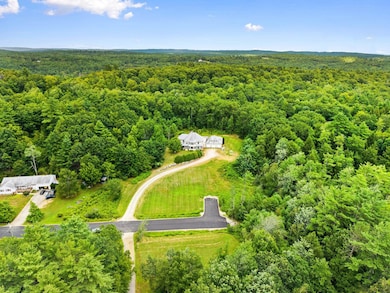Estimated payment $4,759/month
Highlights
- 2.45 Acre Lot
- Cathedral Ceiling
- Main Floor Bedroom
- Deck
- Wood Flooring
- Farmhouse Style Home
About This Home
*** PRICE IMPROVEMENT *** Now’s Your Chance to Make This Custom Built Home Yours! Tucked away at the end of a quiet dead-end road, this incredible and truly unique property sits perched on a hill, overlooking 2.45 acres of scenic land. Inside, you'll find 5 Beds/ 4 Baths, soaring cathedral ceilings, central vacuum, in-ground pool, and an oversized 3 car garage! The beautifully updated kitchen features brand-new granite countertops and stainless steel appliances, while the spacious dining room is highlighted by a large picture window framing views of the rolling front yard. The dramatic living room boasts breathtaking cathedral ceilings and brand-new carpeting for added comfort. The first-floor primary suite offers a private retreat with two walk-in closets, skylights, a jetted tub, and a bidet. A tidy powder room and convenient laundry room complete the main level. Upstairs, you’ll find 4 additional bedrooms, 1.5 bathrooms, plenty of space for everyone! Step outside to enjoy the freshly painted deck, extra-deep swimming pool, and expansive, flat backyard. The massive 3-car garage includes a finished, heated bonus room above, ideal for a home business, studio, or workshop, especially with the added benefit of commercial zoning! A full basement provides even more storage, while a multi-zone heating system, two oil tanks, and generator hookup ensure year-round comfort. Don't miss out!
Home Details
Home Type
- Single Family
Est. Annual Taxes
- $13,064
Year Built
- Built in 1990
Lot Details
- 2.45 Acre Lot
- Property fronts a private road
- Property is zoned COMMER
Parking
- 3 Car Garage
- Heated Garage
- Gravel Driveway
- Off-Street Parking
Home Design
- Farmhouse Style Home
- Victorian Architecture
- Shingle Roof
- Vinyl Siding
Interior Spaces
- Property has 2 Levels
- Central Vacuum
- Cathedral Ceiling
- Ceiling Fan
- Skylights
- Window Screens
- Entrance Foyer
- Dining Room
- Bonus Room
- Home Security System
Kitchen
- Dishwasher
- Kitchen Island
Flooring
- Wood
- Carpet
- Laminate
- Tile
- Vinyl
Bedrooms and Bathrooms
- 5 Bedrooms
- Main Floor Bedroom
- En-Suite Bathroom
- Walk-In Closet
Laundry
- Laundry Room
- Laundry on main level
- Dryer
- Washer
Basement
- Basement Fills Entire Space Under The House
- Interior Basement Entry
Accessible Home Design
- Accessible Full Bathroom
Outdoor Features
- Deck
- Outdoor Storage
Utilities
- Baseboard Heating
- Hot Water Heating System
- Generator Hookup
- Private Water Source
- Drilled Well
Community Details
- Trails
Listing and Financial Details
- Legal Lot and Block 11 / 108
- Assessor Parcel Number 411
Map
Home Values in the Area
Average Home Value in this Area
Tax History
| Year | Tax Paid | Tax Assessment Tax Assessment Total Assessment is a certain percentage of the fair market value that is determined by local assessors to be the total taxable value of land and additions on the property. | Land | Improvement |
|---|---|---|---|---|
| 2024 | $13,064 | $640,700 | $111,900 | $528,800 |
| 2023 | $12,071 | $640,700 | $111,900 | $528,800 |
| 2022 | $11,148 | $640,700 | $111,900 | $528,800 |
| 2021 | $11,020 | $640,700 | $111,900 | $528,800 |
| 2020 | $10,385 | $433,600 | $80,100 | $353,500 |
| 2019 | $9,972 | $420,600 | $80,100 | $340,500 |
| 2018 | $9,189 | $399,000 | $80,100 | $318,900 |
| 2016 | $8,926 | $399,000 | $80,100 | $318,900 |
| 2015 | $7,348 | $327,900 | $71,800 | $256,100 |
| 2014 | $7,283 | $327,900 | $71,800 | $256,100 |
| 2013 | $6,895 | $317,000 | $71,800 | $245,200 |
Property History
| Date | Event | Price | List to Sale | Price per Sq Ft | Prior Sale |
|---|---|---|---|---|---|
| 11/12/2025 11/12/25 | Price Changed | $694,986 | -0.7% | $125 / Sq Ft | |
| 10/07/2025 10/07/25 | Price Changed | $699,986 | -5.4% | $126 / Sq Ft | |
| 09/03/2025 09/03/25 | Price Changed | $739,890 | -3.9% | $133 / Sq Ft | |
| 07/30/2025 07/30/25 | For Sale | $769,986 | +464.1% | $138 / Sq Ft | |
| 02/04/2013 02/04/13 | Sold | $136,500 | -50.7% | $30 / Sq Ft | View Prior Sale |
| 07/03/2012 07/03/12 | Pending | -- | -- | -- | |
| 06/20/2012 06/20/12 | For Sale | $276,900 | -- | $60 / Sq Ft |
Purchase History
| Date | Type | Sale Price | Title Company |
|---|---|---|---|
| Warranty Deed | -- | -- | |
| Not Resolvable | $136,500 | -- | |
| Foreclosure Deed | $373,500 | -- |
Mortgage History
| Date | Status | Loan Amount | Loan Type |
|---|---|---|---|
| Previous Owner | $365,000 | Unknown |
Source: PrimeMLS
MLS Number: 5054159
APN: WEAR-000411-000000-000108-000011
- 77 Gould Rd
- 624 S Stark Hwy
- 93 Daniels Rd
- 242 Colby Rd
- 174 S Stark Hwy Unit 13
- 174 S Stark Hwy Unit 23
- 179 Oak Hill Rd
- 450 Weare Rd
- 196 Deering Center Rd
- 95 Wright Dr
- 29 N Riverdale Rd
- 116 Martin Rd
- 238 Old Francestown Rd
- 342 Weare Rd
- 34 Lull Rd
- 849 River Rd
- 10 Sap House Rd
- 0 Huntington Hill Rd Unit 69
- 11 Ski Tow Rd
- 200 Mountain Rd
- 115 High Rock Rd Unit A
- 15 Factory St
- 15 Mountain Rd Unit 201
- 15 Mountain Rd Unit 204
- 15 Mountain Rd Unit 105
- 15 Mountain Rd Unit 106
- 15 Mountain Rd Unit 102
- 15 Mountain Rd Unit 203
- 15 Mountain Rd Unit 205
- 15 Mountain Rd Unit 101
- 15 Mountain Rd Unit 202
- 86 Reservoir Dr
- 29 Center St Unit 7
- 29 Center St Unit 5
- 45 Greer Rd Unit 1
- 49 Greer Rd Unit 49 A Greer Road
- 55 Holbrook Hill Rd
- 5 Timberwood Dr Unit 106
- 5 Timberwood Dr Unit 207
- 867 Quaker St
