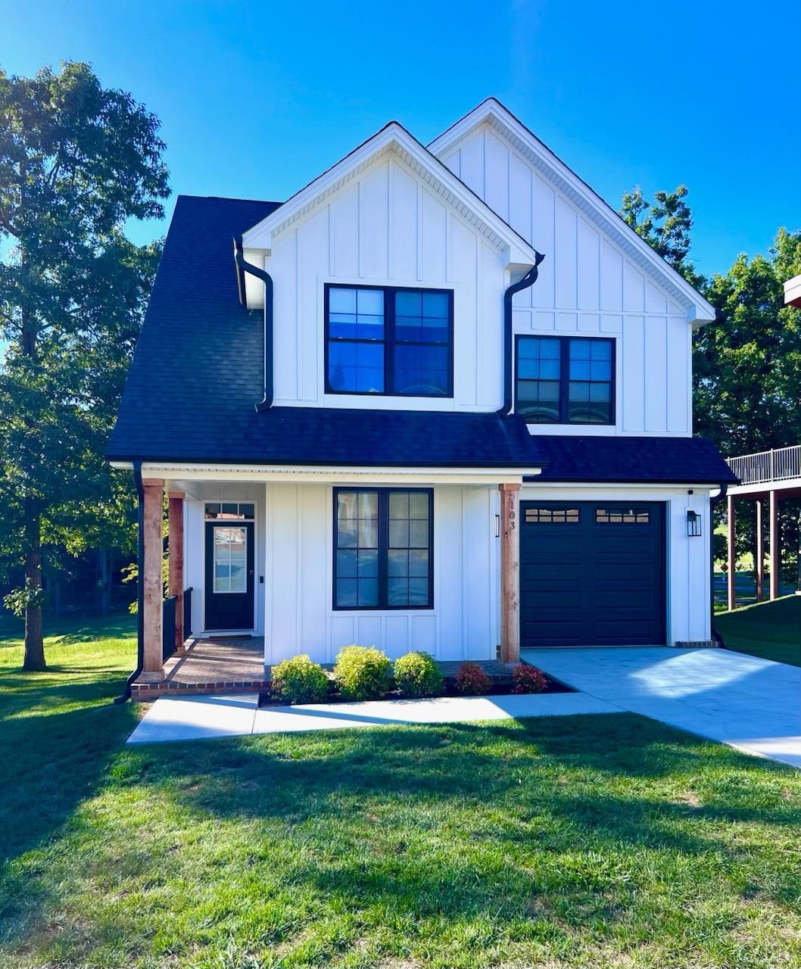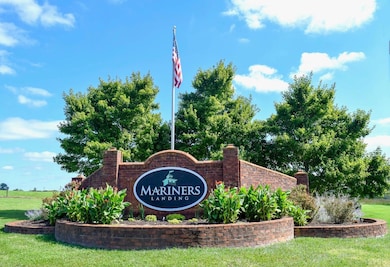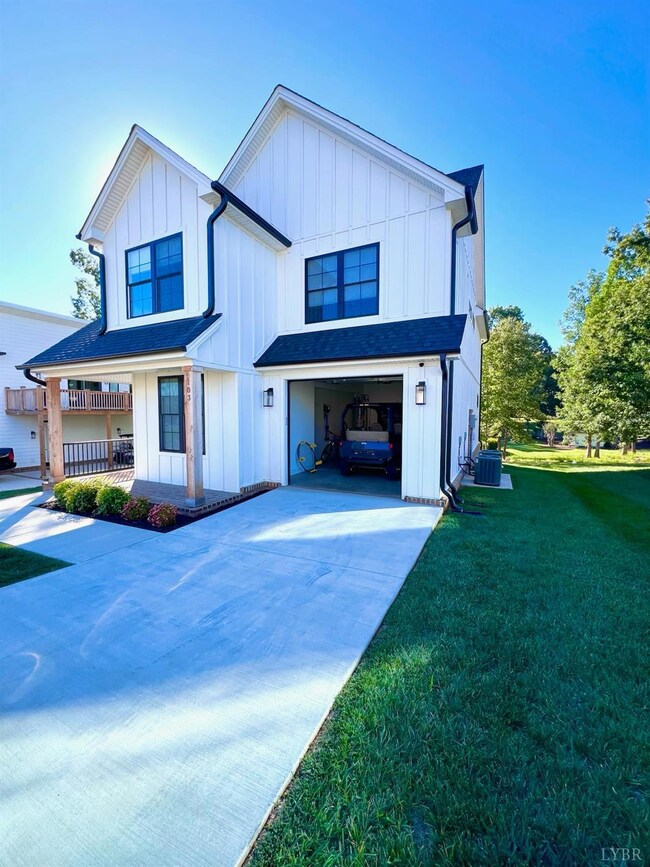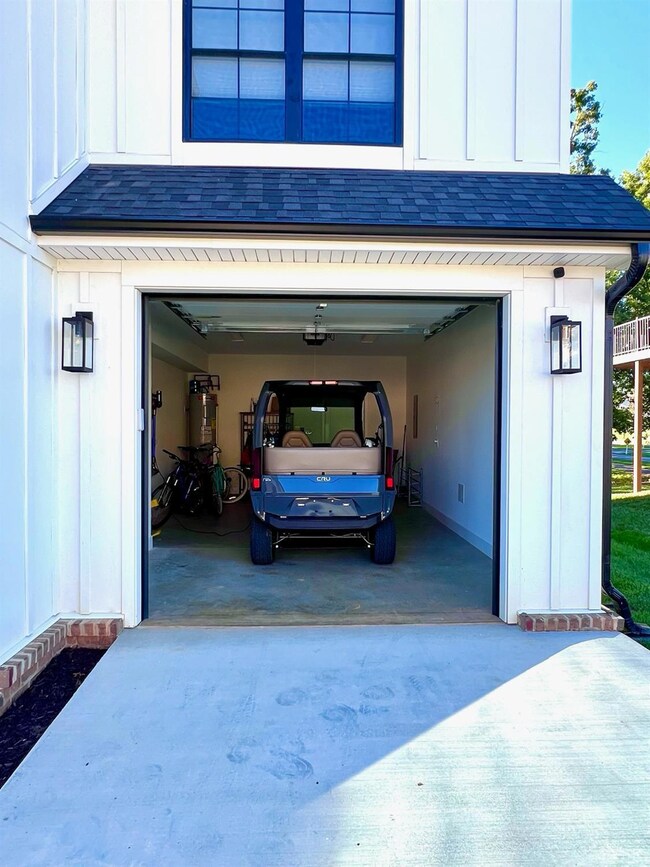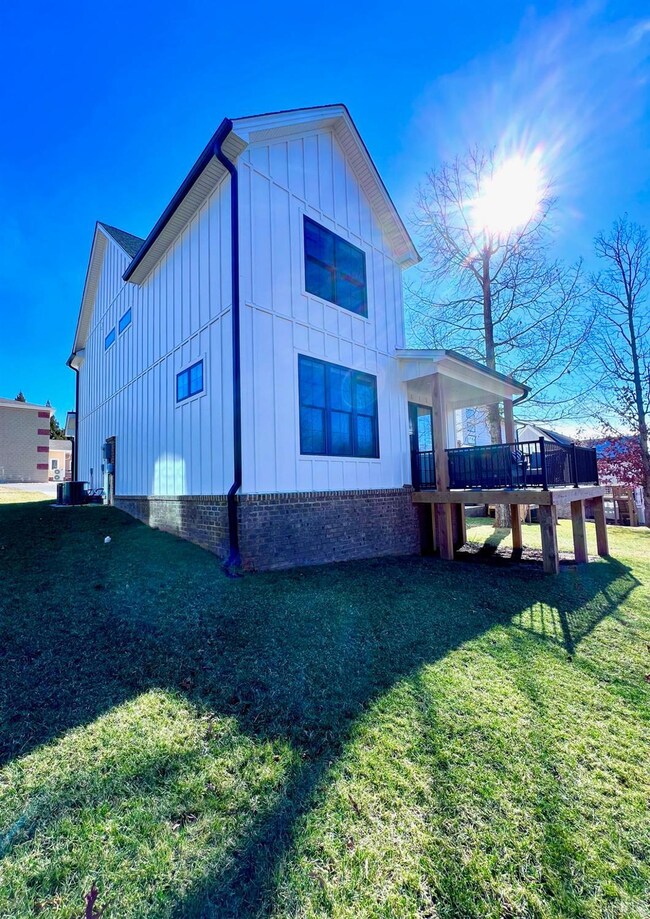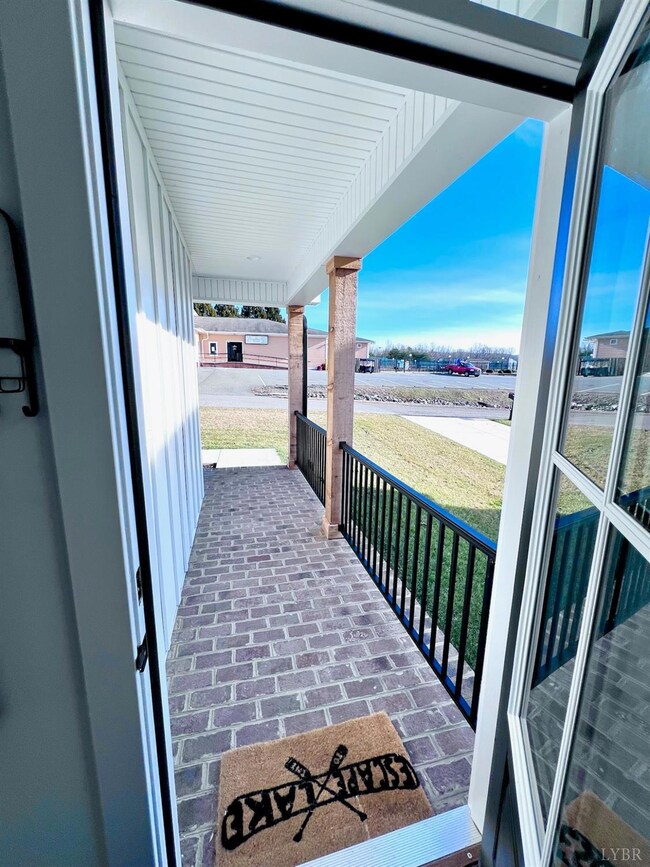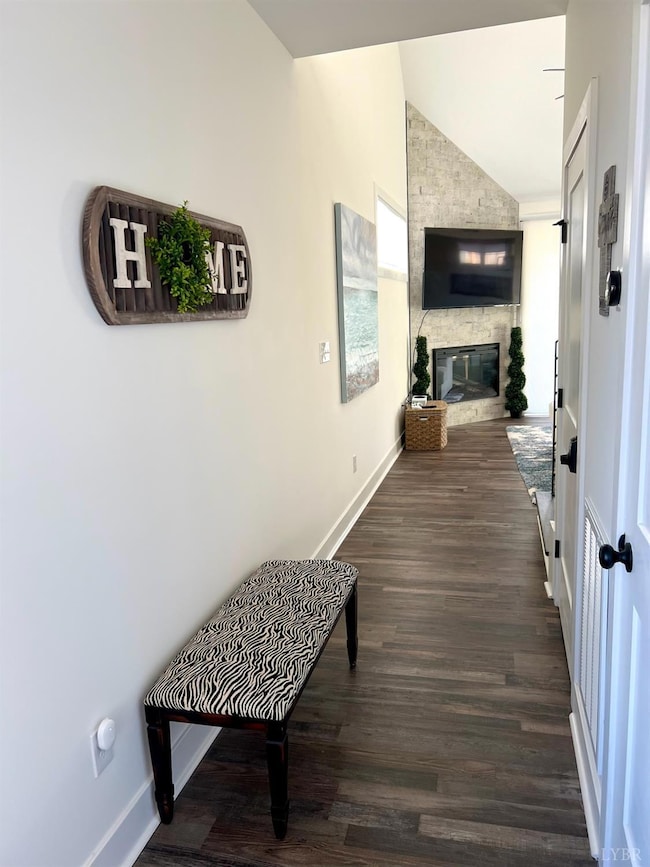
103 Retreat Ln Huddleston, VA 24104
Estimated payment $3,905/month
Highlights
- On Golf Course
- Craftsman Architecture
- Main Floor Bedroom
- Tennis Courts
- Property is near a clubhouse
- Great Room
About This Home
Adventure-filled 4BR/3 Full BA modern farmhouse in pristine Mariners Landing at Smith Mountain Lake! Located on the beautiful 6th fairway and across from pools, tennis, pickleball, volleyball, arcade, and fitness center. Just a 6-min walk to the lake. Resort-style amenities include indoor/outdoor pools, clubhouse, beaches, 18-hole golf course, marina w/leasable slips, hiking trails, fishing pier, pickleball/tennis courts, winery, and waterfront dining. Currently a successful year-round Airbnb. Sold completely turnkey with all appliances, washer/dryer, and furnishings w/acceptable offer. NEV Club Car does not convey but is available. Features luxury vinyl plank flooring, ceramic tile baths, vaulted ceilings, granite countertops, stainless appliances, tile backsplash, and 1-car garage. Spacious deck overlooks the golf course perfect for relaxing or entertaining. Ideal as a full-time home, vacation getaway, or income property!
Home Details
Home Type
- Single Family
Est. Annual Taxes
- $2,081
Year Built
- Built in 2022
Lot Details
- 6,534 Sq Ft Lot
- On Golf Course
- Landscaped
HOA Fees
- $409 Monthly HOA Fees
Home Design
- Craftsman Architecture
- Slab Foundation
- Shingle Roof
Interior Spaces
- 1,855 Sq Ft Home
- 2-Story Property
- Ceiling Fan
- Fireplace
- Drapes & Rods
- Great Room
- Attic Access Panel
- Fire and Smoke Detector
Kitchen
- Electric Range
- Microwave
- Dishwasher
- Disposal
Flooring
- Ceramic Tile
- Vinyl Plank
Bedrooms and Bathrooms
- Main Floor Bedroom
- Walk-In Closet
Laundry
- Laundry Room
- Laundry on upper level
- Dryer
- Washer
Parking
- Garage
- Driveway
- Off-Street Parking
Schools
- Huddleston Elementary School
- Staunton River Midl Middle School
- Staunton River High School
Utilities
- Heat Pump System
- Electric Water Heater
- High Speed Internet
- Cable TV Available
Additional Features
- Tennis Courts
- Property is near a clubhouse
Listing and Financial Details
- Assessor Parcel Number 90505722
Community Details
Overview
- Association fees include club house, grounds maintenance, lake/pond, neighborhood lights, playground, pool, road maintenance, snow removal, tennis
- Mariners Landing Subdivision
Recreation
- Tennis Courts
- Community Pool
Building Details
- Net Lease
Map
Home Values in the Area
Average Home Value in this Area
Tax History
| Year | Tax Paid | Tax Assessment Tax Assessment Total Assessment is a certain percentage of the fair market value that is determined by local assessors to be the total taxable value of land and additions on the property. | Land | Improvement |
|---|---|---|---|---|
| 2024 | $1,774 | $432,700 | $100,000 | $332,700 |
| 2023 | $1,774 | $216,350 | $0 | $0 |
| 2022 | $125 | $12,500 | $0 | $0 |
| 2021 | $125 | $25,000 | $25,000 | $0 |
| 2020 | $125 | $25,000 | $25,000 | $0 |
| 2019 | $125 | $25,000 | $25,000 | $0 |
| 2018 | $208 | $40,000 | $40,000 | $0 |
| 2017 | $208 | $40,000 | $40,000 | $0 |
| 2016 | $208 | $40,000 | $40,000 | $0 |
| 2015 | $208 | $40,000 | $40,000 | $0 |
| 2014 | $208 | $40,000 | $40,000 | $0 |
Property History
| Date | Event | Price | Change | Sq Ft Price |
|---|---|---|---|---|
| 06/24/2025 06/24/25 | Price Changed | $599,900 | -2.9% | $323 / Sq Ft |
| 05/29/2025 05/29/25 | For Sale | $617,900 | +31.5% | $333 / Sq Ft |
| 12/15/2022 12/15/22 | Sold | $470,000 | -2.1% | $253 / Sq Ft |
| 11/11/2022 11/11/22 | Pending | -- | -- | -- |
| 10/23/2022 10/23/22 | For Sale | $479,900 | -- | $259 / Sq Ft |
Purchase History
| Date | Type | Sale Price | Title Company |
|---|---|---|---|
| Bargain Sale Deed | $470,000 | Old Republic National Title | |
| Warranty Deed | $676,494 | Atorney | |
| Deed | -- | Expert Title Services Llc |
Similar Homes in Huddleston, VA
Source: Lynchburg Association of REALTORS®
MLS Number: 359516
APN: 250-17-2
- 101 Retreat Ln
- 111 Retreat Ln
- 1222 8th Fairway Ln
- 1209 Mariners Way Unit 65
- 1175 Mariners Way Unit 58
- 1137 Mariners Way Unit 42
- 1103 Mariners Way Unit 5
- 1055 Mariners Way Unit 21
- 1055 Mariners Way
- 206 Monoacan Trail
- 117 Fawn Haven Ln
- 1161/1165 Graves Harbor Trail
- 1050 Westerham Ct
- 1037 Westerham Ct
- 1055 Westerham Ct
- 1245 Graves Harbor Trail Unit 206
- 1245 Graves Harbor Trail Unit 2104
- 1245 Graves Harbor Trail Unit 2103
- 1245 Graves Harbor Trail Unit 202
- 1273 Graves Harbor Trail Unit 347
- 104 Juniper Ln
- 1684 Dudley Amos Rd
- 200 Village Springs Dr
- 2101 Hardy Rd Unit C
- 1003 Broad St
- 889 Short St
- 503 Longwood Ave
- 18863 Virgil H Goode Hwy
- 1020 E Court St
- 9536 Hardy Rd Unit 3
- 1078 Heirloom Rd
- 1483 Hupps Hill Ln
- 315 S Main St
- 1228 E Washington Ave
- 3732 Bandy Rd
- 1015 Hardy Rd
- 1165 Ruddell Rd
- 41 Point Dr
- 4335 Yellow Mountain Rd Unit 3
- 101 S Mitchell Rd
