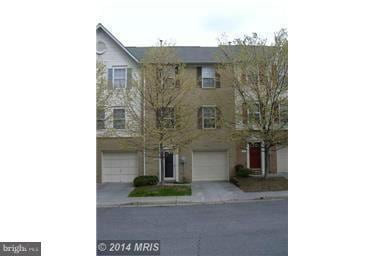103 Ridge Ct Winchester, VA 22603
Highlights
- Colonial Architecture
- No HOA
- Brick Front
- Deck
- Country Kitchen
- Forced Air Heating and Cooling System
About This Home
Currently being painted and will include new carpet.
One car garage, 3 bedroom 2 full bath, 2 half baths, with updated appliances in eat-in kitchen that leads to a deck with tree lined view and plenty of windows to allow the light in. Basement fully finished with a half bath and separate access to outside and a laundry area. Townhouse is located with easy access to shopping and major travel routes. Additional 2 parking spaces included.
*500+ credit scores required for all tenants 18+ years with recent, detailed credit reports provided by potential tenants. W2's, background and job history to be checked. Security deposit and first month's rent due. No smoking, no exceptions. Available 8/1//25. Currently being painted and will include new carpet. $1800 deposit. No Pets. Tenant responsible for carpet cleaning upon moving out.
Townhouse Details
Home Type
- Townhome
Est. Annual Taxes
- $637
Year Built
- Built in 1995
Home Design
- Colonial Architecture
- Brick Foundation
- Permanent Foundation
- Asphalt Roof
- Vinyl Siding
- Brick Front
Interior Spaces
- Property has 3 Levels
- Ceiling Fan
- Combination Dining and Living Room
Kitchen
- Country Kitchen
- Oven
- Microwave
- Dishwasher
Bedrooms and Bathrooms
- 3 Bedrooms
- En-Suite Bathroom
Laundry
- Dryer
- Washer
Finished Basement
- Heated Basement
- Walk-Out Basement
- Connecting Stairway
- Exterior Basement Entry
- Natural lighting in basement
Utilities
- Forced Air Heating and Cooling System
- Electric Water Heater
Additional Features
- Deck
- Property is in very good condition
Listing and Financial Details
- Residential Lease
- Security Deposit $1,800
- Tenant pays for light bulbs/filters/fuses/alarm care, all utilities
- No Smoking Allowed
- 12-Month Min and 36-Month Max Lease Term
- Available 8/1/25
- Assessor Parcel Number 53F 1 16
Community Details
Overview
- No Home Owners Association
- Foxridge Community
- Foxridge Subdivision
Pet Policy
- No Pets Allowed
Map
Source: Bright MLS
MLS Number: VAFV2035232
APN: 53F1-16
- 821,839,851, lot44 Fox Dr
- 792 Fox Dr
- 1667 N Frederick Pike
- 0 N Frederick Pike Unit VAWI2007698
- 0 N Frederick Pike Unit VAFV2024246
- 671 Fox Dr
- 1629 Pondview Dr
- 104 Redwood Ln
- 154 Ashton Dr
- 104 Reign Way
- 504 Old Fort Rd
- Lot 84 Purcell Ln
- 224 Lauck Dr
- 320 Linden Dr
- 331 Ridge Ave
- 230 Allison Ave
- 303 Walker St
- 211 Wood Ave
- 801 Fairmont Ave
- 128 Fox Dr
- 510 Tudor Dr
- 101 Lance Way
- 283 Sage Cir
- 291 Sage Cir
- 900-1024 N Braddock St
- 553 N Loudoun St Unit 2
- 548 N Loudoun St Unit B
- 548 -1/2 N Loudoun St Unit B
- 342 Fairmont Ave Unit 5 FULLY FURNISHED RENTAL Retro Loves Company
- 447 N Loudoun St Unit 1
- 506 N Loudoun St Unit 2
- 411 N Loudoun St Unit 102
- 424 Ridgewood Ln
- 509 W Cork St
- 21 S Stewart St Unit 4
- 21 N Braddock St Unit 4
- 433 Highland Ave
- 148 N Loudoun St
- 527 Gray Ave Unit 2
- 105 N Loudoun St Unit 1

