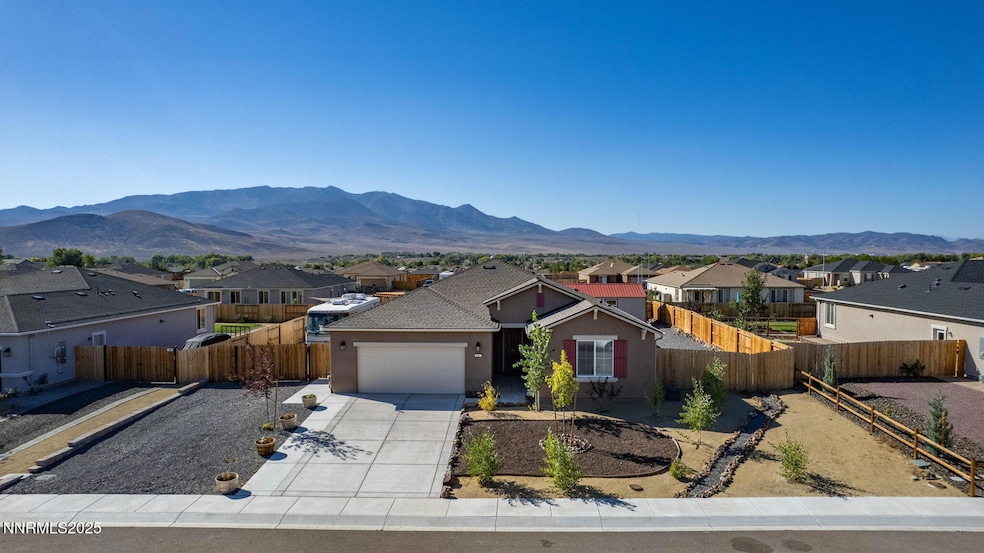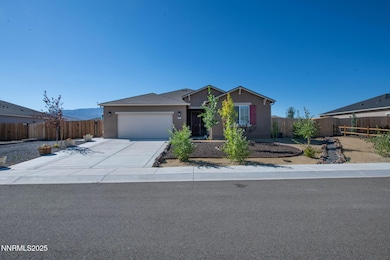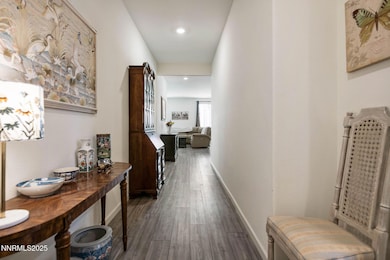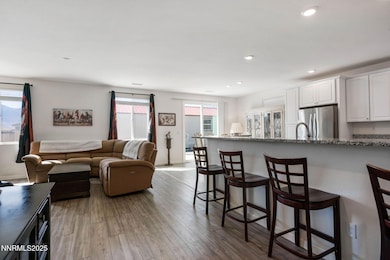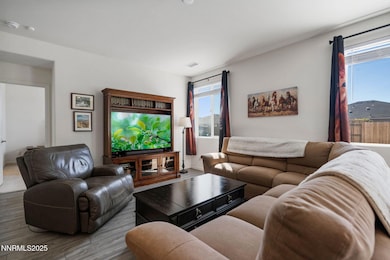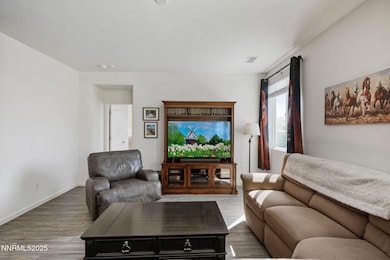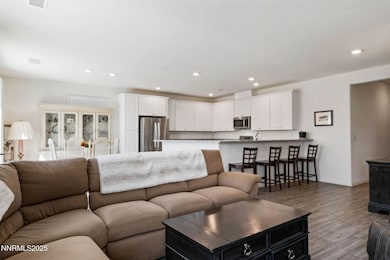103 Rio Grande Way Dayton, NV 89403
Estimated payment $3,583/month
Highlights
- RV Access or Parking
- High Ceiling
- Separate Outdoor Workshop
- Mountain View
- Great Room
- Double Pane Windows
About This Home
Workshop/ Hobby Building! Bring your toys, hobbies, and dreams—this property has room for it all! Sitting on over a 1⁄4-acre level homesite, this beautifully appointed 5-bedroom, 3-bathroom home checks all the boxes. A rare find, it offers a huge detached workshop/hobby room with power, perfect for projects, storage, or recreation. The 5th bedroom and currently has no closet making this an extra bonus room or office! The oversized 3-car tandem garage plus extensive RV access and parking ensure you'll have space for everything from boats to trailers. Step inside and you're welcomed by a spacious entry that flows into the large great room—ideal for gathering and entertaining. The split floor plan provides privacy, with the primary suite on one side of the home and the secondary bedrooms on the other. Stylish finishes include granite countertops and luxury vinyl plank flooring throughout the living areas, hallway, and baths. The backyard is designed for both relaxation and low-maintenance living, featuring xeriscape landscaping, a large concrete patio, and an additional paver patio for outdoor dining or entertaining. Perfectly located for convenience, this home offers an easy commute to USA Parkway and is just a short drive to Carson City, Virginia City, Lake Tahoe, and the Reno-Tahoe International Airport. Whether you need space for hobbies, toys, or simply everyday living, this home delivers it all with style and function.
Home Details
Home Type
- Single Family
Est. Annual Taxes
- $5,652
Year Built
- Built in 2022
Lot Details
- 0.27 Acre Lot
- Back Yard Fenced
- Xeriscape Landscape
- Front Yard Sprinklers
- Sprinklers on Timer
- Property is zoned E1
HOA Fees
- $35 Monthly HOA Fees
Parking
- 3 Car Garage
- Parking Storage or Cabinetry
- Garage Door Opener
- RV Access or Parking
Property Views
- Mountain
- Desert
- Rural
Home Design
- Slab Foundation
- Shingle Roof
- Composition Roof
- Stick Built Home
- Stucco
Interior Spaces
- 2,103 Sq Ft Home
- 1-Story Property
- Wired For Data
- High Ceiling
- Double Pane Windows
- Vinyl Clad Windows
- Blinds
- Entrance Foyer
- Smart Doorbell
- Great Room
- Attic or Crawl Hatchway Insulated
Kitchen
- Breakfast Bar
- Gas Range
- Microwave
- Dishwasher
Flooring
- Carpet
- Luxury Vinyl Tile
Bedrooms and Bathrooms
- 5 Bedrooms
- 3 Full Bathrooms
Laundry
- Laundry Room
- Dryer
- Washer
- Laundry Cabinets
Home Security
- Home Security System
- Smart Thermostat
- Fire and Smoke Detector
Accessible Home Design
- No Interior Steps
Outdoor Features
- Separate Outdoor Workshop
- Rain Gutters
Schools
- Riverview Elementary School
- Dayton Middle School
- Dayton High School
Utilities
- Forced Air Heating and Cooling System
- Heating System Uses Natural Gas
- No Utilities
- Underground Utilities
- Natural Gas Connected
- Tankless Water Heater
- Gas Water Heater
- Water Softener is Owned
- Internet Available
- Centralized Data Panel
- Cable TV Available
Community Details
- $35 HOA Transfer Fee
- Associa Association
- Dayton Cdp Community
- Riverpark Ph 4 3 Proposed Subdivision
- Maintained Community
Listing and Financial Details
- Assessor Parcel Number 029-565-02
Map
Home Values in the Area
Average Home Value in this Area
Tax History
| Year | Tax Paid | Tax Assessment Tax Assessment Total Assessment is a certain percentage of the fair market value that is determined by local assessors to be the total taxable value of land and additions on the property. | Land | Improvement |
|---|---|---|---|---|
| 2025 | $5,652 | $165,420 | $52,500 | $112,920 |
| 2024 | $5,487 | $165,355 | $52,500 | $112,855 |
| 2023 | $5,487 | $157,821 | $52,500 | $105,321 |
| 2022 | $714 | $22,635 | $22,635 | $0 |
| 2021 | $661 | $20,580 | $20,580 | $0 |
Property History
| Date | Event | Price | List to Sale | Price per Sq Ft |
|---|---|---|---|---|
| 10/31/2025 10/31/25 | Price Changed | $585,000 | -2.5% | $278 / Sq Ft |
| 09/21/2025 09/21/25 | For Sale | $599,900 | -- | $285 / Sq Ft |
Purchase History
| Date | Type | Sale Price | Title Company |
|---|---|---|---|
| Quit Claim Deed | -- | None Listed On Document | |
| Bargain Sale Deed | $400,000 | Lennar Title |
Source: Northern Nevada Regional MLS
MLS Number: 250056155
APN: 029-565-02
- 917 Saltbrush Rd
- 915 Saltbrush Rd
- 125 Oakmont Dr
- 1232 Stratton Dr
- 26 Kelsey Ct
- 1122 Ferretto Pkwy
- 1145 Cheatgrass Dr
- 1498 Riverpark Pkwy
- 117 Elkhorn Dr
- 131 Alamosa St
- 119 Alamosa St
- 131 Mcgill Ct
- 1440 Riverpark Pkwy
- 203 Verre Ct
- 817 Camp Station Dr Unit Homesite 304
- 872 Branstetter Ave
- 19 Sandefer Ln
- 20 Cedar Crest Ct
- 160 Ring Rd
- 73 S Rainbow Dr Unit B
- 503 Occidental Dr
- 2011 S Main St Unit M1
- 10772 Ridgebrook Dr
- 600 Geiger Grade Rd
- 11800 Veterans Pkwy
- 435 Stradella Ct
- 11165 Veterans Pkwy
- 465 Luciana Dr Unit Luciana Dr
- 2348 Devin Ave
- 2380 Devin Ave
- 2364 Devin Ave
- 2439 Dolly Ave
- 2481 Dolly Ave
- 2100 Brittany Meadows Dr
- 9885 Kerrydale Ct
- 10701 Cordero Dr
- 2021 Wind Ranch Rd Unit C
- 1828 Wind Ranch Rd Unit B
- 1905 Lake Shore Dr
- 1851 Steamboat Pkwy
