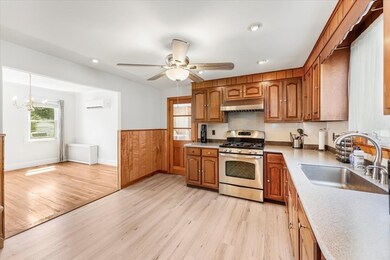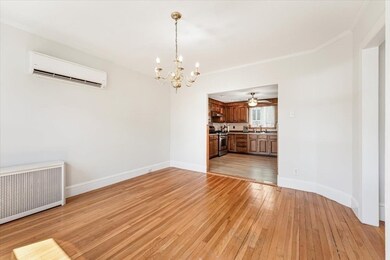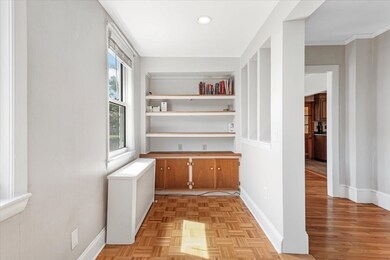
103 Robertson St Quincy, MA 02169
West Quincy NeighborhoodHighlights
- Golf Course Community
- Medical Services
- Property is near public transit
- North Quincy High School Rated A
- Colonial Architecture
- 4-minute walk to O'Rourke Field
About This Home
As of September 2024Stunning Colonial 3 Bed 2.5 Bath single family home in West Quincy location. Main entrance features an enclosed porch that leads to an inviting open foyer adding to the charm & welcoming feel of the home. Main floor is well designed for both daily living & entertaining, featuring a bright & airy modern kitchen that seamlessly opens to the dining room, perfect for hosting. The living room includes a cozy study/office area, ideal for working from home. Additional mudroom/laundry room with washer dryer combination & half bath located near the side door. Second floor provides two sizable bedrooms & a large full bath. Third-floor features an impressive master bedroom with en-suite master bath,walk-in closet & ample closet space. Grand side yard complete with a shed, patio,& paved parking for four cars. Newer Heating, ductless minisplits and solar panels and more.Located just minutes away from major highways, restaurants, shops, public transportation & more
Home Details
Home Type
- Single Family
Est. Annual Taxes
- $7,083
Year Built
- Built in 1890
Lot Details
- 7,150 Sq Ft Lot
- Near Conservation Area
- Corner Lot
- Property is zoned RESA
Home Design
- Colonial Architecture
- Stone Foundation
- Frame Construction
- Shingle Roof
Interior Spaces
- 2,278 Sq Ft Home
- Insulated Windows
- Storm Doors
Kitchen
- Range Hood
- Microwave
- ENERGY STAR Cooktop
Flooring
- Wood
- Parquet
- Laminate
- Vinyl
Bedrooms and Bathrooms
- 3 Bedrooms
Laundry
- ENERGY STAR Qualified Dryer
- ENERGY STAR Qualified Washer
Partially Finished Basement
- Basement Fills Entire Space Under The House
- Interior Basement Entry
Parking
- 4 Car Parking Spaces
- Paved Parking
- Open Parking
- Off-Street Parking
Eco-Friendly Details
- Energy-Efficient Thermostat
Outdoor Features
- Bulkhead
- Enclosed patio or porch
- Outdoor Storage
Location
- Property is near public transit
- Property is near schools
Utilities
- Ductless Heating Or Cooling System
- 4 Cooling Zones
- 5 Heating Zones
- Heating System Uses Natural Gas
- Heating System Uses Steam
- Net Metering or Smart Meter
- 200+ Amp Service
- 110 Volts
- Gas Water Heater
Listing and Financial Details
- Assessor Parcel Number M:4075 B:20 L:20,184347
Community Details
Overview
- No Home Owners Association
Amenities
- Medical Services
- Shops
- Coin Laundry
Recreation
- Golf Course Community
- Tennis Courts
- Community Pool
- Park
- Jogging Path
Ownership History
Purchase Details
Home Financials for this Owner
Home Financials are based on the most recent Mortgage that was taken out on this home.Purchase Details
Home Financials for this Owner
Home Financials are based on the most recent Mortgage that was taken out on this home.Similar Homes in Quincy, MA
Home Values in the Area
Average Home Value in this Area
Purchase History
| Date | Type | Sale Price | Title Company |
|---|---|---|---|
| Not Resolvable | $645,000 | None Available | |
| Deed | $129,500 | -- | |
| Deed | $129,500 | -- |
Mortgage History
| Date | Status | Loan Amount | Loan Type |
|---|---|---|---|
| Open | $538,800 | Purchase Money Mortgage | |
| Closed | $538,800 | Purchase Money Mortgage | |
| Closed | $483,750 | Purchase Money Mortgage | |
| Previous Owner | $75,000 | No Value Available | |
| Previous Owner | $109,000 | No Value Available | |
| Previous Owner | $114,000 | No Value Available | |
| Previous Owner | $120,000 | No Value Available | |
| Previous Owner | $116,500 | Purchase Money Mortgage |
Property History
| Date | Event | Price | Change | Sq Ft Price |
|---|---|---|---|---|
| 09/05/2024 09/05/24 | Sold | $788,800 | +12.7% | $346 / Sq Ft |
| 07/25/2024 07/25/24 | Pending | -- | -- | -- |
| 07/17/2024 07/17/24 | For Sale | $699,900 | +8.5% | $307 / Sq Ft |
| 02/25/2022 02/25/22 | Sold | $645,000 | -3.0% | $371 / Sq Ft |
| 01/21/2022 01/21/22 | Pending | -- | -- | -- |
| 10/08/2021 10/08/21 | For Sale | $665,000 | -- | $383 / Sq Ft |
Tax History Compared to Growth
Tax History
| Year | Tax Paid | Tax Assessment Tax Assessment Total Assessment is a certain percentage of the fair market value that is determined by local assessors to be the total taxable value of land and additions on the property. | Land | Improvement |
|---|---|---|---|---|
| 2025 | $7,587 | $658,000 | $304,400 | $353,600 |
| 2024 | $7,083 | $628,500 | $290,000 | $338,500 |
| 2023 | $6,642 | $596,800 | $276,100 | $320,700 |
| 2022 | $5,992 | $500,200 | $220,900 | $279,300 |
| 2021 | $5,690 | $468,700 | $220,900 | $247,800 |
| 2020 | $5,663 | $455,600 | $220,900 | $234,700 |
| 2019 | $5,516 | $439,500 | $214,500 | $225,000 |
| 2018 | $5,351 | $401,100 | $198,600 | $202,500 |
| 2017 | $5,338 | $376,700 | $189,100 | $187,600 |
| 2016 | $4,966 | $345,800 | $172,000 | $173,800 |
| 2015 | $4,690 | $321,200 | $162,200 | $159,000 |
| 2014 | $4,564 | $307,100 | $162,200 | $144,900 |
Agents Affiliated with this Home
-
The Young Group
T
Seller's Agent in 2024
The Young Group
Leopold & McMasters Realty
(617) 208-8020
1 in this area
53 Total Sales
-
Nhan Nguyen

Seller Co-Listing Agent in 2024
Nhan Nguyen
Leopold & McMasters Realty
(617) 812-2525
1 in this area
67 Total Sales
-
Chunlong Huang

Buyer's Agent in 2024
Chunlong Huang
Keller Williams Realty
1 in this area
2 Total Sales
-
D
Seller's Agent in 2022
Donna Chillemi
Berkshire Hathaway HomeServices Town and Country Real Estate
(781) 820-6071
-

Buyer's Agent in 2022
Andre Fuller
Cameron Prestige, LLC
(518) 961-3083
Map
Source: MLS Property Information Network (MLS PIN)
MLS Number: 73266174
APN: QUIN-004075-000020-000020
- 12 Sunnyside Rd
- 69 Willard St
- 53 Kimball St
- 141 Willard St Unit 12
- 18 Kimball St
- 196 Plymouth Ave
- 41 Connell St
- 65 Upton St
- 230 Willard St Unit 204
- 230 Willard St Unit 802
- 161 Gardiner Rd
- 32 Grogan Ave
- 54 Hilltop St
- 1072 Furnace Brook Pkwy
- 209 Milton St
- 9 Bishop Rd
- 11 Bishop Rd Unit 11
- 83 Shawmut St
- 97 Shawmut St
- 39 Bassett St






