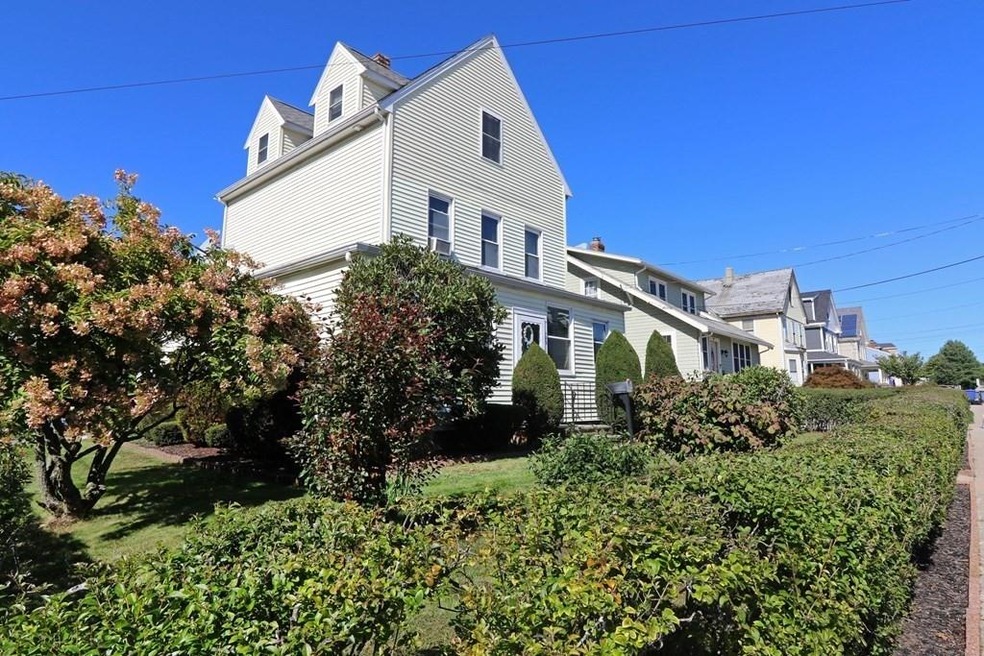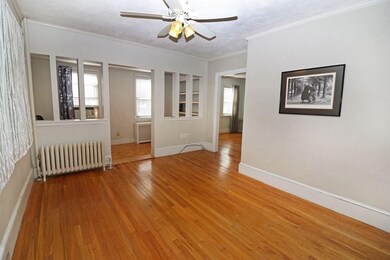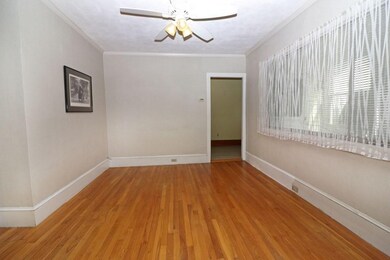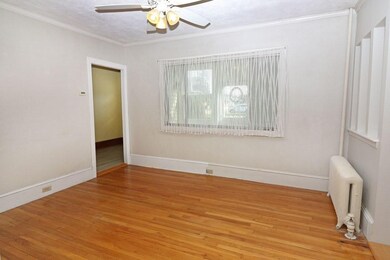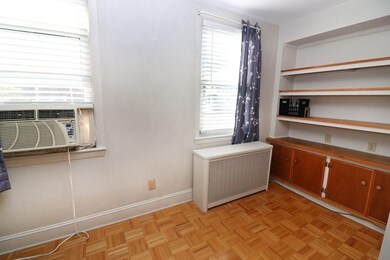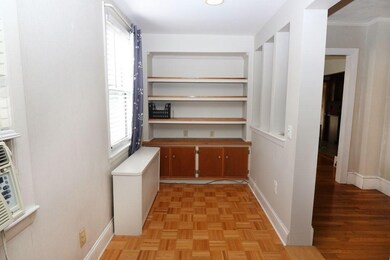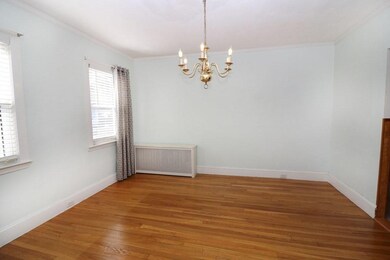
103 Robertson St Quincy, MA 02169
West Quincy NeighborhoodHighlights
- Wood Flooring
- Upgraded Countertops
- Bathtub with Shower
- North Quincy High School Rated A
- Dual Closets
- 4-minute walk to O'Rourke Field
About This Home
As of September 2024West Quincy 3 Bedroom, 2.5 Bath Colonial. Impeccably maintained and immaculate home off Adams Street bordering East Milton Square. Amazing 31 x 20 ft. third floor Master Bedroom, Master bath addition. On the second floor there are 2 more bedrooms and a large full bath. Main floor boasts an Eat-in Kitchen that opens to Dining room, perfect for entertaining. The living room has a study/office area ideal for work from home. To round off the main floor you will find a Mudroom/laundry room combination with a half bath near the side door and a lovely enclosed porch which leads to an inviting open foyer at the main entrance. All this and more in this incredibly convenient and walkable neighborhood where everything is at your fingertips. The elementary school bus is steps from the side door and the middle school MBTA bus is steps from the front door! Beautiful and expansive side yard with a shed, patio and paved parking for four cars complete this terrific family home. Make this home your own!
Last Agent to Sell the Property
Donna Chillemi
Berkshire Hathaway HomeServices Town and Country Real Estate Listed on: 10/08/2021

Last Buyer's Agent
Andre Fuller
Cameron Prestige, LLC
Home Details
Home Type
- Single Family
Est. Annual Taxes
- $7,587
Year Built
- 1890
Home Design
- Updated or Remodeled
Interior Spaces
- Ceiling Fan
- Recessed Lighting
- Light Fixtures
- Attic Access Panel
- Upgraded Countertops
Flooring
- Wood
- Laminate
- Ceramic Tile
- Vinyl
Bedrooms and Bathrooms
- Primary bedroom located on third floor
- Dual Closets
- Bathtub with Shower
- Separate Shower
- Linen Closet In Bathroom
Utilities
- 2 Heating Zones
- High Speed Internet
- Cable TV Available
Ownership History
Purchase Details
Home Financials for this Owner
Home Financials are based on the most recent Mortgage that was taken out on this home.Purchase Details
Home Financials for this Owner
Home Financials are based on the most recent Mortgage that was taken out on this home.Similar Homes in Quincy, MA
Home Values in the Area
Average Home Value in this Area
Purchase History
| Date | Type | Sale Price | Title Company |
|---|---|---|---|
| Not Resolvable | $645,000 | None Available | |
| Deed | $129,500 | -- | |
| Deed | $129,500 | -- |
Mortgage History
| Date | Status | Loan Amount | Loan Type |
|---|---|---|---|
| Open | $538,800 | Purchase Money Mortgage | |
| Closed | $538,800 | Purchase Money Mortgage | |
| Closed | $483,750 | Purchase Money Mortgage | |
| Previous Owner | $75,000 | No Value Available | |
| Previous Owner | $109,000 | No Value Available | |
| Previous Owner | $114,000 | No Value Available | |
| Previous Owner | $120,000 | No Value Available | |
| Previous Owner | $116,500 | Purchase Money Mortgage |
Property History
| Date | Event | Price | Change | Sq Ft Price |
|---|---|---|---|---|
| 09/05/2024 09/05/24 | Sold | $788,800 | +12.7% | $346 / Sq Ft |
| 07/25/2024 07/25/24 | Pending | -- | -- | -- |
| 07/17/2024 07/17/24 | For Sale | $699,900 | +8.5% | $307 / Sq Ft |
| 02/25/2022 02/25/22 | Sold | $645,000 | -3.0% | $371 / Sq Ft |
| 01/21/2022 01/21/22 | Pending | -- | -- | -- |
| 10/08/2021 10/08/21 | For Sale | $665,000 | -- | $383 / Sq Ft |
Tax History Compared to Growth
Tax History
| Year | Tax Paid | Tax Assessment Tax Assessment Total Assessment is a certain percentage of the fair market value that is determined by local assessors to be the total taxable value of land and additions on the property. | Land | Improvement |
|---|---|---|---|---|
| 2025 | $7,587 | $658,000 | $304,400 | $353,600 |
| 2024 | $7,083 | $628,500 | $290,000 | $338,500 |
| 2023 | $6,642 | $596,800 | $276,100 | $320,700 |
| 2022 | $5,992 | $500,200 | $220,900 | $279,300 |
| 2021 | $5,690 | $468,700 | $220,900 | $247,800 |
| 2020 | $5,663 | $455,600 | $220,900 | $234,700 |
| 2019 | $5,516 | $439,500 | $214,500 | $225,000 |
| 2018 | $5,351 | $401,100 | $198,600 | $202,500 |
| 2017 | $5,338 | $376,700 | $189,100 | $187,600 |
| 2016 | $4,966 | $345,800 | $172,000 | $173,800 |
| 2015 | $4,690 | $321,200 | $162,200 | $159,000 |
| 2014 | $4,564 | $307,100 | $162,200 | $144,900 |
Agents Affiliated with this Home
-
The Young Group
T
Seller's Agent in 2024
The Young Group
Leopold & McMasters Realty
(617) 208-8020
1 in this area
53 Total Sales
-
Nhan Nguyen

Seller Co-Listing Agent in 2024
Nhan Nguyen
Leopold & McMasters Realty
(617) 812-2525
1 in this area
67 Total Sales
-
Chunlong Huang

Buyer's Agent in 2024
Chunlong Huang
Keller Williams Realty
1 in this area
2 Total Sales
-
D
Seller's Agent in 2022
Donna Chillemi
Berkshire Hathaway HomeServices Town and Country Real Estate
(781) 820-6071
-

Buyer's Agent in 2022
Andre Fuller
Cameron Prestige, LLC
(518) 961-3083
Map
Source: MLS Property Information Network (MLS PIN)
MLS Number: 72906037
APN: QUIN-004075-000020-000020
- 12 Sunnyside Rd
- 69 Willard St
- 53 Kimball St
- 141 Willard St Unit 12
- 18 Kimball St
- 196 Plymouth Ave
- 41 Connell St
- 65 Upton St
- 161 Gardiner Rd
- 230 Willard St Unit 204
- 230 Willard St Unit 802
- 32 Grogan Ave
- 54 Hilltop St
- 39 Bassett St
- 1072 Furnace Brook Pkwy
- 209 Milton St
- 9 Bishop Rd
- 11 Bishop Rd Unit 11
- 83 Shawmut St
- 97 Shawmut St
