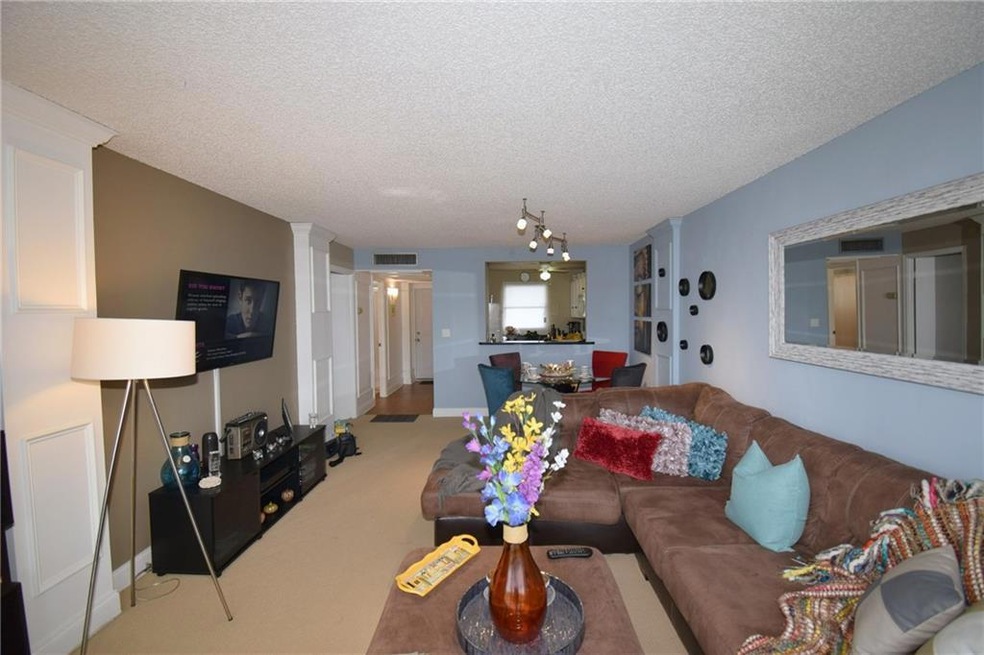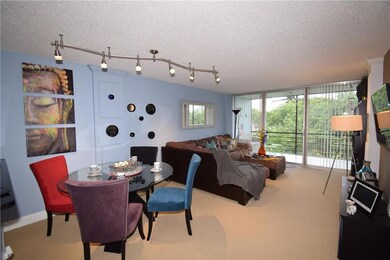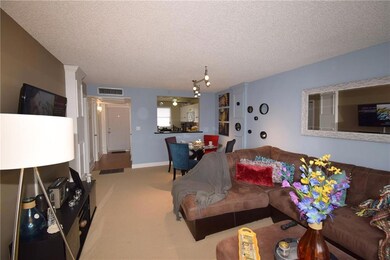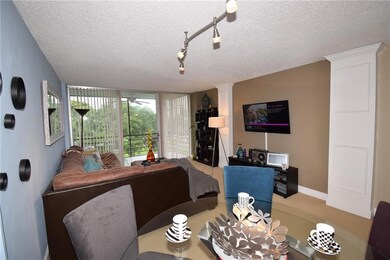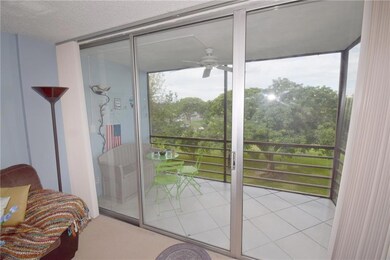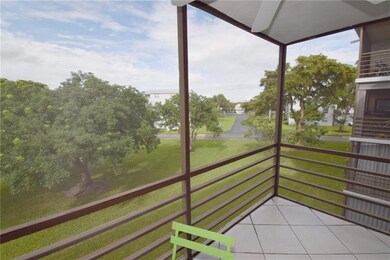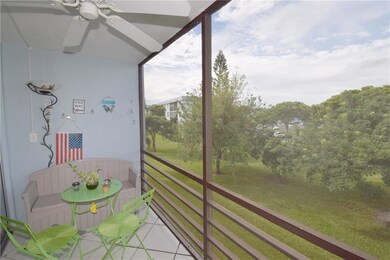
103 Royal Park Dr Unit 3D Oakland Park, FL 33309
Royal Palm Isles NeighborhoodHighlights
- Fitness Center
- Clubhouse
- Sauna
- Heated Pool
- Garden View
- Screened Porch
About This Home
As of October 2019Fabulous 1-bedroom condo at Royal Park. Unit is on the 3rd floor and has great screened in balcony. Kitchen has been opened up to living areas and has been updated to include white cabinets, white appliances and black granite counters. Carpeting throughout living and bedroom. Living room and bedroom have paneled walls. Royal Park Condos has 3 heated pools, men's & women's exercise rooms with saunas and steam rooms, car wash area, several BBQ area, a large clubhouse, laundry rooms on ground floor in each building. Gated, secure entry. 2 pets per unit with no weight restrictions. Must own 2 years before leasing. Association is self-managed with office on-site. Ample guest parking. Close to Wilton Manors, downtown, beaches, shopping & transportation. Some furniture for sale separately.
Property Details
Home Type
- Condominium
Est. Annual Taxes
- $1,174
Year Built
- Built in 1974
Lot Details
- Northeast Facing Home
HOA Fees
- $275 Monthly HOA Fees
Parking
- Guest Parking
Home Design
- Frame Construction
Interior Spaces
- 750 Sq Ft Home
- 1-Story Property
- Ceiling Fan
- Blinds
- Combination Dining and Living Room
- Screened Porch
- Garden Views
Kitchen
- Electric Range
- Microwave
- Dishwasher
- Disposal
Flooring
- Carpet
- Vinyl
Bedrooms and Bathrooms
- 1 Bedroom
- Walk-In Closet
- 1 Full Bathroom
Outdoor Features
- Heated Pool
- Balcony
- Exterior Lighting
Schools
- Lloyd Estates Elementary School
- Rickards Middle School
- Northeast High School
Utilities
- Central Heating and Cooling System
- Municipal Trash
- Cable TV Available
Listing and Financial Details
- Assessor Parcel Number 494221AC0840
Community Details
Overview
- Association fees include all facilities, cable TV, insurance, laundry, maintenance structure, roof, sewer, security, trash, water
- 671 Units
- Royal Park Condominiums Subdivision
- Car Wash Area
Amenities
- Picnic Area
- Sauna
- Clubhouse
- Billiard Room
- Laundry Facilities
- Elevator
- Bike Room
Recreation
- Fitness Center
- Community Pool
Pet Policy
- Pets Allowed
- Pet Size Limit
Security
- Security Guard
Ownership History
Purchase Details
Home Financials for this Owner
Home Financials are based on the most recent Mortgage that was taken out on this home.Purchase Details
Home Financials for this Owner
Home Financials are based on the most recent Mortgage that was taken out on this home.Purchase Details
Purchase Details
Purchase Details
Purchase Details
Purchase Details
Home Financials for this Owner
Home Financials are based on the most recent Mortgage that was taken out on this home.Similar Homes in the area
Home Values in the Area
Average Home Value in this Area
Purchase History
| Date | Type | Sale Price | Title Company |
|---|---|---|---|
| Warranty Deed | $112,500 | Title Answers A Law Firm | |
| Special Warranty Deed | $79,000 | None Available | |
| Quit Claim Deed | -- | None Available | |
| Special Warranty Deed | $61,000 | Servicelink | |
| Quit Claim Deed | $99,300 | Chicago Title | |
| Trustee Deed | -- | None Available | |
| Warranty Deed | $155,000 | Gibraltar Title & Escrow Co |
Mortgage History
| Date | Status | Loan Amount | Loan Type |
|---|---|---|---|
| Open | $84,375 | New Conventional | |
| Previous Owner | $55,300 | New Conventional | |
| Previous Owner | $153,000 | Purchase Money Mortgage |
Property History
| Date | Event | Price | Change | Sq Ft Price |
|---|---|---|---|---|
| 05/30/2025 05/30/25 | For Sale | $174,000 | +54.7% | $232 / Sq Ft |
| 10/30/2019 10/30/19 | Sold | $112,500 | -2.2% | $150 / Sq Ft |
| 09/30/2019 09/30/19 | Pending | -- | -- | -- |
| 08/20/2019 08/20/19 | For Sale | $115,000 | +45.6% | $153 / Sq Ft |
| 04/29/2016 04/29/16 | Sold | $79,000 | -11.2% | $105 / Sq Ft |
| 03/30/2016 03/30/16 | Pending | -- | -- | -- |
| 12/31/2015 12/31/15 | For Sale | $89,000 | -- | $119 / Sq Ft |
Tax History Compared to Growth
Tax History
| Year | Tax Paid | Tax Assessment Tax Assessment Total Assessment is a certain percentage of the fair market value that is determined by local assessors to be the total taxable value of land and additions on the property. | Land | Improvement |
|---|---|---|---|---|
| 2025 | $3,399 | $146,690 | -- | -- |
| 2024 | $2,969 | $146,690 | $12,810 | $115,280 |
| 2023 | $2,969 | $121,240 | $0 | $0 |
| 2022 | $2,644 | $110,220 | $11,020 | $99,200 |
| 2021 | $2,409 | $100,810 | $10,080 | $90,730 |
| 2020 | $2,206 | $93,700 | $9,370 | $84,330 |
| 2019 | $1,228 | $88,220 | $0 | $0 |
| 2018 | $1,174 | $86,580 | $8,660 | $77,920 |
| 2017 | $1,854 | $77,070 | $0 | $0 |
| 2016 | $1,638 | $62,830 | $0 | $0 |
| 2015 | $1,558 | $57,120 | $0 | $0 |
| 2014 | $1,437 | $51,930 | $0 | $0 |
| 2013 | -- | $48,230 | $4,820 | $43,410 |
Agents Affiliated with this Home
-
Cristina Broche

Seller's Agent in 2025
Cristina Broche
Real Estate Sales Force
(786) 587-4276
54 Total Sales
-
Tommy Forcella

Seller's Agent in 2019
Tommy Forcella
LoKation
(954) 632-5100
28 in this area
52 Total Sales
-
Barry Dunn

Seller's Agent in 2016
Barry Dunn
NextHome Realty Professionals
(954) 298-1650
2 in this area
45 Total Sales
Map
Source: BeachesMLS (Greater Fort Lauderdale)
MLS Number: F10189831
APN: 49-42-21-AC-0840
- 114 Royal Park Dr Unit 4A
- 110 Royal Park Dr Unit 2G
- 110 Royal Park Dr Unit 2C
- 117 Royal Park Dr Unit 2A
- 102 Royal Park Dr Unit 3D
- 112 Royal Park Dr Unit 1C
- 112 Royal Park Dr Unit 4B
- 114 Royal Park Dr Unit 2B
- 109 Royal Park Dr Unit 2F
- 102 Royal Park Dr Unit 2E
- 106 Royal Park Dr Unit 3C
- 116 Royal Park Dr Unit 1D
- 113 Royal Park Dr Unit 3A
- 114 Royal Park Dr Unit 4H
- 117 Royal Park Dr Unit 1F
- 110 Royal Park Dr Unit 4C
- 113 Royal Park Dr Unit 1H
- 105 Royal Park Dr Unit 3D
- 111 Royal Park Dr Unit 2E
- 104 Royal Park Dr Unit 4H
