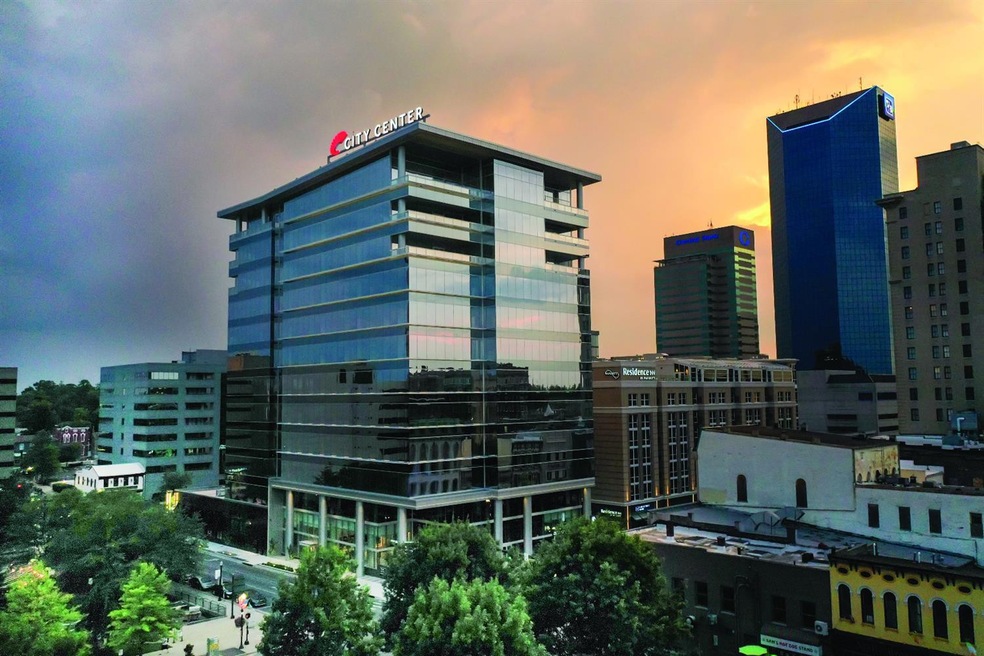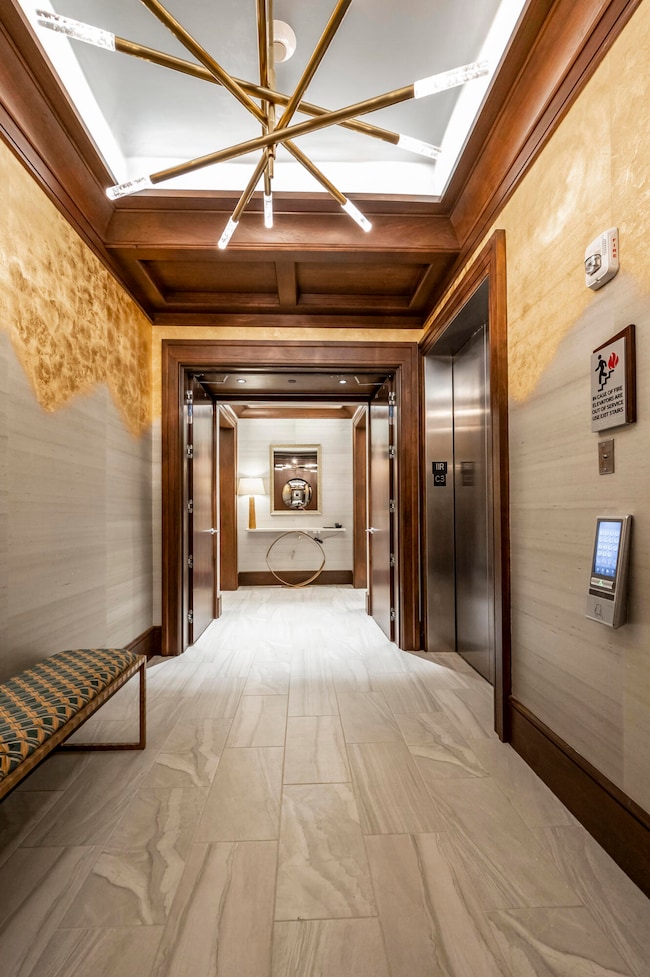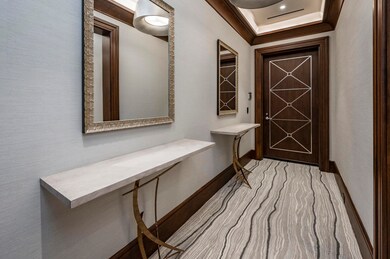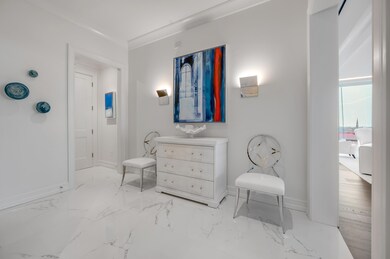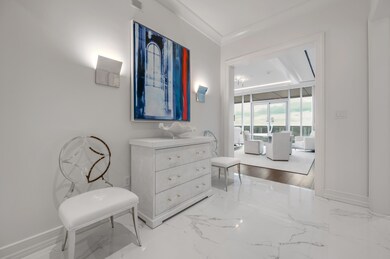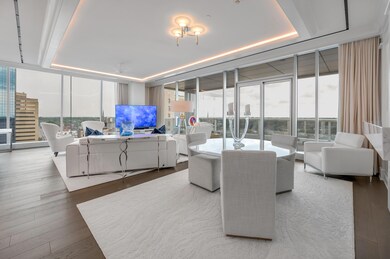
103 S Limestone Unit 1120 Lexington, KY 40507
Downtown Lexington NeighborhoodHighlights
- Guest House
- Marble Flooring
- Home Office
- Lafayette High School Rated A
- Community Pool
- 2-minute walk to Court Square Fountain
About This Home
As of June 2025Living in The Penthouses at City Center is an exclusive lifestyle and a sensational experience. Enter through a private penthouse lobby, then take high speed elevators to your penthouse with keyless entry. Upon entry you will be impressed with floor to ceiling glass walls that capture panoramic views of downtown Lexington. Experience the open concept floor plan with living room and fireplace that opens to a chef's kitchen and finished in Subzero and Wolf appliances, porcelain countertops with waterfall peninsula edge, porcelain full height backsplash and walk in pantry. This condo also features a separate den/office space for working virtually and a split bedroom floor plan with en-suite bathrooms to include custom walk-in closets, quartz countertop vanities and Calcutta marble showers. The expansive private terrace accessible from the primary bedroom and living/dining rooms is perfect for entertaining. Experience the unparalleled modern living in the heart of downtown.
Last Agent to Sell the Property
Bluegrass Sotheby's International Realty License #181330 Listed on: 06/02/2025

Last Buyer's Agent
Null Non-Member
Non-Member Office
Property Details
Home Type
- Condominium
Est. Annual Taxes
- $22,980
Year Built
- Built in 2020
HOA Fees
- $1,139 Monthly HOA Fees
Parking
- Detached Garage
Home Design
- Membrane Roofing
Interior Spaces
- 3,016 Sq Ft Home
- 1-Story Property
- Factory Built Fireplace
- Ventless Fireplace
- Insulated Windows
- Insulated Doors
- Entrance Foyer
- Living Room with Fireplace
- Dining Room
- Home Office
- Utility Room
- Security System Leased
- Property Views
Kitchen
- Breakfast Bar
- Oven or Range
- Microwave
- Dishwasher
- Disposal
Flooring
- Wood
- Marble
- Tile
Bedrooms and Bathrooms
- 2 Bedrooms
- Walk-In Closet
- In-Law or Guest Suite
Laundry
- Laundry on main level
- Dryer
- Washer
Additional Homes
- Guest House
Schools
- Harrison Elementary School
- Lexington Trad Middle School
- Not Applicable Middle School
- Lafayette High School
Utilities
- Cooling Available
- Heat Pump System
- Electric Water Heater
Listing and Financial Details
- Assessor Parcel Number 38280730
Community Details
Overview
- Association fees include pool maintenance, insurance, common area maintenance, recreation facility, management, trash collection
- Downtown Subdivision
Recreation
- Community Pool
- Park
Ownership History
Purchase Details
Home Financials for this Owner
Home Financials are based on the most recent Mortgage that was taken out on this home.Purchase Details
Similar Homes in Lexington, KY
Home Values in the Area
Average Home Value in this Area
Purchase History
| Date | Type | Sale Price | Title Company |
|---|---|---|---|
| Deed | $2,258,000 | None Listed On Document | |
| Condominium Deed | $1,858,250 | -- |
Property History
| Date | Event | Price | Change | Sq Ft Price |
|---|---|---|---|---|
| 06/02/2025 06/02/25 | Sold | $2,258,000 | 0.0% | $749 / Sq Ft |
| 06/02/2025 06/02/25 | For Sale | $2,258,000 | -- | $749 / Sq Ft |
| 05/02/2025 05/02/25 | Pending | -- | -- | -- |
Tax History Compared to Growth
Tax History
| Year | Tax Paid | Tax Assessment Tax Assessment Total Assessment is a certain percentage of the fair market value that is determined by local assessors to be the total taxable value of land and additions on the property. | Land | Improvement |
|---|---|---|---|---|
| 2024 | $22,980 | $1,858,300 | $0 | $0 |
| 2023 | $22,980 | $1,858,300 | $0 | $0 |
| 2022 | $23,738 | $1,858,300 | $0 | $0 |
| 2021 | $22,035 | $1,725,000 | $0 | $0 |
| 2020 | $7,205 | $564,000 | $0 | $0 |
Agents Affiliated with this Home
-
Becky Reinhold

Seller's Agent in 2025
Becky Reinhold
Bluegrass Sotheby's International Realty
(859) 268-0099
15 in this area
282 Total Sales
-
Whitney Durham

Seller Co-Listing Agent in 2025
Whitney Durham
Bluegrass Sotheby's International Realty
(859) 983-9500
11 in this area
232 Total Sales
-
N
Buyer's Agent in 2025
Null Non-Member
Non-Member Office
Map
Source: ImagineMLS (Bluegrass REALTORS®)
MLS Number: 25011561
APN: 38280730
- 103 S Limestone Unit 1150
- 103 S Limestone Unit 1020
- 106 W Vine St Unit 807
- 106 W Vine St Unit 711
- 106 W Vine St Unit 409
- 106 W Vine St Unit 707
- 106 W Vine St Unit 407
- 106 W Vine St Unit 405
- 106 W Vine St Unit 403
- 106 W Vine St Unit 709
- 121 N Martin Luther King Blvd Unit 401
- 121 N Martin Luther King Blvd Unit 102
- 121 N Martin Luther King Blvd Unit 101
- 302 W High St
- 200 W Second St Unit 300
- 317 S Mill St
- 257 S Limestone Unit 101
- 361 S Upper St Unit 363
- 261 S Limestone Unit 301
- 250 S Martin Luther King Blvd Unit 311
