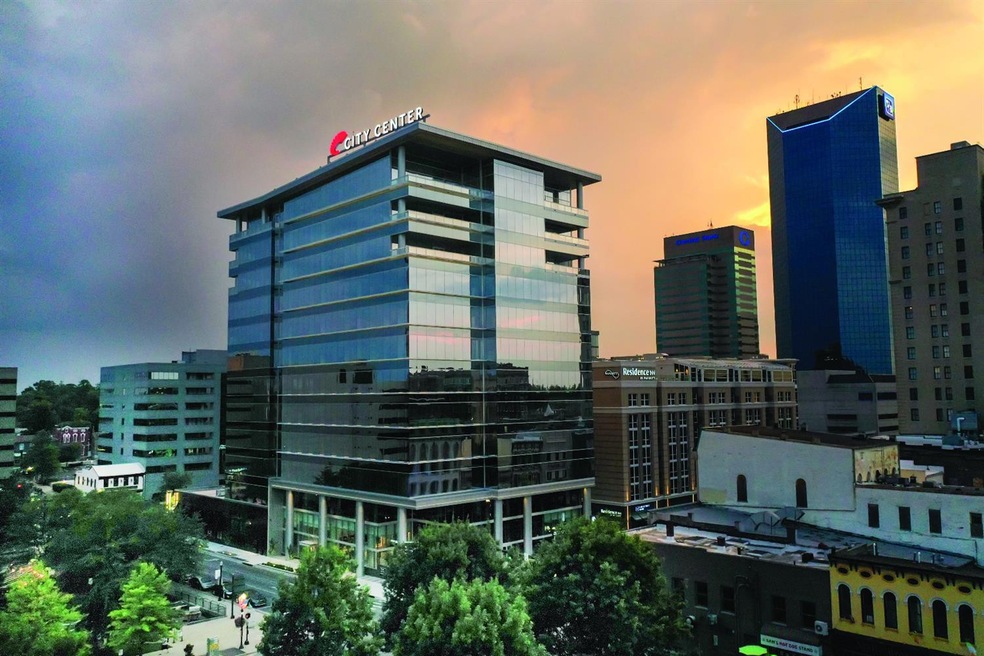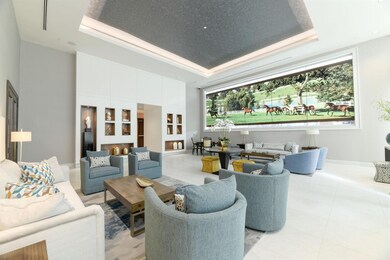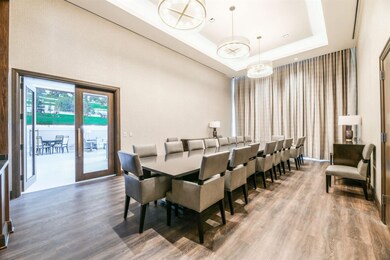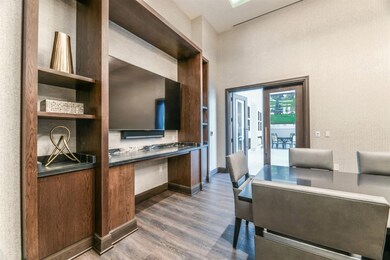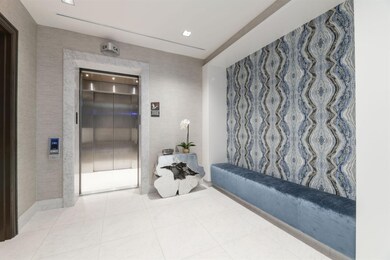
103 S Limestone Unit 1130 Lexington, KY 40507
Downtown Lexington NeighborhoodEstimated Value: $1,016,000 - $1,421,206
Highlights
- Contemporary Architecture
- Marble Flooring
- Neighborhood Views
- Lafayette High School Rated A
- Main Floor Primary Bedroom
- 2-minute walk to Court Square Fountain
About This Home
As of February 2023Living in The Penthouses at City Center is an exclusive lifestyle and a sensational experience. Enter through a private penthouse lobby, then take high speed elevators to your penthouse with keyless entry. Upon entry you will be impressed with floor to ceiling glass walls that capture panoramic views of downtown Lexington. Experience the open concept floor plan with living room and fireplace open to a chef's kitchen & full wet bar complete with SubZero wine cooler and ice maker. The state of the art kitchen is finished with Subzero and Wolf appliances, quartz countertops with waterfall peninsula edge, full height backsplash and walk in pantry. This condo also features a primary bedroom with automatic shades and a gorgeous en-suite bathroom to include custom walk-in closet, quartz countertop, and floating dual sink vanity, porcelain shower and newly installed Toto toilet. Experience the unparalleled modern living in the heart of downtown.
Last Agent to Sell the Property
Bluegrass Sotheby's International Realty License #200024 Listed on: 12/05/2022

Property Details
Home Type
- Condominium
Est. Annual Taxes
- $14,221
Year Built
- Built in 2022
HOA Fees
- $815 Monthly HOA Fees
Home Design
- Contemporary Architecture
- Membrane Roofing
Interior Spaces
- 2,171 Sq Ft Home
- 1-Story Property
- Wet Bar
- Factory Built Fireplace
- Ventless Fireplace
- Insulated Windows
- Blinds
- Insulated Doors
- Entrance Foyer
- Living Room with Fireplace
- Dining Room
- Utility Room
- Neighborhood Views
- Security System Leased
Kitchen
- Breakfast Bar
- Oven
- Gas Range
- Microwave
- Dishwasher
- Disposal
Flooring
- Marble
- Tile
Bedrooms and Bathrooms
- 1 Primary Bedroom on Main
- Walk-In Closet
Laundry
- Laundry on main level
- Dryer
- Washer
Parking
- Detached Garage
- Off-Street Parking
Schools
- Harrison Elementary School
- Lexington Trad Middle School
- Not Applicable Middle School
- Lafayette High School
Utilities
- Cooling Available
- Heat Pump System
- Natural Gas Connected
- Electric Water Heater
Listing and Financial Details
- Assessor Parcel Number 38280750
Community Details
Overview
- Association fees include pool maintenance, insurance, common area maintenance, recreation facility, management, trash collection
- Downtown Subdivision
Recreation
- Community Pool
- Park
Ownership History
Purchase Details
Similar Homes in Lexington, KY
Home Values in the Area
Average Home Value in this Area
Purchase History
| Date | Buyer | Sale Price | Title Company |
|---|---|---|---|
| Richard Scangarello | $1,100,000 | -- | |
| Scangarello Richard | $1,100,000 | None Listed On Document |
Property History
| Date | Event | Price | Change | Sq Ft Price |
|---|---|---|---|---|
| 02/15/2023 02/15/23 | Sold | $1,150,000 | -10.2% | $530 / Sq Ft |
| 01/13/2023 01/13/23 | Pending | -- | -- | -- |
| 12/05/2022 12/05/22 | For Sale | $1,280,000 | -- | $590 / Sq Ft |
Tax History Compared to Growth
Tax History
| Year | Tax Paid | Tax Assessment Tax Assessment Total Assessment is a certain percentage of the fair market value that is determined by local assessors to be the total taxable value of land and additions on the property. | Land | Improvement |
|---|---|---|---|---|
| 2024 | $14,221 | $1,150,000 | $0 | $0 |
| 2023 | $14,221 | $1,150,000 | $0 | $0 |
| 2022 | $14,051 | $1,100,000 | $0 | $0 |
| 2021 | $7,984 | $625,000 | $0 | $0 |
| 2020 | $6,125 | $479,500 | $0 | $0 |
Agents Affiliated with this Home
-
Whitney Durham

Seller's Agent in 2023
Whitney Durham
Bluegrass Sotheby's International Realty
(859) 983-9500
11 in this area
233 Total Sales
-
Becky Reinhold

Seller Co-Listing Agent in 2023
Becky Reinhold
Bluegrass Sotheby's International Realty
(859) 268-0099
15 in this area
282 Total Sales
Map
Source: ImagineMLS (Bluegrass REALTORS®)
MLS Number: 22025940
APN: 38280750
- 103 S Limestone Unit 1150
- 103 S Limestone Unit 1020
- 106 W Vine St Unit 807
- 106 W Vine St Unit 711
- 106 W Vine St Unit 409
- 106 W Vine St Unit 707
- 106 W Vine St Unit 407
- 106 W Vine St Unit 405
- 106 W Vine St Unit 403
- 106 W Vine St Unit 709
- 121 N Martin Luther King Blvd Unit 401
- 121 N Martin Luther King Blvd Unit 102
- 302 W High St
- 200 W Second St Unit 300
- 317 S Mill St
- 257 S Limestone Unit 101
- 361 S Upper St Unit 363
- 261 S Limestone Unit 301
- 250 S Martin Luther King Blvd Unit 311
- 250 S Martin Luther King Blvd Unit 312
- 103 S Limestone Unit 1050
- 103 S Limestone Unit 1130
- 103 S Limestone Unit 1210
- 103 S Limestone Unit 1220
- 103 S Limestone Unit 1050
- 103 S Limestone Unit 1140
- 109 S Limestone
- 100 W Main St
- 109 W Main St
- 136 W Main St
- 127 S Limestone
- 117 E Main St
- 115 W Main St
- 123 W Main St
- 123 W Main St
- 127 W Main St
- 109 N Limestone
- 135 W Main St
- 131 W Main St
- 145 W Main St
