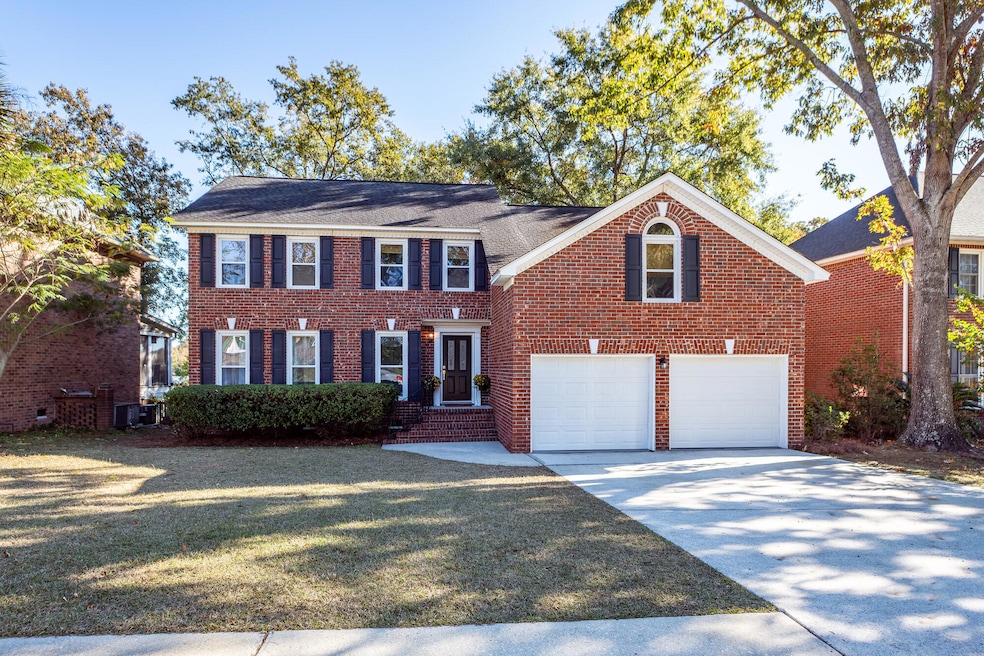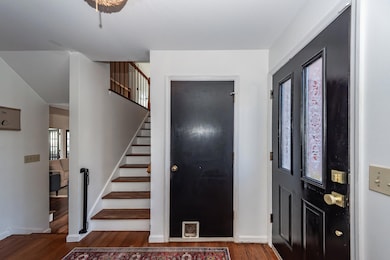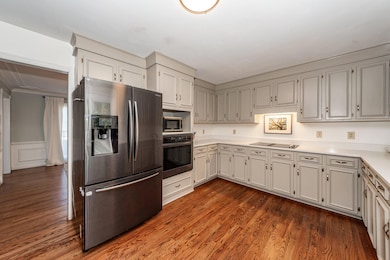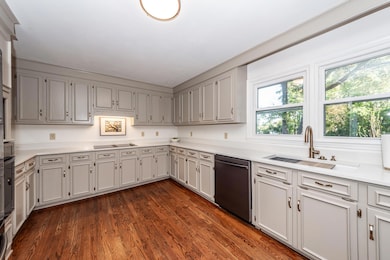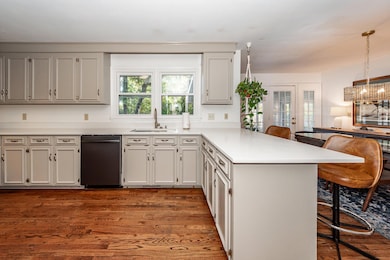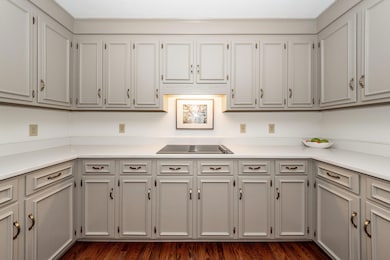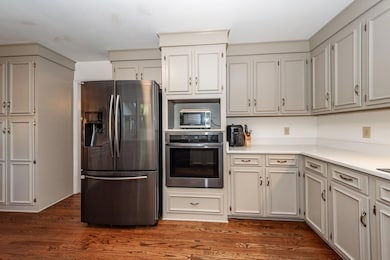103 S Norfolk Way Goose Creek, SC 29445
Estimated payment $3,421/month
Highlights
- Golf Course Community
- Finished Room Over Garage
- Wooded Lot
- Media Room
- Clubhouse
- Traditional Architecture
About This Home
Recently updated, spacious home in the desirable Hamlets section of Crowfield Plantation. Very nice touches have been added to this classic Vaughn Construction to give it some modern flare. Impeccable hardwoods, solid surface countertops, COMPLETE master bath update, FROG reimagined as a full office/BR/Media room. Painting updated throughout, new light fixtures, sunken living room/family room is now open to the kitchen and eat-in area...great area for family or friend socializing. Sunroom is used as kiddos play/learning area but could easily be a true sunroom or sitting area overlooking the protected wooded area behind backyard. Back porch is screened in and has deck space perfect for cookouts. HUGE backyard with room for pool if wanted. Spacious rooms throughout!
Listing Agent
Ravenel Associates Real Estate. LLC License #39981 Listed on: 11/13/2025

Home Details
Home Type
- Single Family
Est. Annual Taxes
- $1,914
Year Built
- Built in 1992
Lot Details
- 0.25 Acre Lot
- Elevated Lot
- Wood Fence
- Wooded Lot
HOA Fees
- $46 Monthly HOA Fees
Parking
- 2 Car Attached Garage
- Finished Room Over Garage
- Garage Door Opener
Home Design
- Traditional Architecture
- Brick Exterior Construction
- Architectural Shingle Roof
- Vinyl Siding
Interior Spaces
- 2,853 Sq Ft Home
- 2-Story Property
- Smooth Ceilings
- Cathedral Ceiling
- Ceiling Fan
- Wood Burning Fireplace
- Thermal Windows
- Window Treatments
- Insulated Doors
- Family Room with Fireplace
- Formal Dining Room
- Media Room
- Home Office
- Bonus Room
- Sun or Florida Room
- Crawl Space
Kitchen
- Eat-In Kitchen
- Built-In Electric Oven
- Electric Cooktop
- Microwave
- Disposal
Flooring
- Wood
- Ceramic Tile
Bedrooms and Bathrooms
- 4 Bedrooms
- Walk-In Closet
- Garden Bath
Laundry
- Laundry Room
- Washer and Electric Dryer Hookup
Outdoor Features
- Screened Patio
Schools
- College Park Elementary And Middle School
- Stratford High School
Utilities
- Central Air
- Heat Pump System
Community Details
Overview
- Crowfield Plantation Subdivision
Amenities
- Clubhouse
Recreation
- Golf Course Community
- Golf Course Membership Available
- Tennis Courts
- Community Pool
- Park
- Trails
Map
Home Values in the Area
Average Home Value in this Area
Tax History
| Year | Tax Paid | Tax Assessment Tax Assessment Total Assessment is a certain percentage of the fair market value that is determined by local assessors to be the total taxable value of land and additions on the property. | Land | Improvement |
|---|---|---|---|---|
| 2025 | $1,914 | $383,985 | $73,182 | $310,803 |
| 2024 | $1,889 | $15,359 | $2,927 | $12,432 |
| 2023 | $1,889 | $15,359 | $2,927 | $12,432 |
| 2022 | $1,866 | $13,356 | $3,872 | $9,484 |
| 2021 | $2,029 | $13,350 | $3,872 | $9,484 |
| 2020 | $1,928 | $13,356 | $3,872 | $9,484 |
| 2019 | $5,957 | $13,356 | $3,872 | $9,484 |
| 2018 | $1,740 | $12,120 | $3,200 | $8,920 |
| 2017 | $1,726 | $12,120 | $3,200 | $8,920 |
| 2016 | $1,739 | $12,120 | $3,200 | $8,920 |
| 2015 | $1,625 | $12,120 | $3,200 | $8,920 |
| 2014 | $1,552 | $12,120 | $3,200 | $8,920 |
| 2013 | -- | $12,120 | $3,200 | $8,920 |
Property History
| Date | Event | Price | List to Sale | Price per Sq Ft | Prior Sale |
|---|---|---|---|---|---|
| 11/13/2025 11/13/25 | For Sale | $610,000 | +122.2% | $214 / Sq Ft | |
| 07/12/2019 07/12/19 | Sold | $274,500 | +22.0% | $98 / Sq Ft | View Prior Sale |
| 05/16/2019 05/16/19 | Pending | -- | -- | -- | |
| 10/18/2018 10/18/18 | For Sale | $225,000 | -- | $80 / Sq Ft |
Purchase History
| Date | Type | Sale Price | Title Company |
|---|---|---|---|
| Deed | $274,500 | First American Mortgage Sln | |
| Deed | $255,900 | -- |
Mortgage History
| Date | Status | Loan Amount | Loan Type |
|---|---|---|---|
| Open | $260,775 | New Conventional |
Source: CHS Regional MLS
MLS Number: 25030352
APN: 234-13-02-020
- 101 N Warwick Trace
- 105 N Gateshead Crossing
- 101 S Gateshead Crossing
- 122 Hidden Fawn Cir
- 100 Iken Cir
- 116 Ashley Hill Dr
- 125 Eston Dr
- 102 S Knightsbridge Ct
- 203 Blenheim Ct
- 135 Commons Way
- 100 Sutton Ln
- 102 Winding Rock Rd
- 86 Indigo Ln
- 58 Indigo Ln
- 109 Aldrich Place
- 212 Hamlet Cir
- 201 Commons Way
- 115 Waddington Trace
- 112 Amanda Cir
- 108 Paige Ct
- 105 Queens Ct
- 1000 Crowfield Reserve Ln
- 131 Shropshire St
- 132 Alston Cir Unit AlstonCourt
- 104 Gainesborough Dr
- 101 Bridgetown Rd
- 1398 S University Dr
- 208 Darcy Ave
- 111 Cornell Dr
- 169 Darcy Ave
- 200 Branchwood Dr
- 1109 Augusta Dr
- 1109 Augusta Dr Unit C
- 1109 Augusta Dr Unit B1
- 1109 Augusta Dr Unit A1
- 605 Michigan Ct
- 1109 Giddings Way
- 1109 Giddings Way Unit Emerald
- 1109 Giddings Way Unit Amethyst
- 1109 Giddings Way Unit Garnet
