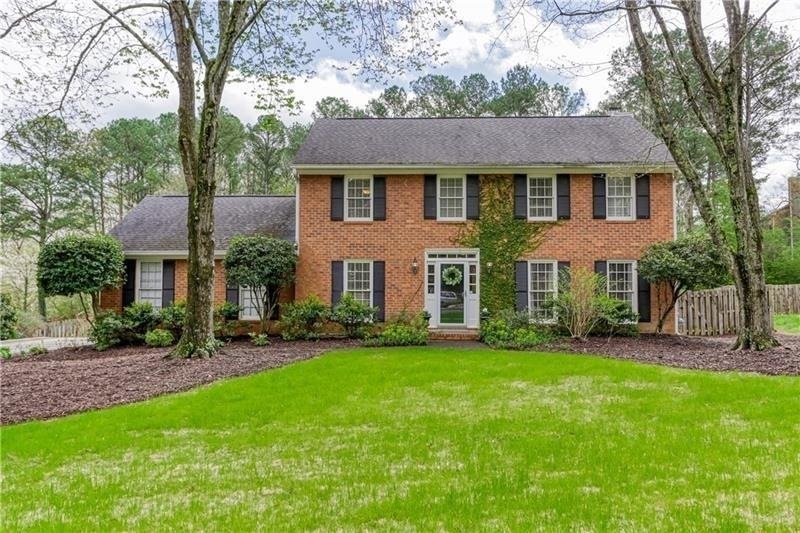
$325,000
- 4 Beds
- 3 Baths
- 1,750 Sq Ft
- 5063 White Blvd SW
- Mableton, GA
Welcome to 5063 White Blvd SW, Mableton, GA 30126! This updated home offers the perfect blend of comfort and convenience with 4 spacious bedrooms and 3 full baths. Inside, you’ll find two inviting living rooms, including one with a cozy fireplace, perfect for relaxation or entertaining. The kitchen shines with new granite countertops and stainless steel appliances, offering a sleek and modern
Joshua Pickens Housewell.com Realty, LLC
