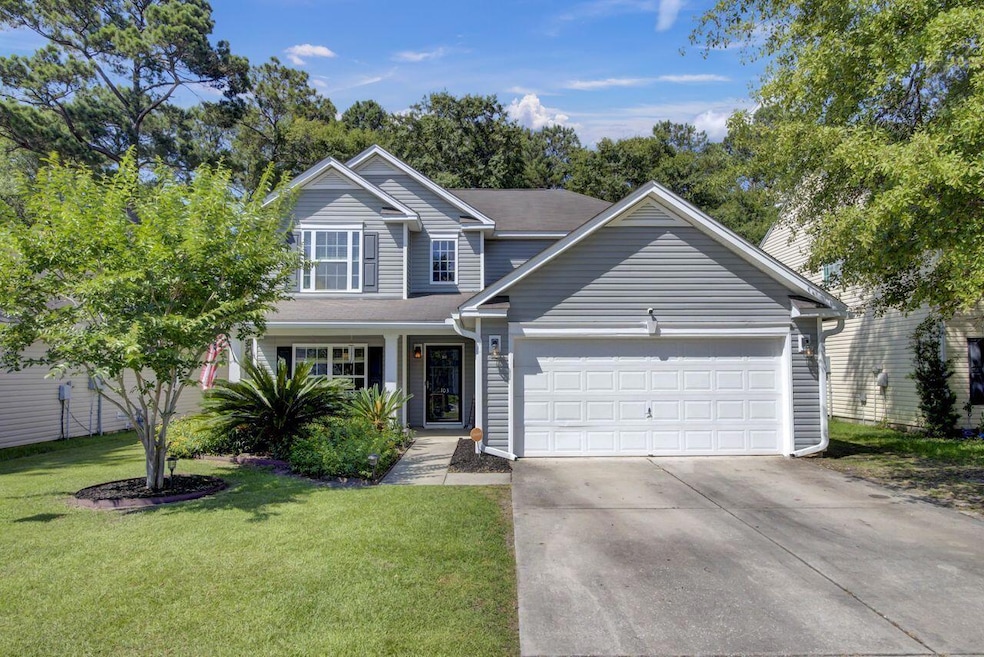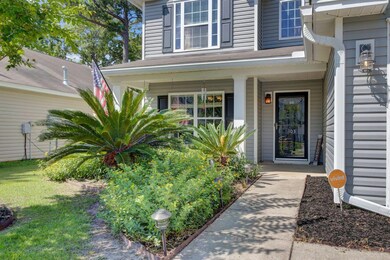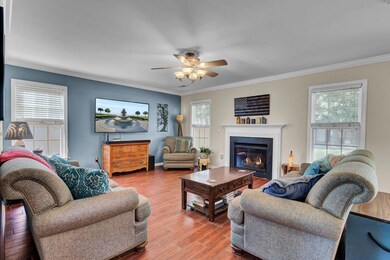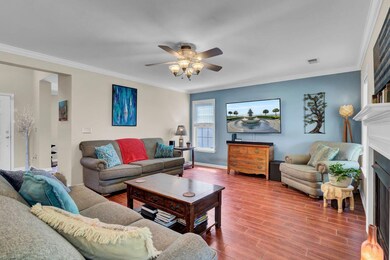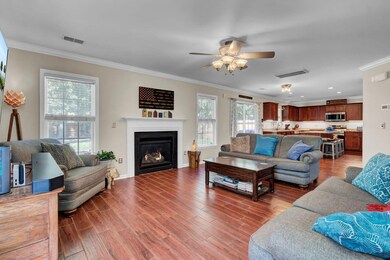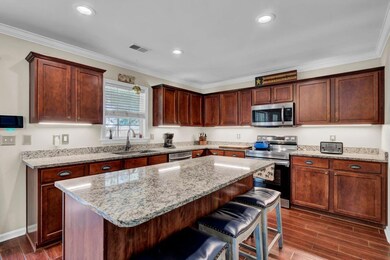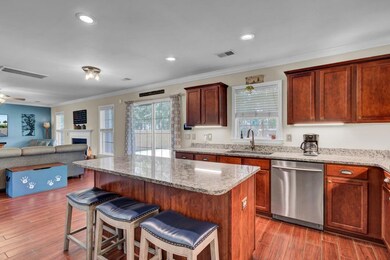
103 Sparkleberry Ln Ladson, SC 29456
Highlights
- Traditional Architecture
- Community Pool
- Front Porch
- Ashley Ridge High School Rated A-
- Formal Dining Room
- 2 Car Attached Garage
About This Home
As of July 2024A welcoming front porch & two story foyer greats you to this well loved home! Separate dining room to the left upon entering could also be a great office or playroom. Continue to the large family room that has a natural gas log fireplace & open to the kitchen. Granite countertops, stainless steel appliances, under cabinet lighting, & large island showcase the kitchen. From the eat in kitchen space, head out to the patio & fully fenced in large backyard with a shed. Fully tiled floor with a wood grain look, crown molding, half bath, laundry room, & direct access to the two car garage complete the 1st floor. Upstairs to the bedrooms & large primary suite with double door entrance. Primary bathroom has dual sink vanity, tile floor, walk in closet, separate tub & stand in shower.Access to the Summerhaven neighborhood pool, & located in Dorchester District II schools with easy access to major roadways & historic downtown Summerville!
Home Details
Home Type
- Single Family
Est. Annual Taxes
- $2,282
Year Built
- Built in 2004
Lot Details
- 8,276 Sq Ft Lot
- Wood Fence
HOA Fees
- $43 Monthly HOA Fees
Parking
- 2 Car Attached Garage
- Garage Door Opener
Home Design
- Traditional Architecture
- Slab Foundation
- Asphalt Roof
- Vinyl Siding
Interior Spaces
- 1,876 Sq Ft Home
- 2-Story Property
- Ceiling Fan
- Gas Log Fireplace
- Entrance Foyer
- Family Room with Fireplace
- Formal Dining Room
- Ceramic Tile Flooring
- Laundry Room
Kitchen
- Eat-In Kitchen
- Dishwasher
- Kitchen Island
Bedrooms and Bathrooms
- 3 Bedrooms
- Walk-In Closet
Outdoor Features
- Patio
- Front Porch
Schools
- Dr. Eugene Sires Elementary School
- Oakbrook Middle School
- Ft. Dorchester High School
Utilities
- Central Air
- Heating System Uses Natural Gas
Community Details
Overview
- Summerhaven Subdivision
Recreation
- Community Pool
Ownership History
Purchase Details
Home Financials for this Owner
Home Financials are based on the most recent Mortgage that was taken out on this home.Purchase Details
Home Financials for this Owner
Home Financials are based on the most recent Mortgage that was taken out on this home.Purchase Details
Home Financials for this Owner
Home Financials are based on the most recent Mortgage that was taken out on this home.Purchase Details
Home Financials for this Owner
Home Financials are based on the most recent Mortgage that was taken out on this home.Purchase Details
Purchase Details
Home Financials for this Owner
Home Financials are based on the most recent Mortgage that was taken out on this home.Purchase Details
Purchase Details
Map
Similar Homes in Ladson, SC
Home Values in the Area
Average Home Value in this Area
Purchase History
| Date | Type | Sale Price | Title Company |
|---|---|---|---|
| Deed | $335,000 | None Listed On Document | |
| Deed | $228,500 | None Available | |
| Interfamily Deed Transfer | -- | None Available | |
| Deed | $135,000 | -- | |
| Foreclosure Deed | $100,000 | -- | |
| Warranty Deed | $170,400 | -- | |
| Deed | $179,130 | -- | |
| Deed | $2,198,650 | -- |
Mortgage History
| Date | Status | Loan Amount | Loan Type |
|---|---|---|---|
| Previous Owner | $208,220 | VA | |
| Previous Owner | $175,610 | VA | |
| Previous Owner | $153,131 | FHA | |
| Previous Owner | $192,104 | VA | |
| Previous Owner | $184,100 | VA | |
| Previous Owner | $174,063 | VA |
Property History
| Date | Event | Price | Change | Sq Ft Price |
|---|---|---|---|---|
| 07/23/2024 07/23/24 | Sold | $335,000 | -4.0% | $179 / Sq Ft |
| 06/14/2024 06/14/24 | Price Changed | $349,000 | -1.7% | $186 / Sq Ft |
| 05/31/2024 05/31/24 | For Sale | $355,000 | +55.4% | $189 / Sq Ft |
| 07/22/2019 07/22/19 | Sold | $228,500 | 0.0% | $122 / Sq Ft |
| 06/22/2019 06/22/19 | Pending | -- | -- | -- |
| 05/29/2019 05/29/19 | For Sale | $228,500 | -- | $122 / Sq Ft |
Tax History
| Year | Tax Paid | Tax Assessment Tax Assessment Total Assessment is a certain percentage of the fair market value that is determined by local assessors to be the total taxable value of land and additions on the property. | Land | Improvement |
|---|---|---|---|---|
| 2024 | $2,524 | $12,695 | $3,400 | $9,295 |
| 2023 | $2,524 | $8,954 | $2,200 | $6,754 |
| 2022 | $2,086 | $8,950 | $2,200 | $6,750 |
| 2021 | $2,174 | $8,950 | $2,200 | $6,750 |
| 2020 | $2,029 | $6,980 | $1,400 | $5,580 |
| 2019 | $1,804 | $6,980 | $1,400 | $5,580 |
| 2018 | $1,600 | $6,980 | $1,400 | $5,580 |
| 2017 | $1,569 | $6,980 | $1,400 | $5,580 |
| 2016 | $1,550 | $6,980 | $1,400 | $5,580 |
| 2015 | $1,552 | $6,980 | $1,400 | $5,580 |
| 2014 | $1,524 | $174,468 | $0 | $0 |
| 2013 | -- | $7,080 | $0 | $0 |
Source: CHS Regional MLS
MLS Number: 24013867
APN: 146-12-05-014
- 129 Mockernut Dr
- 153 Caleb Ct
- 149 Caleb Ct
- 133 Caleb Ct
- 110 Mapperton Ct
- 628 Alwyn Blvd
- 106 Ranworth Ln
- 107 Towering Pine Dr
- 101 Caleb Ct
- 119 Alwyn Blvd
- 3678 Ladson Rd
- 115 Saint Awdry St
- 9864 Tremont Ave
- 9666 Jamison Rd
- 113 Southernwood Dr
- 124 Sweet Alyssum Dr
- 111 MacFarren Ln
- 104 Salem Rd
- 0 Pinewood Dr
- 215 Breckingridge Dr
