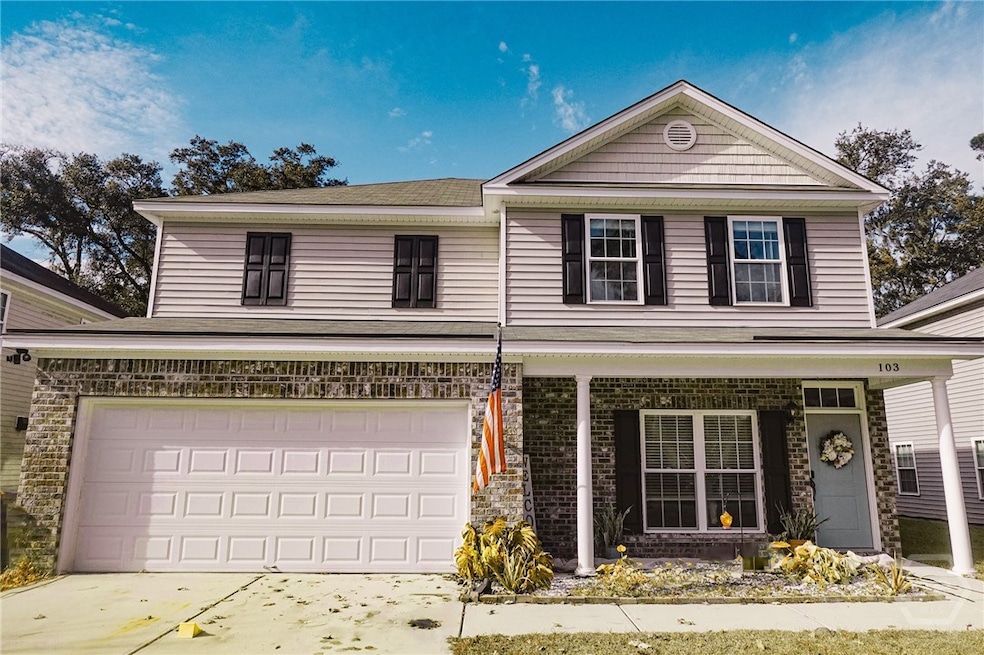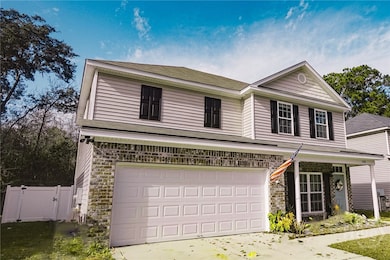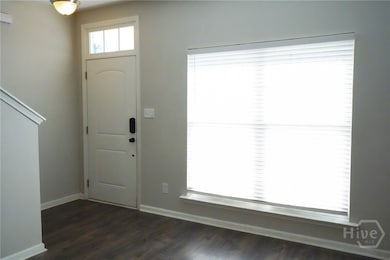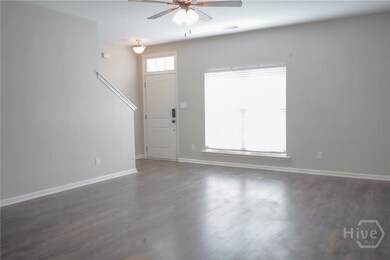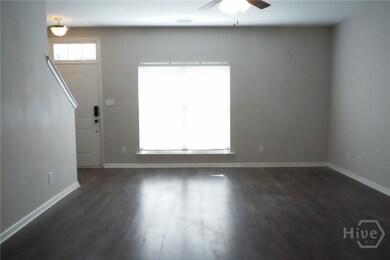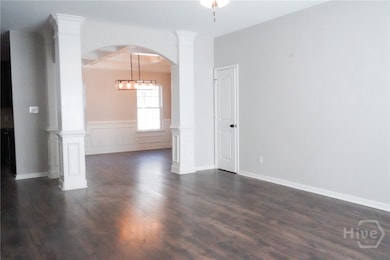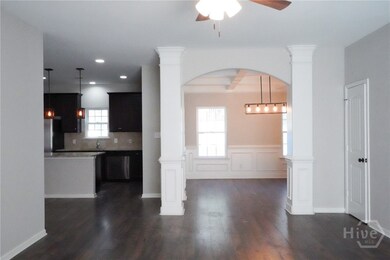103 Spoonbill Cir Savannah, GA 31405
Highlights
- Traditional Architecture
- Terrace
- Breakfast Area or Nook
- High Ceiling
- Covered patio or porch
- 2 Car Attached Garage
About This Home
Gorgeous 4-bedroom, 2.5-bath, open-plan home in the desirable Derrick Landing neighborhood! As you enter the home you are welcomed into the spacious living room and the beautiful, separate dining room with coffered ceilings. The large kitchen is centered around an island with granite countertops, bright lighting, stainless-steel appliances, and breakfast nook! Downstairs you will also find the laundry room with built in shelving. Upstairs you will find the 3 bedrooms and large master suite. The master suite is open, with tray ceilings, and a master bath with a large double vanity, separate shower, and garden tub. Washer and dryer are included in the home! Spend your cozy, sunset evenings on the back porch under the extended covered patio with built-in seating and a brick firepit all in your fenced yard. Lawncare can be included for an additional fee. Pets upon owner approval.
Home Details
Home Type
- Single Family
Year Built
- Built in 2016
Lot Details
- 6,621 Sq Ft Lot
- Privacy Fence
- Property is zoned R-A
Parking
- 2 Car Attached Garage
- Garage Door Opener
Home Design
- Traditional Architecture
- Brick Exterior Construction
- Vinyl Siding
Interior Spaces
- 2,244 Sq Ft Home
- 2-Story Property
- Tray Ceiling
- High Ceiling
Kitchen
- Breakfast Area or Nook
- Breakfast Bar
- <<OvenToken>>
- Range<<rangeHoodToken>>
- <<microwave>>
- Dishwasher
- Kitchen Island
- Disposal
Bedrooms and Bathrooms
- 4 Bedrooms
- Primary Bedroom Upstairs
- Double Vanity
- Garden Bath
- Separate Shower
Laundry
- Laundry Room
- Dryer
- Washer
Outdoor Features
- Courtyard
- Covered patio or porch
- Terrace
- Fire Pit
Schools
- Gould Elementary School
- West Chatham Middle School
- Beach High School
Utilities
- Central Heating and Cooling System
- Heat Pump System
- Underground Utilities
- Electric Water Heater
- Cable TV Available
Community Details
- Property has a Home Owners Association
- Home Rental Team Association, Phone Number (912) 483-8767
- Derrick Landing Subdivision
Listing and Financial Details
- Security Deposit $2,700
- Tenant pays for electricity, water
- Tax Lot 2
- Assessor Parcel Number 1-0991F-01-002
Map
Source: Savannah Multi-List Corporation
MLS Number: SA333995
APN: 10991F01002
- 3 Swallow Tail Cir
- 136 Spoonbill Cir
- 153 Spoonbill Cir
- 126 Salt Landing Cir
- 175 Salt Landing Cir
- 107 Cedarbrook Dr
- 5703 Ogeechee Rd
- 374 Stonebridge Cir
- 19 Travertine Cir
- 18 Travertine Cir
- 349 Stonebridge Cir
- 5528 Silk Hope Rd
- 103 Travertine Cir
- 63 Stonelake Cir
- 1 Flint Ct
- 00 Ogeechee Rd
- 13 Copper Ct
- 0 Salt Creek Rd Unit 10447537
- 0 Salt Creek Rd Unit 324468
- 0 Silk Hope Rd Unit 329318
- 11 Swallow Tail Cir
- 24 Swallow Tail Cir
- 66 Swallow Tail Cir
- 101 Tweed St
- 107 Fontenot Dr
- 115 Fontenot Dr
- 5670 Ogeechee Rd Unit Evergreen
- 5670 Ogeechee Rd Unit Dogwood
- 5670 Ogeechee Rd Unit Saltgrass
- 5720 Ogeechee Rd
- 5670 Ogeechee Rd
- 58 Travertine Cir
- 56 Stonelake Cir
- 146 Laguna Way
- 30 Reese Way
- 59 Reese Way
- 108 Oak Grove Ln
- 27 Heritage Way
- 498 Stonebridge Cir
- 632 Stonebridge Cir
