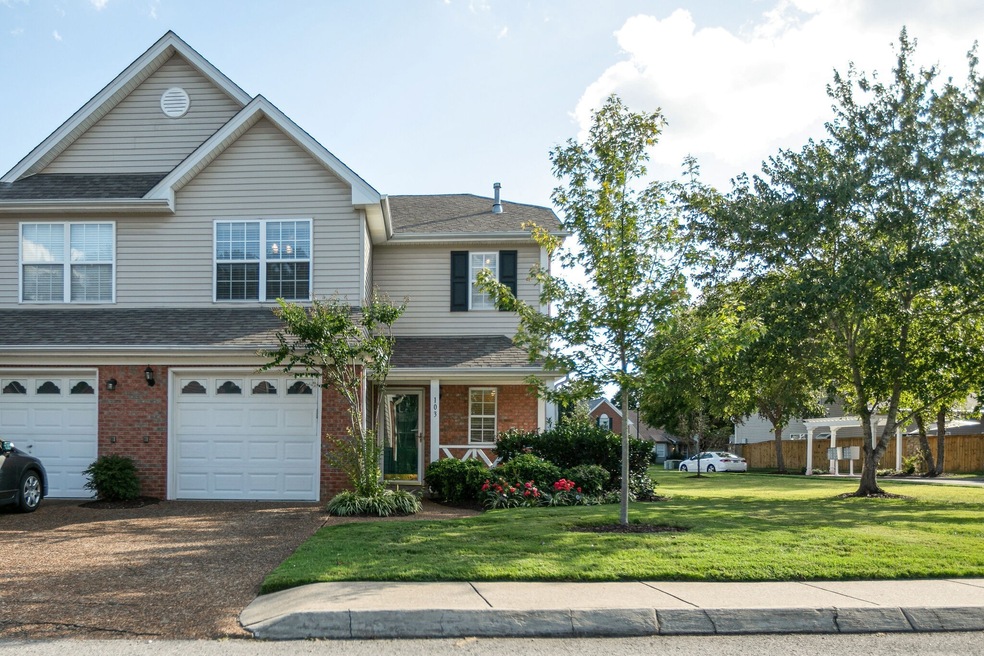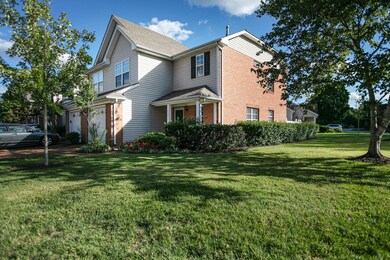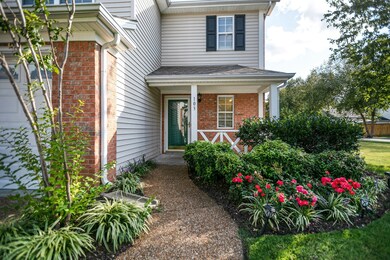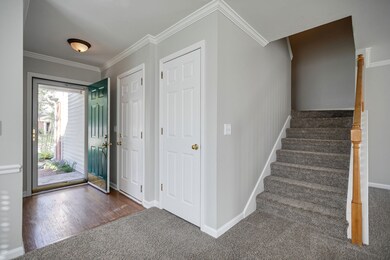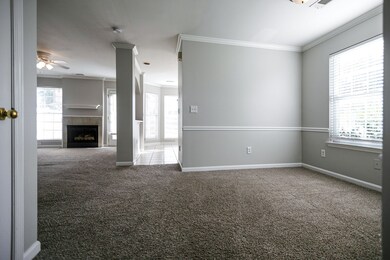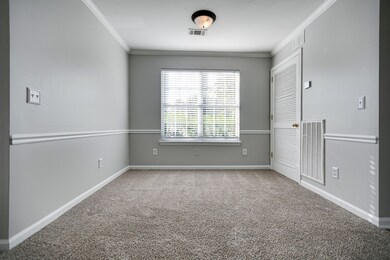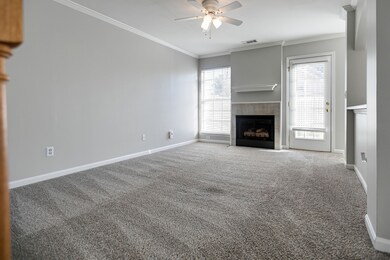103 Stanton Hall Ln Unit 103 Franklin, TN 37069
Berrys Chapel NeighborhoodHighlights
- Clubhouse
- End Unit
- Tennis Courts
- Hunters Bend Elementary School Rated A
- Community Pool
- Porch
About This Home
AVAILABLE JUNE 1ST. Spacious and well-maintained, this rare end-unit townhome features 3 bedrooms, 2.5 bathrooms, and a prime location just minutes from downtown Franklin. Enjoy a fenced-in backyard, cozy gas fireplace, and an abundance of natural light throughout the home. Residents have access to all the community amenities at Fieldstone Farms, including a pool, tennis courts, walking trails, and parks. Lawn care and front bed landscaping are included in the rental rate. Small dogs may be considered on a case-by-case basis.
Last Listed By
Compass RE Brokerage Phone: 6157850225 License #324775 Listed on: 04/23/2025

Townhouse Details
Home Type
- Townhome
Est. Annual Taxes
- $1,554
Year Built
- Built in 1997
Lot Details
- End Unit
- Back Yard Fenced
Parking
- 1 Car Attached Garage
Home Design
- Brick Exterior Construction
- Shingle Roof
- Vinyl Siding
Interior Spaces
- 1,539 Sq Ft Home
- Property has 2 Levels
- Furnished or left unfurnished upon request
- Ceiling Fan
- Gas Fireplace
- ENERGY STAR Qualified Windows
- Living Room with Fireplace
- Storage
Kitchen
- Oven or Range
- Microwave
- Dishwasher
- Disposal
Flooring
- Carpet
- Tile
Bedrooms and Bathrooms
- 3 Bedrooms
- Walk-In Closet
Home Security
Outdoor Features
- Patio
- Porch
Schools
- Hunters Bend Elementary School
- Grassland Middle School
- Franklin High School
Utilities
- Cooling Available
- Central Heating
- Underground Utilities
Listing and Financial Details
- Property Available on 6/1/25
- The owner pays for association fees, trash collection
- Rent includes association fees, trash collection
- Assessor Parcel Number 094052H K 00200C01108052H
Community Details
Overview
- Property has a Home Owners Association
- Association fees include ground maintenance, recreation facilities, trash
- Prescott Place / Fieldstone Farms Subdivision
Recreation
- Tennis Courts
- Community Pool
- Trails
Pet Policy
- Call for details about the types of pets allowed
Additional Features
- Clubhouse
- Fire and Smoke Detector
Map
Source: Realtracs
MLS Number: 2821631
APN: 052H-K-002.00-C-011
- 222 Stanton Hall Ln Unit 222
- 124 Stanton Hall Ln Unit 124
- 42 Prescott Place Unit 42
- 9006 Tarrington Ln
- 504 Kendall Ct
- 1036 Walesworth Dr
- 505 Bridal Way Ct
- 304 Montrose Ct
- 5030 Penbrook Dr
- 715 Wayside Ct
- 129 Alton Park Ln Unit 129
- 18 Holland Park Ln Unit 18
- 125 Alton Park Ln
- 62 Alton Park Ln
- 109 Clarendon Cir
- 2113 Wimbledon Cir
- 305 Farrington Place
- 2204 Wimbledon Cir
- 200 Heathstone Cir
- 303 Saddlebridge Ln
