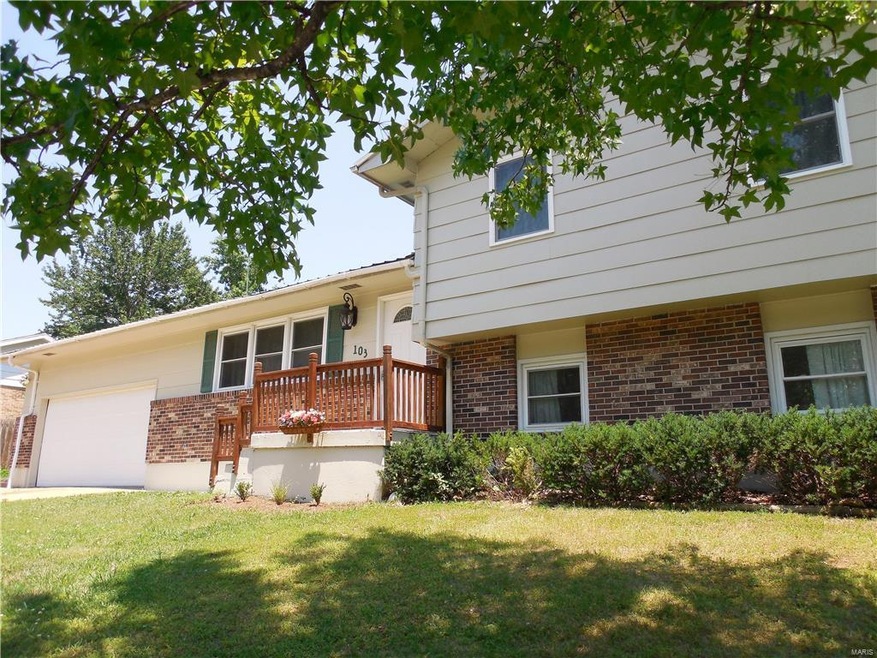
Highlights
- Open Floorplan
- Bonus Room
- Eat-In Kitchen
- Traditional Architecture
- 2 Car Attached Garage
- Patio
About This Home
As of April 2022Enjoy lots of living space for the price AND it's MOVE-IN Ready! This 3 bed/2 bath tri-level home had a complete remodel starting in 2015 - New HVAC system, updated electrical, updated plumbing, new appliances, new flooring, new paint - THE WORKS! Other extras include a 2-car attached garage w/ extra parking space on the side of the house, low maintenance yard and close to grocery, park, commute, and more. Call to see this newly remodeled home today!
Home Details
Home Type
- Single Family
Est. Annual Taxes
- $1,148
Year Built
- 1973
Lot Details
- 0.26 Acre Lot
- Lot Dimensions are 88x126
Parking
- 2 Car Attached Garage
- Additional Parking
- Off-Street Parking
Home Design
- Traditional Architecture
- Slab Foundation
- Frame Construction
Interior Spaces
- 1,950 Sq Ft Home
- Multi-Level Property
- Open Floorplan
- Insulated Windows
- Family Room
- Living Room
- Combination Kitchen and Dining Room
- Bonus Room
- Partially Carpeted
Kitchen
- Eat-In Kitchen
- Electric Oven or Range
- Microwave
- Dishwasher
Bedrooms and Bathrooms
- Split Bedroom Floorplan
- Possible Extra Bedroom
- Shower Only
Basement
- Partial Basement
- Sump Pump
Outdoor Features
- Patio
Utilities
- Forced Air Heating and Cooling System
- Electric Water Heater
Community Details
- Recreational Area
Ownership History
Purchase Details
Home Financials for this Owner
Home Financials are based on the most recent Mortgage that was taken out on this home.Purchase Details
Purchase Details
Purchase Details
Purchase Details
Purchase Details
Purchase Details
Purchase Details
Similar Homes in Rolla, MO
Home Values in the Area
Average Home Value in this Area
Purchase History
| Date | Type | Sale Price | Title Company |
|---|---|---|---|
| Deed | -- | -- | |
| Deed | -- | -- | |
| Deed | $65,500 | -- | |
| Deed | -- | -- | |
| Deed | -- | -- | |
| Deed | -- | -- | |
| Deed | -- | -- | |
| Deed | -- | -- |
Mortgage History
| Date | Status | Loan Amount | Loan Type |
|---|---|---|---|
| Open | $116,451 | No Value Available |
Property History
| Date | Event | Price | Change | Sq Ft Price |
|---|---|---|---|---|
| 04/22/2022 04/22/22 | Sold | -- | -- | -- |
| 03/02/2022 03/02/22 | For Sale | $149,900 | +30.3% | $77 / Sq Ft |
| 09/11/2017 09/11/17 | Sold | -- | -- | -- |
| 08/29/2017 08/29/17 | Pending | -- | -- | -- |
| 07/28/2017 07/28/17 | Price Changed | $115,000 | -3.8% | $59 / Sq Ft |
| 07/11/2017 07/11/17 | For Sale | $119,500 | +218.7% | $61 / Sq Ft |
| 12/30/2014 12/30/14 | Sold | -- | -- | -- |
| 12/30/2014 12/30/14 | For Sale | $37,500 | -- | $34 / Sq Ft |
| 12/26/2014 12/26/14 | Pending | -- | -- | -- |
Tax History Compared to Growth
Tax History
| Year | Tax Paid | Tax Assessment Tax Assessment Total Assessment is a certain percentage of the fair market value that is determined by local assessors to be the total taxable value of land and additions on the property. | Land | Improvement |
|---|---|---|---|---|
| 2024 | $1,148 | $21,350 | $3,420 | $17,930 |
| 2023 | $1,155 | $21,350 | $3,420 | $17,930 |
| 2022 | $981 | $21,350 | $3,420 | $17,930 |
| 2021 | $988 | $21,350 | $3,420 | $17,930 |
| 2020 | $901 | $19,010 | $3,420 | $15,590 |
| 2019 | $896 | $19,010 | $3,420 | $15,590 |
| 2018 | $888 | $19,010 | $3,420 | $15,590 |
| 2017 | $887 | $19,010 | $3,420 | $15,590 |
| 2016 | $596 | $13,210 | $3,420 | $9,790 |
| 2015 | -- | $13,210 | $3,420 | $9,790 |
| 2014 | -- | $13,210 | $3,420 | $9,790 |
| 2013 | -- | $20,060 | $0 | $0 |
Agents Affiliated with this Home
-
Jenna Davis

Seller's Agent in 2022
Jenna Davis
THE CLOSERS
(573) 340-3620
452 Total Sales
-
M
Seller's Agent in 2014
Margaret Warren
RE/MAX
Map
Source: MARIS MLS
MLS Number: MIS17055620
APN: 71-10-3.2-07-031-011-007.000
- 101 Steeplechase Rd
- 111 Belmont Dr
- 1804 Meadow Ct
- 305 Pine Tree Rd
- 615 Scottsvale Dr
- 1322 Highland Dr
- 622 Scottsvale Dr
- 0 Scottsvale Sherwood
- 1304 Highland Dr
- 0 Bahr-Line Trail
- 1308 Condo Dr
- 1601 E State Route 72
- 1404 Condo Dr
- 1106 Grandsir Ave
- 21 Mcfarland Dr
- 1102 Grandsir Ave
- 30 Sydney Ct
- 701 Brighton Ct
- 36 Irene Ln
- 10335 Stoltz Dr
