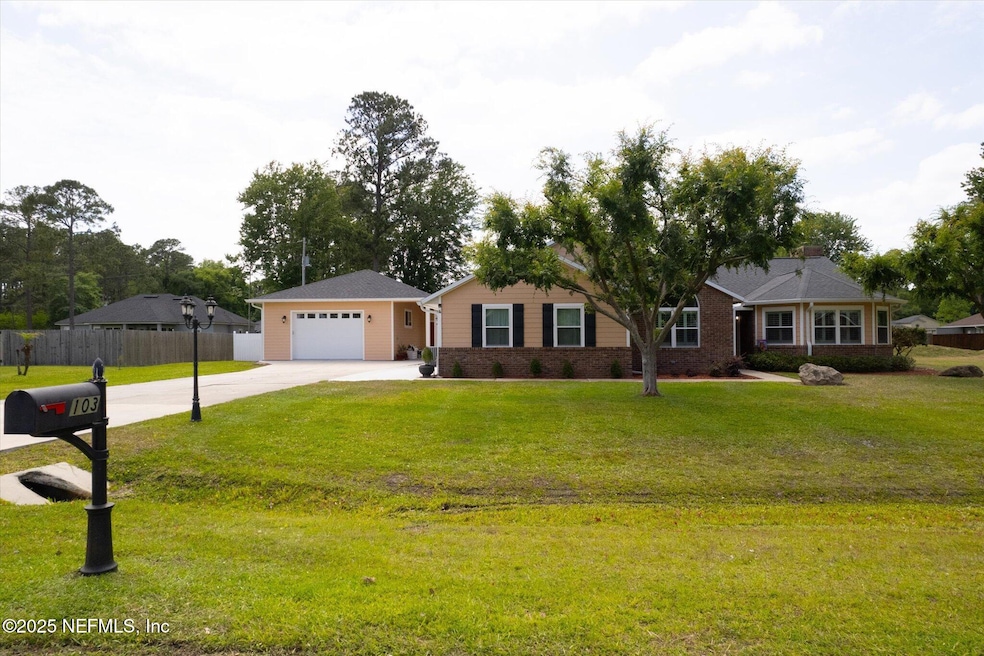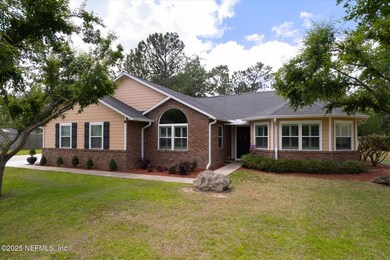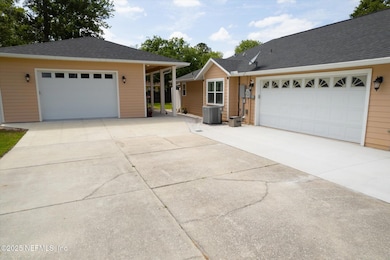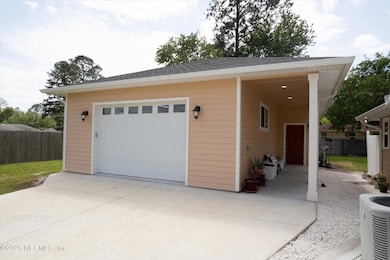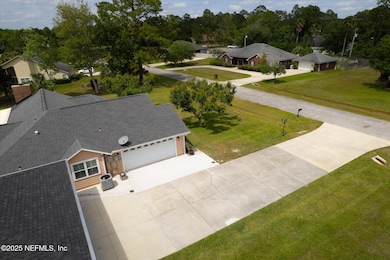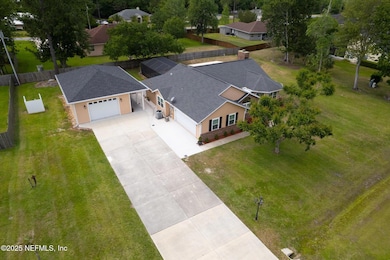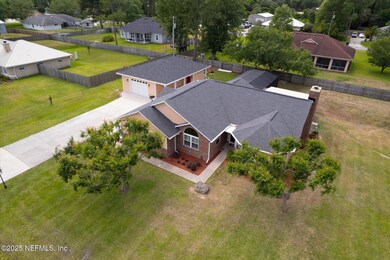
103 Stephanie St Palatka, FL 32177
Estimated payment $3,069/month
Highlights
- Screened Pool
- Traditional Architecture
- No HOA
- Vaulted Ceiling
- Wood Flooring
- Screened Porch
About This Home
Custom Pool Home in Colonial Pines! This beautifully maintained 3-bed, 2-bath home on a .57-acre lot is just minutes from the hospital & Schools. Features include engineered bamboo flooring, vaulted ceilings, an electric fireplace, plantation shutters, a reading nook, and an upgraded master closet. The kitchen boasts quartz countertops and backsplash, added cabinetry, new sink and a garbage disposal. Enjoy screened-in pool, accessible from both the master suite and kitchen/dining area, with a new pump, filter, and lighting. Additional 2024 upgrades: new septic tank/drain field, full exterior paint, energy-efficient windows, front doors, hot water recirculating pump, and full gutter system with leafguard. A newly built 22x24 detached garage w/insulation, a 12' door, covered porch, and a separate-entry mother-in-law suite with a full bath—ideal for guests, extended family. Private, functional, and move-in ready—don't miss this opportuni
Home Details
Home Type
- Single Family
Est. Annual Taxes
- $262
Year Built
- Built in 1997
Lot Details
- Back Yard Fenced
Parking
- 2 Car Attached Garage
- Additional Parking
Home Design
- Traditional Architecture
- Patio Home
- Shingle Roof
- Block Exterior
Interior Spaces
- 1,800 Sq Ft Home
- 1-Story Property
- Vaulted Ceiling
- Wood Burning Fireplace
- Screened Porch
- Wood Flooring
Kitchen
- Eat-In Kitchen
- Breakfast Bar
- Electric Range
- <<microwave>>
- Ice Maker
- Dishwasher
- Disposal
Bedrooms and Bathrooms
- 3 Bedrooms
- Walk-In Closet
- 2 Full Bathrooms
- Shower Only
Home Security
- Security System Owned
- Fire and Smoke Detector
Outdoor Features
- Screened Pool
- Patio
Utilities
- Central Heating and Cooling System
- Well
- Electric Water Heater
Community Details
- No Home Owners Association
- Colonial Pines Subdivision
Listing and Financial Details
- Assessor Parcel Number 091026152500600040
Map
Home Values in the Area
Average Home Value in this Area
Tax History
| Year | Tax Paid | Tax Assessment Tax Assessment Total Assessment is a certain percentage of the fair market value that is determined by local assessors to be the total taxable value of land and additions on the property. | Land | Improvement |
|---|---|---|---|---|
| 2024 | $262 | $203,930 | -- | -- |
| 2023 | $2,180 | $158,160 | $0 | $0 |
| 2022 | $2,060 | $153,560 | $0 | $0 |
| 2021 | $2,046 | $149,090 | $0 | $0 |
| 2020 | $2,056 | $147,040 | $0 | $0 |
| 2019 | $2,051 | $143,740 | $130,290 | $13,450 |
| 2018 | $2,043 | $141,060 | $131,120 | $9,940 |
| 2017 | $2,044 | $138,160 | $128,320 | $9,840 |
| 2016 | $1,969 | $135,320 | $0 | $0 |
| 2015 | $1,975 | $134,385 | $0 | $0 |
| 2014 | $2,005 | $133,318 | $0 | $0 |
Property History
| Date | Event | Price | Change | Sq Ft Price |
|---|---|---|---|---|
| 05/20/2025 05/20/25 | For Sale | $550,000 | +32.5% | $306 / Sq Ft |
| 12/17/2023 12/17/23 | Off Market | $415,000 | -- | -- |
| 05/03/2023 05/03/23 | Sold | $415,000 | -8.8% | $231 / Sq Ft |
| 05/03/2023 05/03/23 | For Sale | $455,000 | -- | $253 / Sq Ft |
| 03/18/2023 03/18/23 | Pending | -- | -- | -- |
Purchase History
| Date | Type | Sale Price | Title Company |
|---|---|---|---|
| Warranty Deed | $415,000 | Guaranty Title | |
| Warranty Deed | -- | Attorney | |
| Interfamily Deed Transfer | -- | Attorney | |
| Interfamily Deed Transfer | -- | Vystar Title Agency |
Mortgage History
| Date | Status | Loan Amount | Loan Type |
|---|---|---|---|
| Open | $225,000 | New Conventional | |
| Closed | $138,500 | Credit Line Revolving | |
| Closed | $150,000 | New Conventional | |
| Previous Owner | $35,000 | Stand Alone Second | |
| Previous Owner | $151,000 | New Conventional | |
| Previous Owner | $119,268 | Unknown | |
| Previous Owner | $121,000 | Unknown | |
| Previous Owner | $12,116 | Unknown |
Similar Homes in Palatka, FL
Source: realMLS (Northeast Florida Multiple Listing Service)
MLS Number: 2088653
APN: 09-10-26-1525-0060-0040
- 148 Latesha Terrace
- 124 Latesha Terrace
- 117 Horseman Club Rd
- 118 Vintage Ln
- 7069 Crill Ave
- 122 Kelley Smith School Rd
- 102 Horseman Club Rd
- 7341 Crill Ave
- 146 Kelley Smith School Rd
- 195 Kelly Smith School Rd
- 114 Timber Ln
- 117 Timber Ln
- 1181 S State Road 19
- 1221 S State Road 19
- 0 No Street Name
- 118 Herja Acre Ln
- 100 Redbud Woods Trail
- 7022 Foxwood Ln
- 205 Zeagler Dr
- 120 Zeagler Dr
- 6004 6th Manor E
- 200 College Rd
- 607 S Moody Rd
- 3313 Kennedy St
- 3309 Kennedy St
- 3523 Whitehall St
- 2325 Westover Dr
- 2713 Silver Lake Dr
- 2214 President St
- 2206 Gillis St
- 722 N 21st St
- 518 N 10th St
- 417 Emmett St
- 126 Magnolia Trail
- 116 Earl Ave
- 147 Park Dr
- 150 Live Oak St
- 132 Park Rd
- 208 Dawn Ave
- 126 Steven Dr
