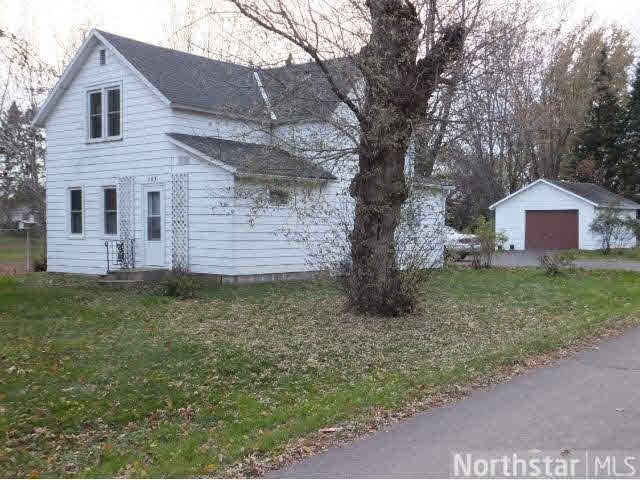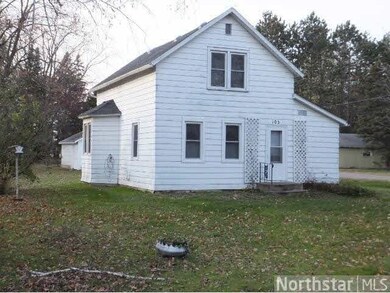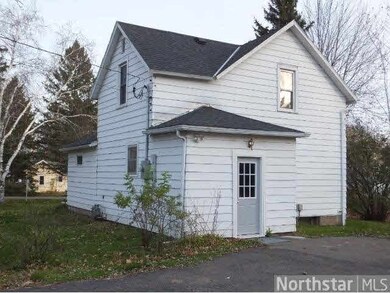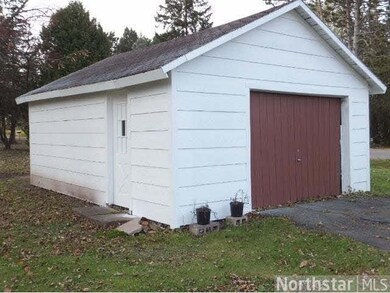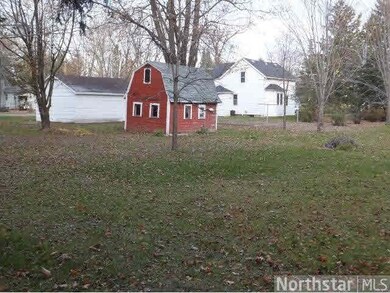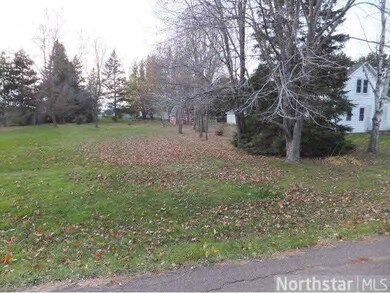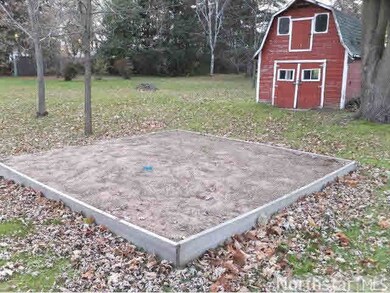
103 Sullivan Ave N Hinckley, MN 55037
Estimated Value: $159,299 - $218,000
Highlights
- Corner Lot
- Woodwork
- Bathroom on Main Level
- 1 Car Detached Garage
- Landscaped with Trees
- Forced Air Heating System
About This Home
As of March 2014Great starter home in town on 4 city lots. Beautiful yard with lots of room for the kids and pets to play, gardening, and future expansion. Recent updates include new furnace, water heater, windows counter tops, roof and electric service.
Last Agent to Sell the Property
Richard Noyes
New Dimension Realty Listed on: 11/05/2013
Last Buyer's Agent
Derek Ogren
Century 21 Moline
Home Details
Home Type
- Single Family
Est. Annual Taxes
- $1,658
Year Built
- 1912
Lot Details
- 0.69 Acre Lot
- Lot Dimensions are 200x150
- Corner Lot
- Landscaped with Trees
Parking
- 1 Car Detached Garage
Home Design
- Asphalt Shingled Roof
- Concrete Fiber Board Siding
Interior Spaces
- 1,045 Sq Ft Home
- Woodwork
- Dining Room
- Basement Fills Entire Space Under The House
- Range
Bedrooms and Bathrooms
- 2 Bedrooms
- Bathroom on Main Level
Laundry
- Dryer
- Washer
Additional Features
- Storage Shed
- Forced Air Heating System
Listing and Financial Details
- Assessor Parcel Number 0405143000
Ownership History
Purchase Details
Home Financials for this Owner
Home Financials are based on the most recent Mortgage that was taken out on this home.Purchase Details
Purchase Details
Similar Homes in Hinckley, MN
Home Values in the Area
Average Home Value in this Area
Purchase History
| Date | Buyer | Sale Price | Title Company |
|---|---|---|---|
| Swansen Daniel A | $63,500 | Liberty Title | |
| Swanson Daniel Daniel | $63,500 | -- | |
| Lewis Joseph | $75,000 | -- | |
| Chaffee Harold | $65,000 | -- | |
| Booth Kathleen Kathleen | $54,200 | -- |
Mortgage History
| Date | Status | Borrower | Loan Amount |
|---|---|---|---|
| Open | Swanson Daniel Daniel | $63,500 | |
| Closed | Swansen Daniel A | $64,795 | |
| Closed | Lewis Joseph | $0 |
Property History
| Date | Event | Price | Change | Sq Ft Price |
|---|---|---|---|---|
| 03/31/2014 03/31/14 | Sold | $63,500 | -6.6% | $61 / Sq Ft |
| 03/12/2014 03/12/14 | Pending | -- | -- | -- |
| 11/05/2013 11/05/13 | For Sale | $68,000 | -- | $65 / Sq Ft |
Tax History Compared to Growth
Tax History
| Year | Tax Paid | Tax Assessment Tax Assessment Total Assessment is a certain percentage of the fair market value that is determined by local assessors to be the total taxable value of land and additions on the property. | Land | Improvement |
|---|---|---|---|---|
| 2024 | $1,658 | $123,600 | $33,500 | $90,100 |
| 2023 | $1,434 | $141,200 | $36,500 | $104,700 |
| 2022 | $1,390 | $116,600 | $29,500 | $87,100 |
| 2021 | $1,430 | $96,200 | $24,500 | $71,700 |
| 2020 | $1,310 | $91,600 | $24,500 | $67,100 |
| 2019 | $1,212 | $85,200 | $24,500 | $60,700 |
| 2018 | $724 | $78,100 | $21,500 | $56,600 |
| 2017 | $692 | $73,500 | $18,000 | $55,500 |
| 2016 | $620 | $71,700 | $18,000 | $53,700 |
| 2014 | $880 | $65,200 | $18,000 | $47,200 |
Agents Affiliated with this Home
-
R
Seller's Agent in 2014
Richard Noyes
New Dimension Realty
-
D
Buyer's Agent in 2014
Derek Ogren
Century 21 Moline
Map
Source: REALTOR® Association of Southern Minnesota
MLS Number: 4557699
APN: 040.5143.000
- 204 Sullivan Ave S
- 305 Dunn Ave N
- 505 Main St W
- 517 1st St NW
- 401 Main St E
- 301 Fire Monument Rd
- 407 1st St NE
- 104 Birchview Ln
- 106 Birchview Ln
- 000 Grindstone Ct
- TBD Weber Ave
- 1350 Carriage Hill Dr
- 930 Cart Way Ln
- TBD Lone Pine Rd
- 000 Hinckley Rd
- Parcel H Fox Rd
- TBD Parcel I Fox Rd
- 35084 Hinckley Rd
- 19814 Tie Rd
- Parcel J Fox Rd
- 103 Sullivan Ave N
- 310 1st St NW
- 201 Sullivan Ave N
- 404 1st St NW
- 401 Main St W
- 309 1st St NW
- 403 1st St NW
- 403 Main St W
- 405 Main St W
- 308 1st St NW
- 311 Main St W
- 103 Sullivan Ave S
- 203 Sullivan Ave N
- 307 1st St NW
- 407 Main St W
- 202 Sullivan Ave N
- 309 Main St W
- 406 1st St NW
- 402 2nd St NW
- 307 Main St W
