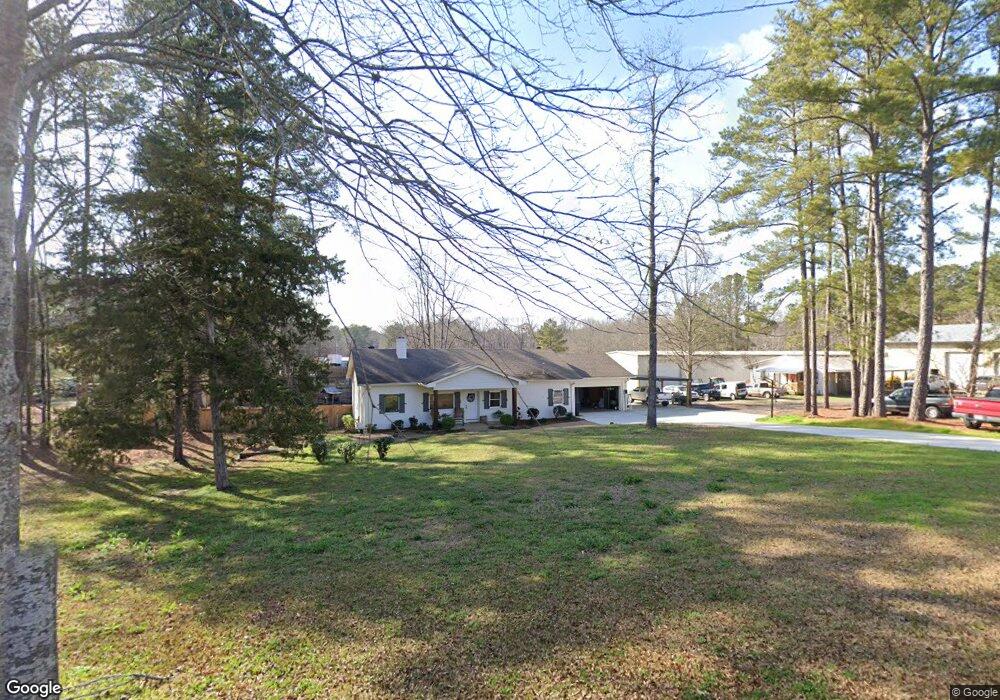Estimated Value: $221,667 - $310,000
3
Beds
1
Bath
2,027
Sq Ft
$131/Sq Ft
Est. Value
About This Home
This home is located at 103 Summer Ridge Dr, Pearl, MS 39208 and is currently estimated at $264,667, approximately $130 per square foot. 103 Summer Ridge Dr is a home located in Rankin County with nearby schools including Pearl Lower Elementary School, Pearl Upper School, and Northside Elementary School.
Ownership History
Date
Name
Owned For
Owner Type
Purchase Details
Closed on
Nov 11, 2015
Sold by
Stroh Jeffrey J
Bought by
Stroh Justin Taylor and Stroh Rachel
Current Estimated Value
Home Financials for this Owner
Home Financials are based on the most recent Mortgage that was taken out on this home.
Original Mortgage
$120,000
Interest Rate
3.89%
Mortgage Type
New Conventional
Purchase Details
Closed on
Oct 22, 2015
Sold by
Stroh Jeffrey J
Bought by
Stroh Justin Tyalor and Stroh Rachel
Home Financials for this Owner
Home Financials are based on the most recent Mortgage that was taken out on this home.
Original Mortgage
$120,000
Interest Rate
3.89%
Mortgage Type
New Conventional
Create a Home Valuation Report for This Property
The Home Valuation Report is an in-depth analysis detailing your home's value as well as a comparison with similar homes in the area
Home Values in the Area
Average Home Value in this Area
Purchase History
| Date | Buyer | Sale Price | Title Company |
|---|---|---|---|
| Stroh Justin Taylor | -- | Accommodation | |
| Stroh Justin Tyalor | -- | None Available |
Source: Public Records
Mortgage History
| Date | Status | Borrower | Loan Amount |
|---|---|---|---|
| Previous Owner | Stroh Justin Tyalor | $120,000 |
Source: Public Records
Tax History Compared to Growth
Tax History
| Year | Tax Paid | Tax Assessment Tax Assessment Total Assessment is a certain percentage of the fair market value that is determined by local assessors to be the total taxable value of land and additions on the property. | Land | Improvement |
|---|---|---|---|---|
| 2024 | $1,056 | $10,846 | $0 | $0 |
| 2023 | $888 | $9,505 | $0 | $0 |
| 2022 | $874 | $9,505 | $0 | $0 |
| 2021 | $874 | $9,505 | $0 | $0 |
| 2020 | $874 | $9,505 | $0 | $0 |
| 2019 | $760 | $8,394 | $0 | $0 |
| 2018 | $743 | $8,394 | $0 | $0 |
| 2017 | $743 | $8,394 | $0 | $0 |
| 2016 | $723 | $8,578 | $0 | $0 |
| 2015 | $1,531 | $12,835 | $0 | $0 |
| 2014 | $1,504 | $12,835 | $0 | $0 |
| 2013 | -- | $12,835 | $0 | $0 |
Source: Public Records
Map
Nearby Homes
- 1015 Longwood Place
- 0 Eldorado Cove Unit 4107565
- 126 Asbury Square
- 589 Asbury Lane Dr
- 141 Richburg Ct
- 0 Asbury Lane Dr Unit 4124886
- 112 Richburg Ct
- 2022 S Cobblestone Cove
- 110 Alex Seals Ln
- 406 Piney Dr
- 416 Piney Dr
- 418 Piney Dr
- 446 Piney Dr
- 425 Piney Dr
- 430 Piney Dr
- HOLLY Plan at The Hollows
- IRIS Plan at The Hollows
- DESTIN Plan at The Hollows
- RHETT Plan at The Hollows
- RIVERSIDE Plan at The Hollows
- 101 Summer Ridge Dr
- 104 Summer Ridge Dr
- 111 Summer Ridge Dr
- 107 Summer Ln
- 112 Summer Ridge Dr
- 605 Eldorado Rd
- 590 Eldorado Rd
- 590 El Dorado Rd
- 1052 Longwood Place
- 116 Summer Ridge Dr
- 115 Tomahawk Trail
- 105 Tomahawk Trail
- 1042 Longwood Place
- 120 Summer Ridge Dr
- 595 Eldorado Rd
- 630 Eldorado Rd
- 1036 Longwood Place
- 1053 Longwood Place
- 115 Twins Trail
- 123 Tomahawk Trail
