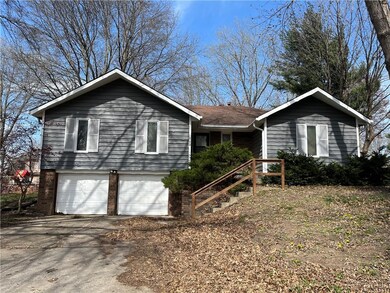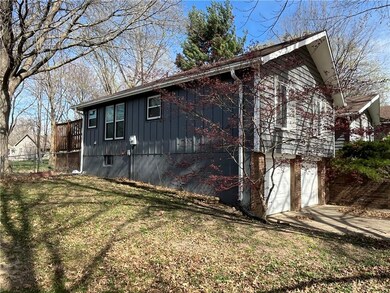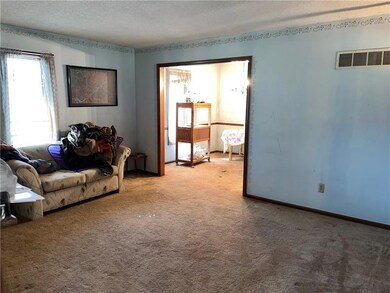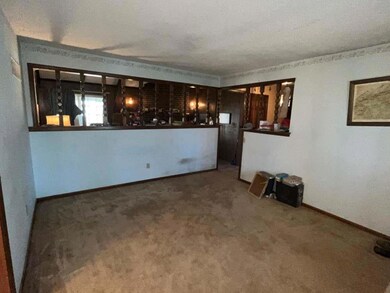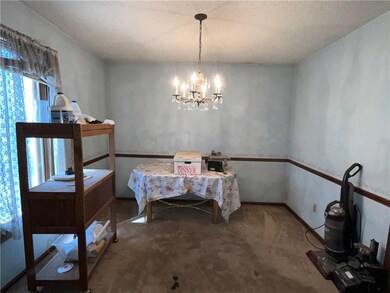
103 SW Lexington Cir Blue Springs, MO 64014
Highlights
- Deck
- Vaulted Ceiling
- Wood Flooring
- Cordill-Mason Elementary School Rated A
- Raised Ranch Architecture
- No HOA
About This Home
As of November 2024Get your sweat equity here! Good bones! Needs new flooring, paint, has popcorn ceilings, work in both bathrooms. Roof is approximately 8 years old, furnace and ac 3. Good foundation. Exterior paint around 5 years ago. Great opportunity.
Last Agent to Sell the Property
EXP Realty LLC Brokerage Phone: 816-560-3585 License #2012042329 Listed on: 09/10/2024

Home Details
Home Type
- Single Family
Est. Annual Taxes
- $2,750
Year Built
- Built in 1978
Lot Details
- 0.27 Acre Lot
- Aluminum or Metal Fence
- Level Lot
- Many Trees
Parking
- 2 Car Garage
- Inside Entrance
- Front Facing Garage
- Garage Door Opener
Home Design
- Raised Ranch Architecture
- Traditional Architecture
- Brick Frame
- Composition Roof
- Masonry
Interior Spaces
- 1,592 Sq Ft Home
- Vaulted Ceiling
- Ceiling Fan
- Entryway
- Family Room with Fireplace
- Breakfast Room
- Formal Dining Room
- Home Office
- Finished Basement
- Walk-Out Basement
- Attic Fan
Kitchen
- Eat-In Kitchen
- Built-In Electric Oven
- Recirculated Exhaust Fan
- Dishwasher
- Disposal
Flooring
- Wood
- Carpet
- Vinyl
Bedrooms and Bathrooms
- 3 Bedrooms
- 2 Full Bathrooms
- Shower Only
Laundry
- Laundry Room
- Laundry on main level
Home Security
- Storm Doors
- Fire and Smoke Detector
Outdoor Features
- Deck
- Porch
Schools
- Cordill-Mason Elementary School
- Blue Springs South High School
Utilities
- Central Air
- Back Up Gas Heat Pump System
- Heating System Uses Natural Gas
Community Details
- No Home Owners Association
- Lake Village Subdivision
Listing and Financial Details
- Assessor Parcel Number 41-440-02-04-00-0-00-000
- $0 special tax assessment
Ownership History
Purchase Details
Home Financials for this Owner
Home Financials are based on the most recent Mortgage that was taken out on this home.Purchase Details
Home Financials for this Owner
Home Financials are based on the most recent Mortgage that was taken out on this home.Similar Homes in Blue Springs, MO
Home Values in the Area
Average Home Value in this Area
Purchase History
| Date | Type | Sale Price | Title Company |
|---|---|---|---|
| Warranty Deed | -- | Alliance Nationwide Title | |
| Warranty Deed | -- | Stewart Title |
Mortgage History
| Date | Status | Loan Amount | Loan Type |
|---|---|---|---|
| Open | $175,000 | New Conventional | |
| Previous Owner | $382,500 | Credit Line Revolving | |
| Previous Owner | $76,585 | FHA |
Property History
| Date | Event | Price | Change | Sq Ft Price |
|---|---|---|---|---|
| 11/05/2024 11/05/24 | Sold | -- | -- | -- |
| 09/12/2024 09/12/24 | Pending | -- | -- | -- |
| 09/10/2024 09/10/24 | For Sale | $239,500 | +77.4% | $150 / Sq Ft |
| 12/06/2013 12/06/13 | Sold | -- | -- | -- |
| 11/18/2013 11/18/13 | Pending | -- | -- | -- |
| 11/01/2013 11/01/13 | For Sale | $135,000 | -- | $71 / Sq Ft |
Tax History Compared to Growth
Tax History
| Year | Tax Paid | Tax Assessment Tax Assessment Total Assessment is a certain percentage of the fair market value that is determined by local assessors to be the total taxable value of land and additions on the property. | Land | Improvement |
|---|---|---|---|---|
| 2024 | $2,750 | $34,200 | $5,949 | $28,251 |
| 2023 | $2,750 | $34,200 | $5,949 | $28,251 |
| 2022 | $2,594 | $28,500 | $3,298 | $25,202 |
| 2021 | $2,591 | $28,500 | $3,298 | $25,202 |
| 2020 | $2,433 | $27,203 | $3,298 | $23,905 |
| 2019 | $2,353 | $27,203 | $3,298 | $23,905 |
| 2018 | $2,128 | $23,675 | $2,870 | $20,805 |
| 2017 | $2,128 | $23,675 | $2,870 | $20,805 |
| 2016 | $1,980 | $22,078 | $3,515 | $18,563 |
| 2014 | $1,807 | $20,082 | $3,515 | $16,567 |
Agents Affiliated with this Home
-
Chad Novotny

Seller's Agent in 2024
Chad Novotny
EXP Realty LLC
(816) 560-3585
6 in this area
122 Total Sales
-
Barnett Sells Homes Team
B
Buyer's Agent in 2024
Barnett Sells Homes Team
Chartwell Realty LLC
9 in this area
59 Total Sales
-
Cathy Counti
C
Seller's Agent in 2013
Cathy Counti
Keller Williams Platinum Prtnr
(816) 365-2225
2 in this area
52 Total Sales
-
Mikki Armstrong

Buyer's Agent in 2013
Mikki Armstrong
ReeceNichols - Lees Summit
(816) 820-5733
27 in this area
284 Total Sales
Map
Source: Heartland MLS
MLS Number: 2509343
APN: 41-440-02-04-00-0-00-000
- 213 SE Lake Village Blvd
- 316 SE Williamsburg Dr
- 4209 SE Adams Dr
- 4309 SE Adams Dr
- 4101 SE Adams Dr
- 4113 SE Adams Dr
- 4109 SE Adams Dr
- 4105 SE Adams Dr
- 8033 SE 6th Terrace
- 413 SW Moreland School Rd
- 4116 SE Adams Dr
- 3908 SE Adams Dr
- 3912 SE Adams Dr
- 4104 SE Adams Dr
- 4108 SE Adams Dr
- 4316 SE Adams Dr
- 4312 SE Adams Dr
- 4308 SE Adams Dr
- 205 SW Nelson Dr
- 129 SW Nelson Dr

