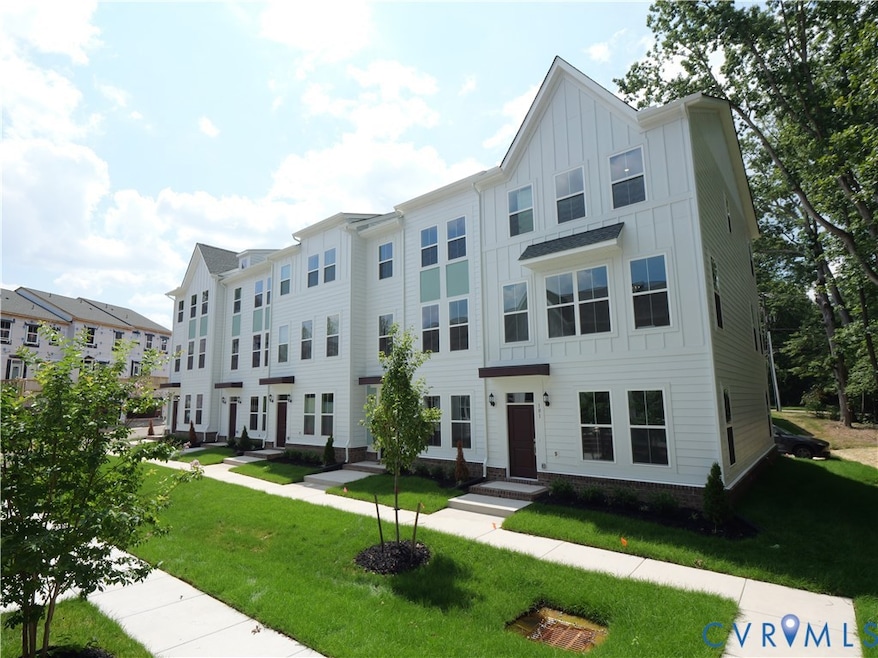103 This Way Midlothian, VA 23114
Estimated payment $3,031/month
Highlights
- Under Construction
- Deck
- Main Floor Bedroom
- J B Watkins Elementary School Rated A-
- Rowhouse Architecture
- Granite Countertops
About This Home
Welcome to The Daphne, a stunning end-unit townhome featuring three bedrooms, three-and-one-half bathrooms, and nearly 1,800 square feet of stylish, low-maintenance living in Sycamore Place. This home features a spacious two-car garage and a highly functional layout with a first-floor guest suite and full bath—perfect for guests or multi-generational living. Upstairs, you'll find a bright and open main level with a gourmet eat-in kitchen equipped with GE stainless appliances, quartz countertops, bronze and black fixtures, quill flat panel full overlay cabinets, champagne bronze hardware, and designer lighting. The adjoining great room includes an electric fireplace and leads to a private deck for outdoor entertaining. The third level offers not one, but two primary suites, each with its own en-suite bath featuring quartz countertops, black hardware, and chic ceramic tile finishes. A stacked washer and dryer are also included for added convenience. Additional upgrades include Craftsman-style stairs with metal spindles, LED lighting and ceiling fans in living areas and bedrooms, structured wiring, and a video doorbell. Exterior finishes include hardie-plank siding, Millstone brick, a polished mahogany front door, and a slate-colored roof, giving this home standout curb appeal.
*Photos for new homes may vary from the actual home available for sale. We often showcase pictures from a model home of the same style*
Townhouse Details
Home Type
- Townhome
Year Built
- Built in 2025 | Under Construction
HOA Fees
- $183 Monthly HOA Fees
Parking
- 2 Car Attached Garage
- Rear-Facing Garage
Home Design
- Rowhouse Architecture
- Frame Construction
- HardiePlank Type
Interior Spaces
- 1,792 Sq Ft Home
- 3-Story Property
- Stacked Washer and Dryer
Kitchen
- Built-In Oven
- Electric Cooktop
- Range Hood
- Microwave
- Dishwasher
- Granite Countertops
Flooring
- Partially Carpeted
- Vinyl
Bedrooms and Bathrooms
- 3 Bedrooms
- Main Floor Bedroom
Outdoor Features
- Deck
Schools
- Watkins Elementary School
- Midlothian Middle School
- Midlothian High School
Utilities
- Zoned Heating and Cooling
- Water Heater
Community Details
- Sycamore Place Subdivision
Listing and Financial Details
- Tax Lot 44
- Assessor Parcel Number 728707881300000
Map
Home Values in the Area
Average Home Value in this Area
Property History
| Date | Event | Price | List to Sale | Price per Sq Ft |
|---|---|---|---|---|
| 09/24/2025 09/24/25 | Price Changed | $455,000 | -7.7% | $254 / Sq Ft |
| 08/07/2025 08/07/25 | For Sale | $492,788 | -- | $275 / Sq Ft |
Source: Central Virginia Regional MLS
MLS Number: 2522220
- 121 This Way
- 115 This Way
- 127 This Way
- 109 This Way
- 218 That Way
- 224 That Way
- 200 That Way
- 206 That Way
- 212 That Way
- 107 Avenda Ln
- 13919 Riverlight Dr
- 13931 Riverlight Dr
- 13806 Sycamore Village Dr
- 13624 Village Ridge Dr
- 421 Randolph View Dr
- 13736 Randolph Pond Ln
- 430 Coalfield Rd
- 13289 Coalfield Station Ln
- 440 Coalfield Rd
- 13274 Coalfield Station Ln
- 13300 Enclave Dr
- 13519 Ridgemoor Dr
- 1301 Buckingham Station Dr
- 1104 Winterlake Dr
- 500 Bristol Village Dr
- 1000 Westwood Village Way Unit 302
- 12400 Dutton Rd
- 14300 Michaux View Way
- 401 Lancaster Gate Dr
- 14400 Palladium Dr
- 14250 Sapphire Park Ln
- 437 American Elm Dr
- 14650 Luxe Center Dr
- 11763 N Briar Patch Dr
- 701 Watkins View Dr
- 11753 N Briar Patch Dr
- 1255 Lazy River Rd
- 12801 Lucks Ln
- 450 Perimeter Dr
- 1701 Irondale Rd

