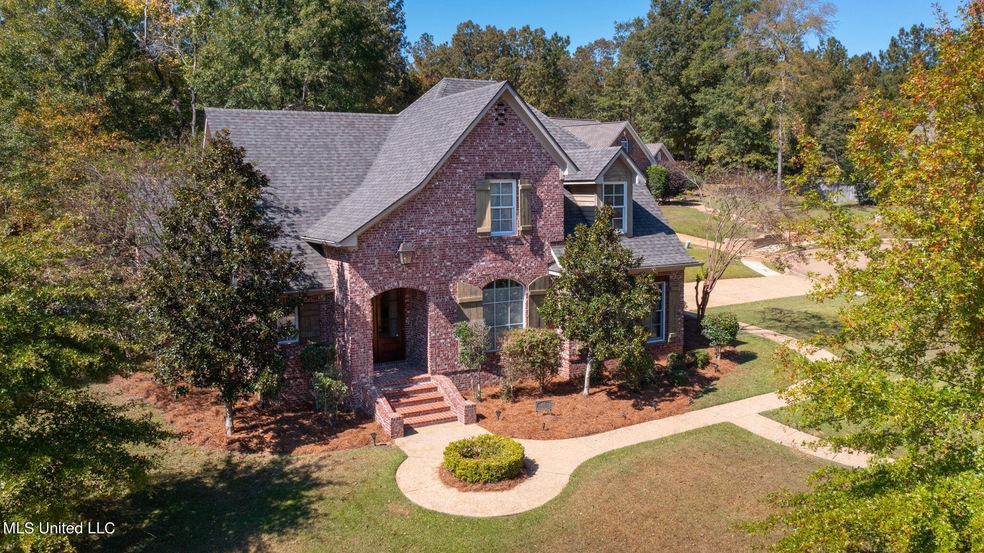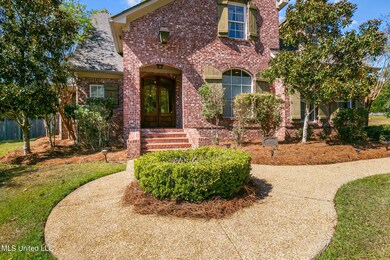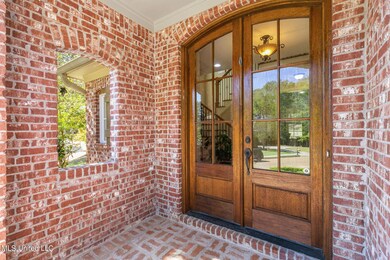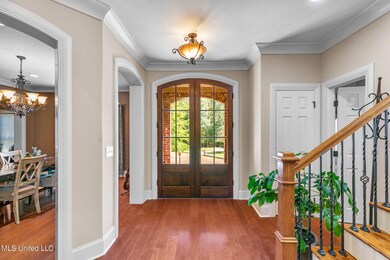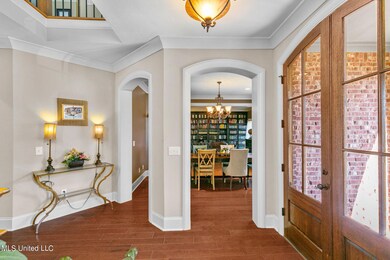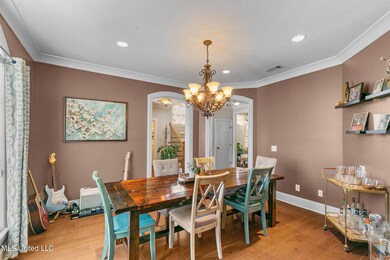
103 Tracier Crest Clinton, MS 39056
Estimated Value: $372,000 - $455,000
Highlights
- Fishing
- Community Lake
- Traditional Architecture
- Clinton Park Elementary School Rated A
- Multiple Fireplaces
- Wood Flooring
About This Home
As of March 2023Wonderful Features! Large Corner Lot on Cul-De-Sac! Conveniently Located Near Neighborhood Pond! Great Floor Plan! Well-Maintained! HVAC Replaced 4 Years Ago! Private Back Yard! Large Partially Covered Patio! 3D Virtual Tour Available - Be sure to click on the virtual tour link. This awesome 4 bedroom, 3.5 bathroom home in Bruenburg boasts a library/sitting room and upstairs family room. The desirable Bruenberg subdivision is within minutes of the Natchez Trace, restaurants, schools and the interstate, boasting a pool, fishing, park and walking trails. The covered front entry leads to an open and formal foyer with half bath to the left, open stairs and living room straight ahead and the formal dining room to the right. Passing through the formal dining room, accented by its fixture and arched entryways, leads into the well placed sitting room with 2 walls of nice built-in library shelving. This space offers private access into the kitchen area through a hallway with convenient and discreet built-in cabinetry. The excellent kitchen provides a gas cooktop, built-in microwave and oven, plenty of storage, a breakfast bar, built-in desk, display cabinetry and morning breakfast nook with wraparound window seating overlooking the covered patio and living room. The living room provides direct access to the patio and wall of windows overlooking backyard, along with a fireplace w/raised hearth and mantel with built-ins on either side. The primary suite is just past the 2 car garage and short hall w/laundry room off the kitchen and is highlighted by a trey ceiling, double vanities, walk-in tiled shower, walk-in closet w/2 distinct sections, as well as jetted tub. The 3 remaining bedrooms and 2 private baths are upstairs off the additional family room w/built-in desk and storage. One bedroom has its own bathroom. The other 2 bedrooms have dormers and share a bathroom privately located between them. The large laundry/utility room has a sink, space for a fridge and plenty of counter and storage space. Please don't overlook the large backyard, great neighborhood pool, fishing pond, park and walking trails. Call today for your private tour.
Home Details
Home Type
- Single Family
Est. Annual Taxes
- $4,048
Year Built
- Built in 2007
Lot Details
- 0.5 Acre Lot
- Cul-De-Sac
- Wood Fence
- Corner Lot
- Back Yard Fenced and Front Yard
- Zoning described as Single Family Residential
HOA Fees
- $43 Monthly HOA Fees
Parking
- 2 Car Attached Garage
- Side Facing Garage
- Driveway
Home Design
- Traditional Architecture
- Brick Exterior Construction
- Slab Foundation
- Architectural Shingle Roof
- Wood Siding
Interior Spaces
- 3,178 Sq Ft Home
- 2-Story Property
- Sound System
- Built-In Features
- Built-In Desk
- Tray Ceiling
- Ceiling Fan
- Multiple Fireplaces
- Ventless Fireplace
- Raised Hearth
- Gas Log Fireplace
- Double Pane Windows
- Entrance Foyer
- Living Room with Fireplace
- Combination Kitchen and Living
- Breakfast Room
- Fire and Smoke Detector
- Attic
Kitchen
- Eat-In Kitchen
- Breakfast Bar
- Built-In Electric Oven
- Gas Cooktop
- Range Hood
- Microwave
- Dishwasher
- Tile Countertops
- Built-In or Custom Kitchen Cabinets
Flooring
- Wood
- Carpet
- Tile
Bedrooms and Bathrooms
- 4 Bedrooms
- Primary Bedroom on Main
- Split Bedroom Floorplan
- Dual Closets
- Walk-In Closet
- Double Vanity
- Hydromassage or Jetted Bathtub
- Separate Shower
Laundry
- Laundry Room
- Laundry on main level
- Sink Near Laundry
- Washer and Electric Dryer Hookup
Outdoor Features
- Patio
- Rain Gutters
- Front Porch
Schools
- Clinton Park Elm Elementary School
- Clinton Middle School
- Clinton High School
Utilities
- Central Heating and Cooling System
- Heating System Uses Natural Gas
- Natural Gas Connected
- Water Heater
- High Speed Internet
Listing and Financial Details
- Assessor Parcel Number 2980-0186-008
Community Details
Overview
- Association fees include ground maintenance, management, pool service
- Bruenburg Subdivision
- The community has rules related to covenants, conditions, and restrictions
- Community Lake
Recreation
- Community Pool
- Fishing
- Park
- Hiking Trails
Ownership History
Purchase Details
Home Financials for this Owner
Home Financials are based on the most recent Mortgage that was taken out on this home.Similar Homes in Clinton, MS
Home Values in the Area
Average Home Value in this Area
Purchase History
| Date | Buyer | Sale Price | Title Company |
|---|---|---|---|
| Lindsey Lloyd Karen D | -- | None Available | |
| Brasher John M | -- | None Available |
Mortgage History
| Date | Status | Borrower | Loan Amount |
|---|---|---|---|
| Open | Brasher John M | $300,000 |
Property History
| Date | Event | Price | Change | Sq Ft Price |
|---|---|---|---|---|
| 03/03/2023 03/03/23 | Sold | -- | -- | -- |
| 01/20/2023 01/20/23 | Price Changed | $430,000 | -2.3% | $135 / Sq Ft |
| 11/11/2022 11/11/22 | Price Changed | $440,000 | -2.2% | $138 / Sq Ft |
| 10/18/2022 10/18/22 | For Sale | $450,000 | +16.4% | $142 / Sq Ft |
| 05/22/2015 05/22/15 | Sold | -- | -- | -- |
| 04/21/2015 04/21/15 | Pending | -- | -- | -- |
| 07/12/2013 07/12/13 | For Sale | $386,500 | -- | $119 / Sq Ft |
Tax History Compared to Growth
Tax History
| Year | Tax Paid | Tax Assessment Tax Assessment Total Assessment is a certain percentage of the fair market value that is determined by local assessors to be the total taxable value of land and additions on the property. | Land | Improvement |
|---|---|---|---|---|
| 2024 | $4,091 | $28,601 | $7,000 | $21,601 |
| 2023 | $4,091 | $28,601 | $7,000 | $21,601 |
| 2022 | $4,348 | $28,601 | $7,000 | $21,601 |
| 2021 | $4,048 | $28,601 | $7,000 | $21,601 |
| 2020 | $3,957 | $28,201 | $7,000 | $21,201 |
| 2019 | $4,043 | $28,201 | $7,000 | $21,201 |
| 2018 | $4,043 | $28,201 | $7,000 | $21,201 |
| 2017 | $3,881 | $28,201 | $7,000 | $21,201 |
| 2016 | $3,881 | $28,201 | $7,000 | $21,201 |
| 2015 | $6,218 | $42,084 | $10,500 | $31,584 |
| 2014 | $6,218 | $42,084 | $10,500 | $31,584 |
Agents Affiliated with this Home
-
Mark Metcalf

Seller's Agent in 2023
Mark Metcalf
eXp Realty
(601) 214-5451
17 in this area
220 Total Sales
-
Lee Garland

Buyer's Agent in 2023
Lee Garland
Epique
(601) 941-2424
35 in this area
463 Total Sales
-
B
Seller's Agent in 2015
Bill Hetrick
Hetrick Real Estate, Inc.
Map
Source: MLS United
MLS Number: 4031490
APN: 2980-0186-008
- 112 Dunton Hill Ln
- 105 Bellemeade Trace
- 103 Cavitt Cove
- 109 Bellemeade Trace
- 110 Cowles Creek Rd
- 111 Primrose Landing
- 121 Cowles Creek Rd
- 131 Salus Bend
- 129 Salus Bend
- 127 Salus Bend
- 203 Winding Hills Dr
- 114 Rockbridge Crossing
- 107 Rockbridge Cir
- 103 Woodmoor Cove
- 136 Rockbridge Crossing
- 118 Rockbridge Cir
- 127 Rockbridge Cir
- 303 Huntington Hill Dr
- 111 Newport Cir
- 147 Lofty Pine Ln
- 103 Tracier Crest
- 0 Tracier Crest Unit Lot 3 1123685
- 0 Tracier Crest Unit Lot 4
- 100 Tracier Crest
- 101 Dunton Hill Ln
- 104 Tracier Crescent
- 104 Dunton Hill Ln
- 106 Dunton Hill Ln
- 105 Dunton Hill Ln
- 0 Dunton Hill Ln Unit 17 308891
- 0 Dunton Hill Ln Unit LOT 17
- 0 Dunton Hill Ln Unit LOT 17 1294615
- 0 Dunton Hill Ln Unit 17 1308891
- 0 Dunton Hill Ln Unit lot 1 1107087
- 0 Dunton Hill Ln Unit 1294615
- 0 Dunton Hill Ln Unit 1308891
- 102 Dunton Hill Ln
- 108 Dunton Hill Ln
- 110 Dunton Hill Ln
- 100 Dunton Hill Ln
