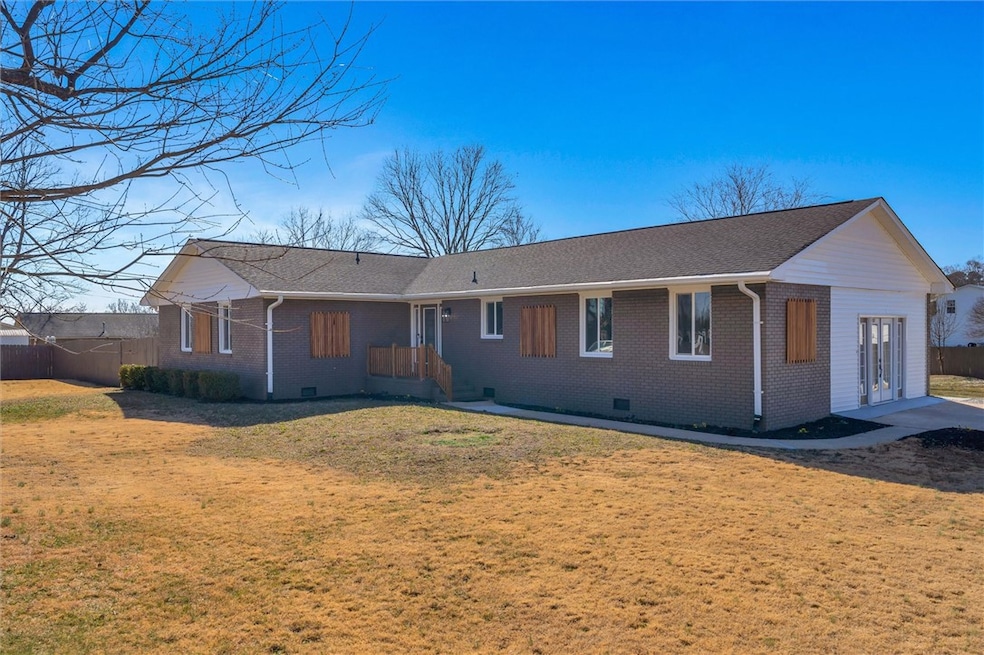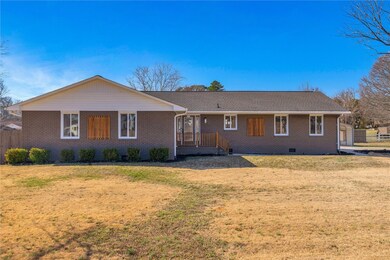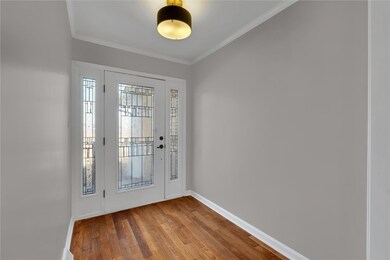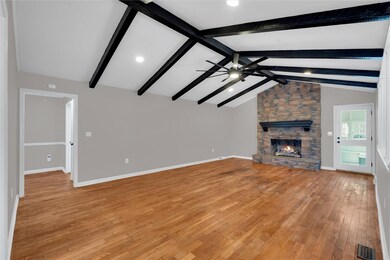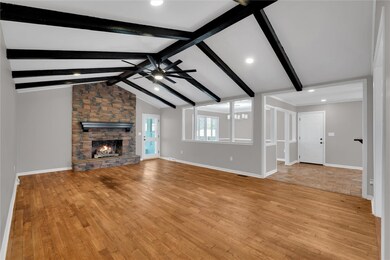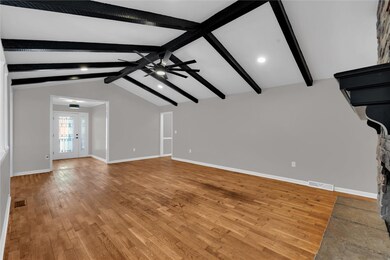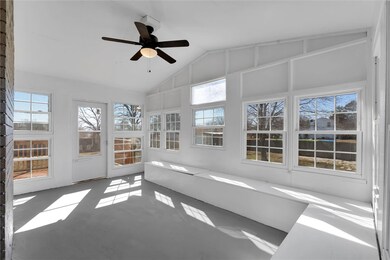
103 Tradd St Anderson, SC 29625
Highlights
- Deck
- Wood Flooring
- Corner Lot
- Recreation Room
- Sun or Florida Room
- Quartz Countertops
About This Home
As of May 2025Welcome to your new home! This beautifully updated 3-bedroom Brick Ranch is situated in a desirable neighborhood. Step inside to discover a charming layout featuring 3 spacious bedrooms and 2 modern bathrooms, complemented by dedicated office space and a cozy den, perfect for relaxation or productivity. This home has undergone extensive renovations in recent months, including freshly painted throughout, some original hardwood floors and new LPV flooring. Fresh interior and exterior paint enhance its modern appeal, while updated plumbing and electrical systems ensure peace of mind. The living room is a standout feature, showcasing vaulted ceilings with exposed beams, recessed lighting, and a welcoming atmosphere that invites gatherings and family time. Host formal dinners in the dining room or enjoy everyday meals in the bright and airy kitchen, which boasts newly painted cabinets and Quartz countertops. The Master Bedroom offers 2 closets with a walk in closet just off the Master Bath. Spend mornings on the Back deck that's accessible from the Master and Sunroom. Outside you'll find a convenient carport and a generous sized detached storage/workshop, ideal for hobbies or additional storage. The privately fenced backyard provides a serene oasis for outdoor gatherings or quiet moments of relaxation. Don’t miss the opportunity to make this updated gem your own—schedule a showing today!
Last Agent to Sell the Property
BHHS C Dan Joyner - Anderson License #19330 Listed on: 02/05/2025

Home Details
Home Type
- Single Family
Est. Annual Taxes
- $710
Lot Details
- 0.66 Acre Lot
- Corner Lot
- Level Lot
Home Design
- Brick Exterior Construction
- Vinyl Siding
Interior Spaces
- 2,290 Sq Ft Home
- 1-Story Property
- Smooth Ceilings
- Ceiling Fan
- Gas Log Fireplace
- Vinyl Clad Windows
- Insulated Windows
- French Doors
- Dining Room
- Home Office
- Recreation Room
- Bonus Room
- Sun or Florida Room
- Crawl Space
- Pull Down Stairs to Attic
- Storm Windows
Kitchen
- Dishwasher
- Quartz Countertops
Flooring
- Wood
- Ceramic Tile
- Vinyl Plank
Bedrooms and Bathrooms
- 3 Bedrooms
- Walk-In Closet
- Bathroom on Main Level
- 2 Full Bathrooms
- Walk-in Shower
Parking
- Detached Carport Space
- Driveway
Outdoor Features
- Deck
- Patio
- Front Porch
Schools
- New Prospect El Elementary School
- Robert Anderson Middle School
- Westside High School
Utilities
- Cooling Available
- Central Heating
Additional Features
- Low Threshold Shower
- Outside City Limits
Community Details
- No Home Owners Association
Listing and Financial Details
- Assessor Parcel Number 096-12-03-006
Ownership History
Purchase Details
Home Financials for this Owner
Home Financials are based on the most recent Mortgage that was taken out on this home.Purchase Details
Home Financials for this Owner
Home Financials are based on the most recent Mortgage that was taken out on this home.Purchase Details
Home Financials for this Owner
Home Financials are based on the most recent Mortgage that was taken out on this home.Purchase Details
Purchase Details
Home Financials for this Owner
Home Financials are based on the most recent Mortgage that was taken out on this home.Similar Homes in Anderson, SC
Home Values in the Area
Average Home Value in this Area
Purchase History
| Date | Type | Sale Price | Title Company |
|---|---|---|---|
| Deed | $298,000 | None Listed On Document | |
| Deed | $170,000 | None Listed On Document | |
| Special Warranty Deed | $52,000 | -- | |
| Foreclosure Deed | $70,000 | -- | |
| Deed | $143,900 | Attorney |
Mortgage History
| Date | Status | Loan Amount | Loan Type |
|---|---|---|---|
| Open | $238,400 | New Conventional | |
| Previous Owner | $148,700 | VA |
Property History
| Date | Event | Price | Change | Sq Ft Price |
|---|---|---|---|---|
| 05/14/2025 05/14/25 | Sold | $285,000 | -8.1% | $124 / Sq Ft |
| 03/05/2025 03/05/25 | Price Changed | $310,000 | -3.1% | $135 / Sq Ft |
| 02/05/2025 02/05/25 | For Sale | $320,000 | +88.2% | $140 / Sq Ft |
| 08/20/2024 08/20/24 | Sold | $170,000 | -5.6% | $89 / Sq Ft |
| 07/27/2024 07/27/24 | For Sale | $180,000 | +246.2% | $95 / Sq Ft |
| 05/31/2013 05/31/13 | Sold | $52,000 | -47.5% | $27 / Sq Ft |
| 05/06/2013 05/06/13 | Pending | -- | -- | -- |
| 10/01/2012 10/01/12 | For Sale | $99,000 | -- | $52 / Sq Ft |
Tax History Compared to Growth
Tax History
| Year | Tax Paid | Tax Assessment Tax Assessment Total Assessment is a certain percentage of the fair market value that is determined by local assessors to be the total taxable value of land and additions on the property. | Land | Improvement |
|---|---|---|---|---|
| 2024 | $710 | $5,840 | $900 | $4,940 |
| 2023 | $710 | $5,840 | $900 | $4,940 |
| 2022 | $680 | $5,840 | $900 | $4,940 |
| 2021 | $613 | $4,970 | $640 | $4,330 |
| 2020 | $778 | $4,970 | $640 | $4,330 |
| 2019 | $606 | $4,970 | $640 | $4,330 |
| 2018 | $616 | $4,970 | $640 | $4,330 |
| 2017 | -- | $4,970 | $640 | $4,330 |
| 2016 | $586 | $4,470 | $360 | $4,110 |
| 2015 | $598 | $7,230 | $540 | $6,690 |
| 2014 | $2,294 | $7,230 | $540 | $6,690 |
Agents Affiliated with this Home
-
Pamela McDowell
P
Seller's Agent in 2025
Pamela McDowell
BHHS C Dan Joyner - Anderson
(864) 221-0097
55 in this area
73 Total Sales
-
Angelo Gianni
A
Buyer's Agent in 2025
Angelo Gianni
BHHS C Dan Joyner - Anderson
(864) 225-0394
8 in this area
22 Total Sales
-
Melody Bell & Associates
M
Seller's Agent in 2024
Melody Bell & Associates
Western Upstate Keller William
(864) 353-7355
189 in this area
358 Total Sales
-
Dana Macher
D
Seller's Agent in 2013
Dana Macher
Global Real Estate Services
(864) 375-0900
8 in this area
19 Total Sales
Map
Source: Western Upstate Multiple Listing Service
MLS Number: 20283418
APN: 096-12-03-006
- 00 Highway 24
- 111 Casa Del Rio Dr
- 206 Rio Way
- 3015 Sunset Forest Rd
- 0000 Pearman Dairy Rd
- 410 Pine Bark Rd
- 109 Pine Tree Ln
- 103 Pine Needle Trail
- PT TR B1 Regency Cir
- 306 Westwood Dr
- 3040 Sunset Forest Rd
- 462 New Prospect Church Rd Unit A and B
- 224 Regency Cir
- 464 New Prospect Church Rd Unit A and B
- 204 Bristol Ct
- 325 Regency Cir
- 1044 Jackson St
- 405 Fairfax St
- 1032 Jackson St
- 2403 Dobbins Bridge Rd
