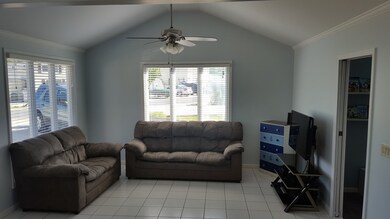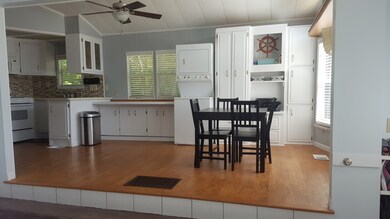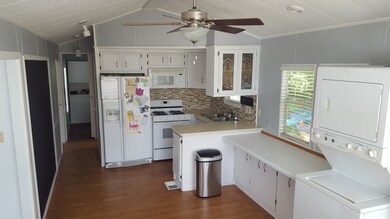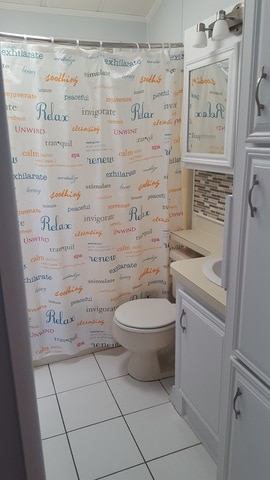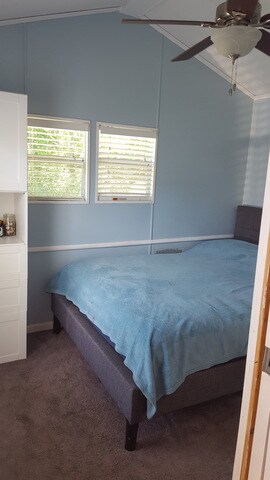
103 Tully Rd Wilmington, IL 60481
Estimated Value: $124,000 - $134,000
Highlights
- Wooded Lot
- Walk-In Pantry
- Breakfast Bar
- Wood Flooring
- Skylights
- Patio
About This Home
As of April 2018Updated move in ready 2 bedroom 1 bath in Tully Monster Village in Shadow Lakes. Water access footsteps from your front door! Boat, fish or swim! Freshly painted, new ceiling fans, new fixtures, large room additions, open kitchen w/ lots of storage, hardwood floors, large windows, skylight in bath, central ac, all appliances stay including washer & dryer. Concrete patio & insulated shed with electric. Property backs up to wooded area. Walking distance to beach, park, pool & clubhouse. Easy access to I55. Inexpensive year round living with all the recreational benefits!
Last Agent to Sell the Property
Real People Realty License #475172847 Listed on: 07/28/2017

Home Details
Home Type
- Single Family
Est. Annual Taxes
- $1,255
Year Built | Renovated
- 1991 | 2013
Lot Details
- 1,873
HOA Fees
- $117 per month
Home Design
- Asphalt Shingled Roof
- Vinyl Siding
Interior Spaces
- Skylights
- Wood Flooring
Kitchen
- Breakfast Bar
- Walk-In Pantry
- Oven or Range
- Microwave
Laundry
- Dryer
- Washer
Parking
- Parking Available
- Gravel Driveway
- Parking Included in Price
Utilities
- Forced Air Heating and Cooling System
- Heating System Uses Propane
- Water Rights
Additional Features
- Patio
- Wooded Lot
Ownership History
Purchase Details
Home Financials for this Owner
Home Financials are based on the most recent Mortgage that was taken out on this home.Purchase Details
Purchase Details
Purchase Details
Home Financials for this Owner
Home Financials are based on the most recent Mortgage that was taken out on this home.Purchase Details
Similar Homes in Wilmington, IL
Home Values in the Area
Average Home Value in this Area
Purchase History
| Date | Buyer | Sale Price | Title Company |
|---|---|---|---|
| Larocca Joanne | $62,000 | Fidelity Title | |
| Gushi Sarah | $31,000 | Fidelity National Title | |
| Peacock Robert D | $85,000 | Chicago Title Insurance Co | |
| Vitro Vincent | $17,000 | -- | |
| Freese Warren E | $14,500 | -- |
Mortgage History
| Date | Status | Borrower | Loan Amount |
|---|---|---|---|
| Previous Owner | Vitro Vincent | $25,000 |
Property History
| Date | Event | Price | Change | Sq Ft Price |
|---|---|---|---|---|
| 04/24/2018 04/24/18 | Sold | $62,000 | -11.3% | $83 / Sq Ft |
| 03/08/2018 03/08/18 | Pending | -- | -- | -- |
| 02/01/2018 02/01/18 | For Sale | $69,900 | +12.7% | $93 / Sq Ft |
| 01/31/2018 01/31/18 | Off Market | $62,000 | -- | -- |
| 12/08/2017 12/08/17 | For Sale | $69,900 | +12.7% | $93 / Sq Ft |
| 12/05/2017 12/05/17 | Off Market | $62,000 | -- | -- |
| 11/07/2017 11/07/17 | For Sale | $69,900 | -6.7% | $93 / Sq Ft |
| 08/21/2017 08/21/17 | Pending | -- | -- | -- |
| 07/28/2017 07/28/17 | For Sale | $74,900 | -- | $100 / Sq Ft |
Tax History Compared to Growth
Tax History
| Year | Tax Paid | Tax Assessment Tax Assessment Total Assessment is a certain percentage of the fair market value that is determined by local assessors to be the total taxable value of land and additions on the property. | Land | Improvement |
|---|---|---|---|---|
| 2023 | $1,255 | $23,730 | $9,624 | $14,106 |
| 2022 | $1,089 | $21,533 | $8,733 | $12,800 |
| 2021 | $1,457 | $20,552 | $8,335 | $12,217 |
| 2020 | $1,378 | $19,472 | $7,897 | $11,575 |
| 2019 | $1,307 | $18,387 | $7,457 | $10,930 |
| 2018 | $1,261 | $17,595 | $7,136 | $10,459 |
| 2017 | $1,240 | $17,250 | $6,996 | $10,254 |
| 2016 | $1,212 | $16,683 | $6,766 | $9,917 |
| 2015 | $560 | $16,252 | $6,591 | $9,661 |
| 2014 | $560 | $16,252 | $6,591 | $9,661 |
| 2013 | $560 | $8,254 | $7,049 | $1,205 |
Agents Affiliated with this Home
-
Kayla Gushi

Seller's Agent in 2018
Kayla Gushi
Real People Realty
(708) 268-5673
1 in this area
14 Total Sales
-
Tom Wawczak

Buyer's Agent in 2018
Tom Wawczak
Century 21 Coleman-Hornsby
(815) 735-2868
14 in this area
279 Total Sales
Map
Source: Midwest Real Estate Data (MRED)
MLS Number: MRD09705765
APN: 24-04-101-031
- 130 Tully Rd
- 184 Eon Ln
- 185 Eon Ln
- 82 Dinosaur Rd
- 41 Dinosaur Rd
- 77 Dinosaur Rd
- 79 Dinosaur Rd
- 183 Fossil Cove Ct
- 220 Fossil Cove Ln
- 195 Fossil Cove Ln
- 75 Largemouth Ln
- 72 Largemouth Ln
- 68 Fossil Cove Ln
- 132 Fossil Lake Rd
- 140 Fossil Lake Ct
- 144 Fossil Lake Ct
- 64 Big Musky Circle Ln
- 95 Smallmouth Ln
- 238 N Harbor Ct
- 8 Bluegill Cir

