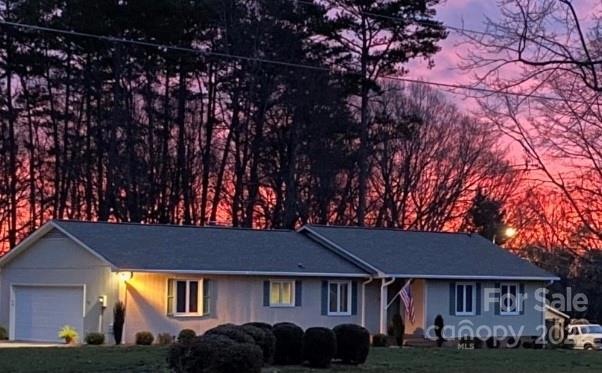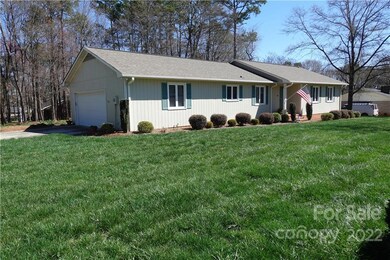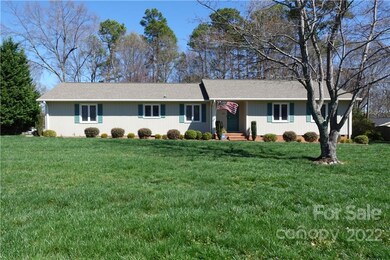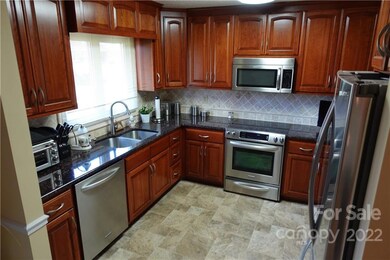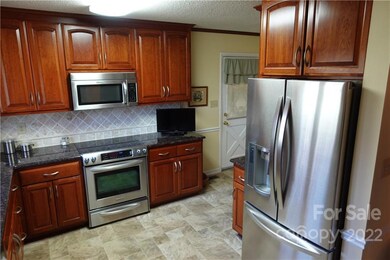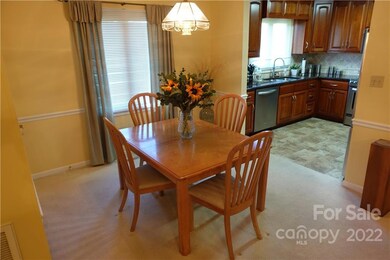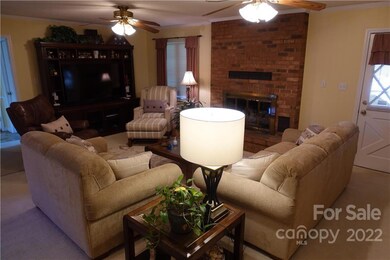
103 Underwood Dr Mount Holly, NC 28120
Highlights
- Wooded Lot
- No HOA
- Attached Garage
- Corner Lot
- Screened Porch
- Walk-In Closet
About This Home
As of August 2024Wonderful 3 bedroom 2 bath home nestled in a great little community in a very desirable area of Gaston county. Practically just across Mountain Island Lake bridge, off Hwy. 16 in Mount Holly. Home has updates that really add to the value of this home. Some updates include, kitchen, owners suite bath, guest bath, granite counter tops, tile floor, tile shower, shower doors, etc. Home also has a 14'x15' cozy rear screened in porch to relax with a cup of coffee in the mornings. This home has been meticulously maintained. You won't find a home that's been better cared for than this one. This property is a corner lot on a "horseshoe" street with approximately 21 homes that make up this quaint little community.
Come check it out!
Last Agent to Sell the Property
Premier South Brokerage Email: ryanlgrady@gmail.com License #172335 Listed on: 03/21/2022

Home Details
Home Type
- Single Family
Est. Annual Taxes
- $2,257
Year Built
- Built in 1979
Lot Details
- 0.63 Acre Lot
- Lot Dimensions are 130x199x130x199
- Corner Lot
- Level Lot
- Wooded Lot
- Property is zoned R1
Home Design
- Wood Siding
Interior Spaces
- 1-Story Property
- Ceiling Fan
- Insulated Windows
- Family Room with Fireplace
- Screened Porch
- Crawl Space
Kitchen
- <<OvenToken>>
- Electric Range
- Plumbed For Ice Maker
- Dishwasher
Flooring
- Tile
- Vinyl
Bedrooms and Bathrooms
- 3 Main Level Bedrooms
- Walk-In Closet
- 2 Full Bathrooms
Laundry
- Laundry Room
- Electric Dryer Hookup
Parking
- Attached Garage
- Garage Door Opener
- Driveway
Outdoor Features
- Outbuilding
Utilities
- Central Heating
- Heat Pump System
- Electric Water Heater
- Septic Tank
Listing and Financial Details
- Assessor Parcel Number 173921
Community Details
Overview
- No Home Owners Association
- Snowhill Acres Subdivision
Security
- Card or Code Access
Ownership History
Purchase Details
Home Financials for this Owner
Home Financials are based on the most recent Mortgage that was taken out on this home.Purchase Details
Home Financials for this Owner
Home Financials are based on the most recent Mortgage that was taken out on this home.Purchase Details
Purchase Details
Purchase Details
Purchase Details
Purchase Details
Similar Homes in Mount Holly, NC
Home Values in the Area
Average Home Value in this Area
Purchase History
| Date | Type | Sale Price | Title Company |
|---|---|---|---|
| Warranty Deed | $375,000 | None Listed On Document | |
| Warranty Deed | $353,500,000 | Mcnaught & Clements Pllc | |
| Interfamily Deed Transfer | -- | None Available | |
| Interfamily Deed Transfer | -- | None Available | |
| Interfamily Deed Transfer | -- | None Available | |
| Warranty Deed | -- | None Available | |
| Warranty Deed | -- | None Available | |
| Deed | -- | -- |
Mortgage History
| Date | Status | Loan Amount | Loan Type |
|---|---|---|---|
| Open | $363,750 | New Conventional | |
| Previous Owner | $33,000 | New Conventional | |
| Previous Owner | $45,000 | Unknown | |
| Previous Owner | $57,500 | Credit Line Revolving |
Property History
| Date | Event | Price | Change | Sq Ft Price |
|---|---|---|---|---|
| 08/22/2024 08/22/24 | Sold | $375,000 | 0.0% | $247 / Sq Ft |
| 07/24/2024 07/24/24 | Pending | -- | -- | -- |
| 07/02/2024 07/02/24 | For Sale | $375,000 | +6.4% | $247 / Sq Ft |
| 05/02/2022 05/02/22 | Sold | $352,300 | +6.1% | $232 / Sq Ft |
| 03/21/2022 03/21/22 | For Sale | $332,000 | -- | $219 / Sq Ft |
Tax History Compared to Growth
Tax History
| Year | Tax Paid | Tax Assessment Tax Assessment Total Assessment is a certain percentage of the fair market value that is determined by local assessors to be the total taxable value of land and additions on the property. | Land | Improvement |
|---|---|---|---|---|
| 2024 | $2,257 | $316,050 | $25,000 | $291,050 |
| 2023 | $500 | $316,050 | $25,000 | $291,050 |
| 2022 | $1,606 | $174,570 | $20,000 | $154,570 |
| 2021 | $165 | $174,570 | $20,000 | $154,570 |
| 2019 | $1,629 | $174,570 | $20,000 | $154,570 |
| 2018 | $1,263 | $128,365 | $18,000 | $110,365 |
| 2017 | $1,258 | $128,365 | $18,000 | $110,365 |
| 2016 | $1,252 | $128,365 | $0 | $0 |
| 2014 | $1,249 | $128,099 | $22,500 | $105,599 |
Agents Affiliated with this Home
-
Margie Devendorf

Seller's Agent in 2024
Margie Devendorf
Keller Williams Ballantyne Area
(704) 915-0777
2 in this area
35 Total Sales
-
Ryan Grady

Buyer's Agent in 2024
Ryan Grady
Premier South
(704) 483-6288
5 in this area
23 Total Sales
Map
Source: Canopy MLS (Canopy Realtor® Association)
MLS Number: 3836561
APN: 173921
- 14517 Lucia Riverbend Hwy
- 115 Red Fox Ct
- 14131 Lucia Riverbend Hwy
- 211 Killian Rd
- 2310 Alexis Lucia Rd
- 317 Robert Keever Rd
- 222 Laramie Dr
- 323 Johnson St
- 2461 Ridgecrest Dr
- 1733 N Carolina 16 Business
- 322 Electra Ln
- 305 Rutledge Rd Unit 5
- 226 Stockwood Ln
- 257 Hickory Hill Ln
- 231 Stockwood Ln
- 2014 Cardinal Loop
- 107 Rutledge Rd
- 113 Devynn Ridge Ct
- 2209 Cardinal Loop
- TBD Cardinal Loop Unit 9,10 & 11
