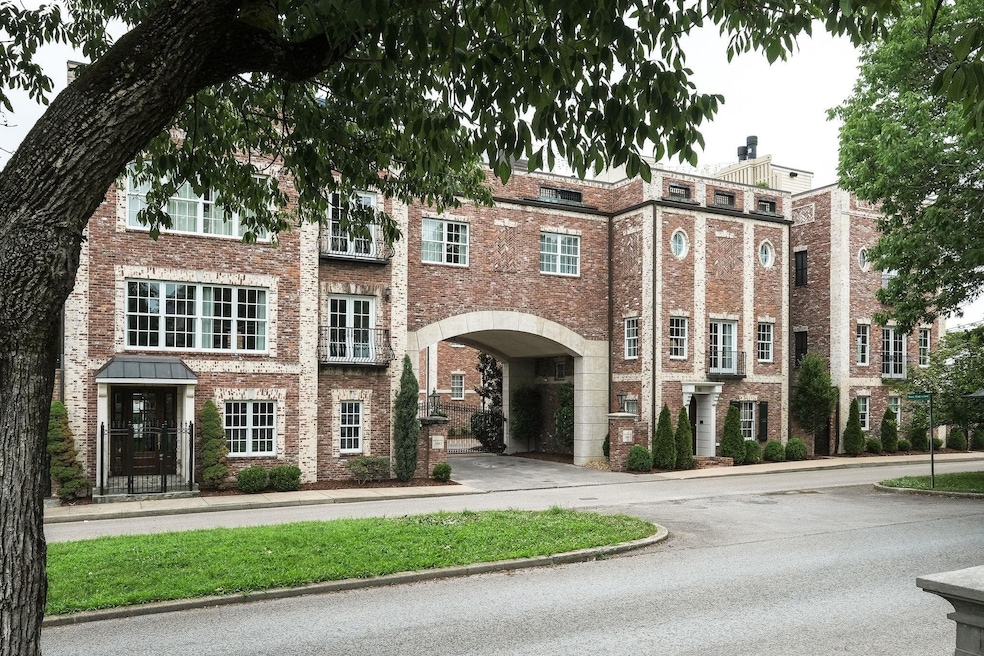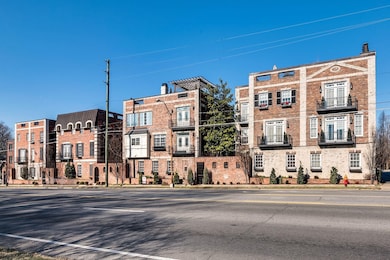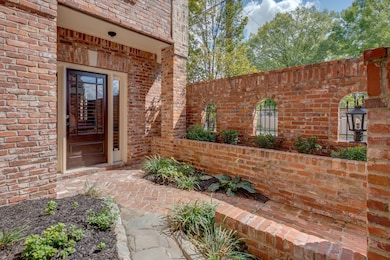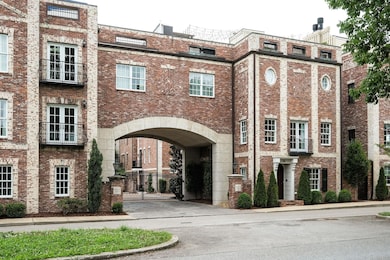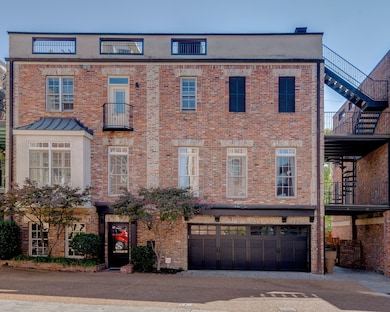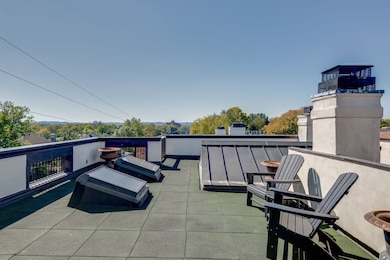
103 W End Place Unit 5 Nashville, TN 37205
Belmont-Hillsboro NeighborhoodEstimated payment $9,778/month
Highlights
- Deck
- 4 Fireplaces
- Cooling Available
- Traditional Architecture
- 2 Car Attached Garage
- Security Gate
About This Home
Exceptional Brownstone in Prime West End Location, West End Close, one of Nashville's most desirable neighborhoods. This beautifully appointed home offers luxurious living with unparalleled amenities. Accessible via elevator to all levels, including a spacious rooftop terrace with stunning views of Green Hills and the West end area. Perfect for relaxing or entertaining. This expansive townhouse features 4 bedroom suites, (one of which the owner uses as a home office), 3 wet bars, 2 inviting porches, and a 2-car garage. Enjoy the privacy and security of a gated community, complemented by a secondary courtyard entrance. The impressive temperature controlled wine cellar accommodates over 600 bottles, ideal for wine connoisseurs. The vaulted master suite creates a sense of volume and openness, with an adjacent sunroom equipped with a coffee bar and fireplace. Motivated sellers invite your inquiries. Don’t miss this unique opportunity to own a stunning property in Nashville’s iconic West End corridor. Perfect as a primary home or a "lock and leave" secondary home.
Listing Agent
Fridrich & Clark Realty Brokerage Phone: 6155661610 License # 277129 Listed on: 07/21/2025

Townhouse Details
Home Type
- Townhome
Est. Annual Taxes
- $8,932
Year Built
- Built in 2004
HOA Fees
- $200 Monthly HOA Fees
Parking
- 2 Car Attached Garage
Home Design
- Traditional Architecture
- Brick Exterior Construction
- Slab Foundation
- Membrane Roofing
Interior Spaces
- 4,001 Sq Ft Home
- Property has 3 Levels
- 4 Fireplaces
- Tile Flooring
Kitchen
- Microwave
- Dishwasher
- Disposal
Bedrooms and Bathrooms
- 4 Bedrooms | 1 Main Level Bedroom
Home Security
- Home Security System
- Security Gate
Schools
- Sylvan Park Paideia Design Center Elementary School
- West End Middle School
- Hillsboro Comp High School
Utilities
- Cooling Available
- Central Heating
Additional Features
- Deck
- 1,307 Sq Ft Lot
Community Details
- $225 One-Time Secondary Association Fee
- Association fees include ground maintenance
- West End Close Subdivision
Listing and Financial Details
- Assessor Parcel Number 104090N00300CO
Map
Home Values in the Area
Average Home Value in this Area
Tax History
| Year | Tax Paid | Tax Assessment Tax Assessment Total Assessment is a certain percentage of the fair market value that is determined by local assessors to be the total taxable value of land and additions on the property. | Land | Improvement |
|---|---|---|---|---|
| 2024 | $2,216 | $68,100 | $13,500 | $54,600 |
| 2023 | $2,216 | $68,100 | $13,500 | $54,600 |
| 2022 | $2,580 | $68,100 | $13,500 | $54,600 |
| 2021 | $2,239 | $68,100 | $13,500 | $54,600 |
| 2020 | $2,551 | $60,425 | $10,500 | $49,925 |
| 2019 | $1,906 | $60,425 | $10,500 | $49,925 |
Property History
| Date | Event | Price | Change | Sq Ft Price |
|---|---|---|---|---|
| 07/21/2025 07/21/25 | For Sale | $1,595,000 | +485.3% | $399 / Sq Ft |
| 12/31/2020 12/31/20 | Sold | $272,500 | -2.3% | $239 / Sq Ft |
| 12/01/2020 12/01/20 | Pending | -- | -- | -- |
| 10/26/2020 10/26/20 | For Sale | $279,000 | +65.6% | $245 / Sq Ft |
| 10/28/2012 10/28/12 | Sold | $168,500 | -7.4% | $148 / Sq Ft |
| 09/11/2012 09/11/12 | Pending | -- | -- | -- |
| 07/13/2012 07/13/12 | For Sale | $182,000 | -- | $160 / Sq Ft |
Purchase History
| Date | Type | Sale Price | Title Company |
|---|---|---|---|
| Warranty Deed | $272,500 | None Available | |
| Warranty Deed | $168,500 | Limestone Title And Escrow L | |
| Warranty Deed | $180,000 | None Available | |
| Special Warranty Deed | $129,500 | -- | |
| Trustee Deed | $109,000 | -- | |
| Deed | $95,400 | -- |
Mortgage History
| Date | Status | Loan Amount | Loan Type |
|---|---|---|---|
| Open | $264,325 | New Conventional | |
| Previous Owner | $144,000 | Unknown | |
| Previous Owner | $129,500 | Unknown | |
| Previous Owner | $30,000 | Credit Line Revolving | |
| Previous Owner | $89,099 | Unknown |
Similar Homes in Nashville, TN
Source: Realtracs
MLS Number: 2942794
APN: 104-09-0G-005-00
- 115 W End Place
- 104 W End Place Unit 2
- 136 W End Place Unit 33
- 3513 Richland Ave Unit 3
- 145 W End Place Unit D45
- 3525 W End Ave Unit 1D
- 3511 Central Ave
- 3614B W End Ave
- 3510 Richardson Ave
- 3610C W End Ave
- 3415 W End Ave Unit 1101
- 3415 W End Ave Unit 310
- 3415 W End Ave Unit 1012
- 339 Chesterfield Ave
- 3621 W End Ave Unit 3621
- 3629 W End Ave Unit 202
- 3626 W End Ave Unit 201
- 338 Elmington Ave
- 3358 Acklen Ave
- 3314 W End Ave Unit 405
- 3520 W End Ave Unit 10
- 3415 W End Ave Unit 1002E
- 3415 W End Ave
- 110 Murphy Ct
- 3331 Acklen Ave
- 420 Elmington Ave
- 3314 W End Ave Unit 403
- 3311 Acklen Ave
- 402 Fairfax Ave
- 3311 W End Ave
- 3733 W End Ave Unit 207
- 106 Saint Charles Place
- 111 Acklen Park Dr
- 3300 W End Ave
- 119 Acklen Park Dr Unit ID1049677P
- 201 Acklen Park Dr Unit 6
- 119 Acklen Park Dr Unit 204
- 212-222 Acklen Park Dr
- 3210 W End Cir Unit 202
- 3213 Long Blvd Unit 3
