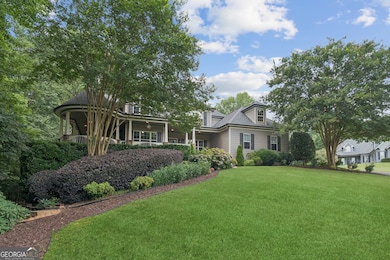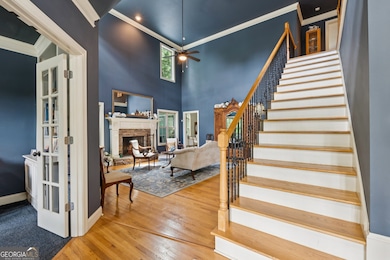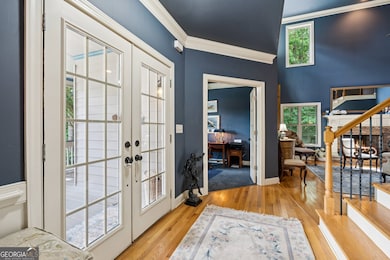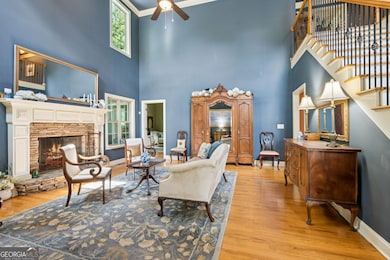
$675,000
- 6 Beds
- 3.5 Baths
- 4,080 Sq Ft
- 245 Clover Mill Dr
- Jefferson, GA
Stunning Ranch Home with Finished Basement on 1.53 acres in Clover Mill Farms. Welcome to this beautifully maintained ranch-style home in the sought-after Clover Mill Farms community! This home combines luxury finishes with thoughtful functionality across all levels. The main floor features the spacious primary suite and two additional bedrooms, offering convenient one-level living. Upstairs,
Shannon Marciano Marciano & Company Real Estate






