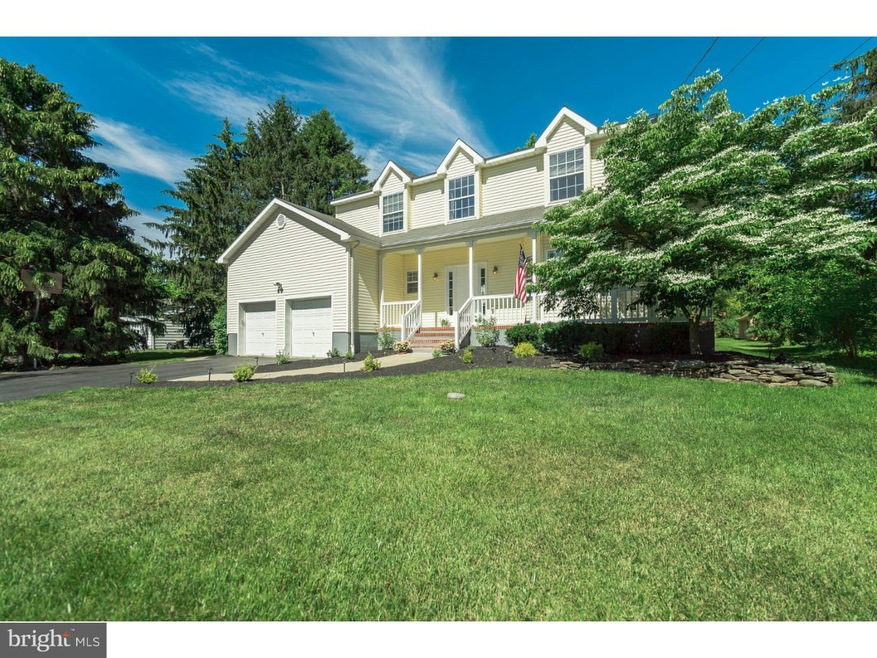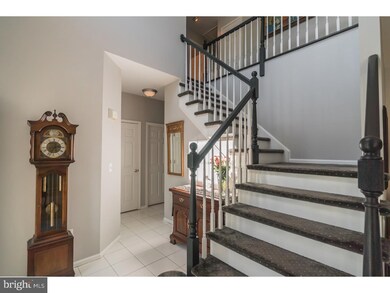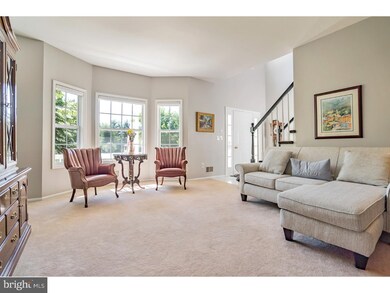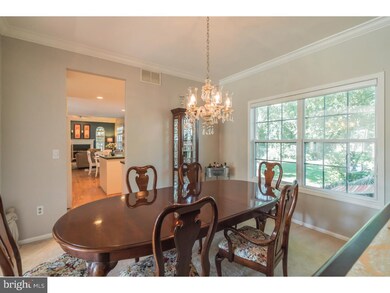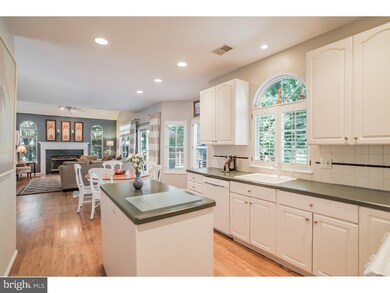
103 Weldon Way Pennington, NJ 08534
Highlights
- Colonial Architecture
- Deck
- Wood Flooring
- Hopewell Valley Central High School Rated A
- Wooded Lot
- No HOA
About This Home
As of February 2021Princeton Farms has long been a preferred neighborhood because of its almost unrivaled proximity to a trio of really great towns; Princeton, Pennington, and Hopewell, each one just a few short minutes drive away. Add to that the setting; a rural community of attractive and well maintained homes close to both the Stony Brook Watershed Preserve and direct access to the LHT (Lawrence Hopewell Trail system). While the housing stock is excellent, this particular home boasts the youngest age (in fact, about half the age of most others) of all Princeton Farms houses. Thus, the property offers a modern floor plan and amenities, as well as 9' ceilings. The yard is outstanding and will become a favorite respite for your family and guests alike, whether on the large deck or the shaded paver patio. Don't Wait!
Last Agent to Sell the Property
Market Advantage Real Estate License #7856638 Listed on: 05/25/2016
Last Buyer's Agent
Callaway Henderson Sotheby's Int'l-Princeton License #1643818

Home Details
Home Type
- Single Family
Est. Annual Taxes
- $12,727
Year Built
- Built in 1995
Lot Details
- 0.46 Acre Lot
- Lot Dimensions are 100x200
- Level Lot
- Wooded Lot
- Back, Front, and Side Yard
- Property is zoned R100
Parking
- 2 Car Attached Garage
- 3 Open Parking Spaces
- Driveway
Home Design
- Colonial Architecture
- Brick Foundation
- Pitched Roof
- Shingle Roof
- Vinyl Siding
Interior Spaces
- Property has 2 Levels
- Ceiling height of 9 feet or more
- Ceiling Fan
- Brick Fireplace
- Family Room
- Living Room
- Dining Room
- Finished Basement
- Basement Fills Entire Space Under The House
Kitchen
- Eat-In Kitchen
- Butlers Pantry
- Dishwasher
- Kitchen Island
Flooring
- Wood
- Wall to Wall Carpet
- Tile or Brick
Bedrooms and Bathrooms
- 4 Bedrooms
- En-Suite Primary Bedroom
- En-Suite Bathroom
- 2.5 Bathrooms
Laundry
- Laundry Room
- Laundry on main level
Outdoor Features
- Deck
Schools
- Hopewell Elementary School
- Timberlane Middle School
- Central High School
Utilities
- Forced Air Heating and Cooling System
- Heating System Uses Gas
- 100 Amp Service
- Well
- Natural Gas Water Heater
- Cable TV Available
Community Details
- No Home Owners Association
- Princeton Farms Subdivision
Listing and Financial Details
- Tax Lot 00017
- Assessor Parcel Number 06-00038 04-00017
Ownership History
Purchase Details
Home Financials for this Owner
Home Financials are based on the most recent Mortgage that was taken out on this home.Purchase Details
Home Financials for this Owner
Home Financials are based on the most recent Mortgage that was taken out on this home.Purchase Details
Home Financials for this Owner
Home Financials are based on the most recent Mortgage that was taken out on this home.Similar Homes in Pennington, NJ
Home Values in the Area
Average Home Value in this Area
Purchase History
| Date | Type | Sale Price | Title Company |
|---|---|---|---|
| Deed | $503,000 | Title Evolution Llc | |
| Deed | $480,000 | None Available | |
| Deed | $73,000 | -- |
Mortgage History
| Date | Status | Loan Amount | Loan Type |
|---|---|---|---|
| Open | $155,000 | New Conventional | |
| Previous Owner | $417,000 | New Conventional | |
| Previous Owner | $150,000 | Credit Line Revolving | |
| Previous Owner | $174,000 | No Value Available |
Property History
| Date | Event | Price | Change | Sq Ft Price |
|---|---|---|---|---|
| 02/05/2021 02/05/21 | Sold | $515,000 | +1.0% | $232 / Sq Ft |
| 02/05/2021 02/05/21 | Pending | -- | -- | -- |
| 02/05/2021 02/05/21 | For Sale | $510,000 | +6.3% | $230 / Sq Ft |
| 10/24/2016 10/24/16 | Sold | $480,000 | -3.0% | $160 / Sq Ft |
| 09/22/2016 09/22/16 | Pending | -- | -- | -- |
| 05/25/2016 05/25/16 | For Sale | $495,000 | -- | $165 / Sq Ft |
Tax History Compared to Growth
Tax History
| Year | Tax Paid | Tax Assessment Tax Assessment Total Assessment is a certain percentage of the fair market value that is determined by local assessors to be the total taxable value of land and additions on the property. | Land | Improvement |
|---|---|---|---|---|
| 2024 | $14,895 | $487,400 | $231,300 | $256,100 |
| 2023 | $14,895 | $487,400 | $231,300 | $256,100 |
| 2022 | $14,040 | $469,100 | $213,000 | $256,100 |
| 2021 | $14,350 | $469,100 | $213,000 | $256,100 |
| 2020 | $14,003 | $469,100 | $213,000 | $256,100 |
| 2019 | $13,660 | $469,100 | $213,000 | $256,100 |
| 2018 | $13,407 | $469,100 | $213,000 | $256,100 |
| 2017 | $13,041 | $469,100 | $213,000 | $256,100 |
| 2016 | $12,328 | $469,100 | $213,000 | $256,100 |
| 2015 | $12,455 | $469,100 | $213,000 | $256,100 |
| 2014 | $12,197 | $469,100 | $213,000 | $256,100 |
Agents Affiliated with this Home
-
Susan DeHaven

Seller's Agent in 2021
Susan DeHaven
Corcoran Sawyer Smith
(609) 468-3899
106 Total Sales
-
Tom McGann
T
Seller's Agent in 2016
Tom McGann
Market Advantage Real Estate
(609) 915-5809
21 Total Sales
-
Kim Schneider Sohmer
K
Buyer's Agent in 2016
Kim Schneider Sohmer
Callaway Henderson Sotheby's Int'l-Princeton
(908) 421-6390
16 Total Sales
Map
Source: Bright MLS
MLS Number: 1003885965
APN: 06-00038-04-00017
- 100 Weldon Way
- 12 Bayberry Rd
- 254 Pennington Rocky Hill Rd
- 268 Pennington Rocky Hill Rd
- 13 E Shore Dr
- 166 Penn Hopewell Rd
- 11 W Shore Dr
- 333 Carter Rd
- 6 Nelson Ridge Rd
- 85 W Prospect St
- 82 Aunt Molly Rd
- 259 Pennington Hopewell Rd
- 134 W Broad St
- 257 Penn Hopewell Rd
- 7 Eaton Place
- 280 Carter Rd
- 5 N Lanning Ave
- 272 Carter Rd
- 111 E Prospect St
- 14 Blackwell Ave
