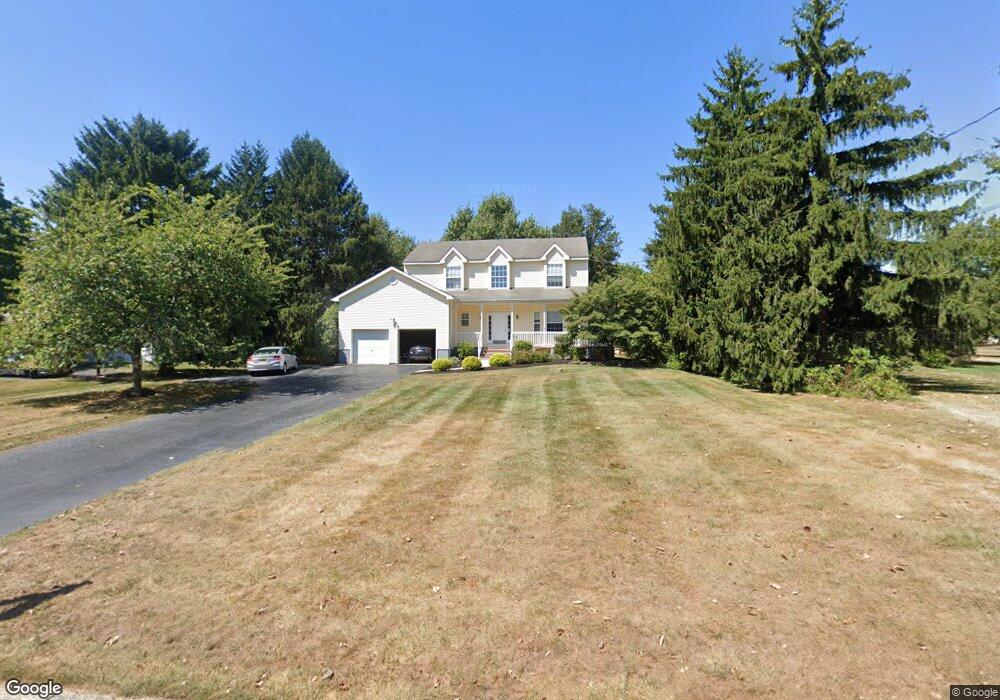
103 Weldon Way Pennington, NJ 08534
Highlights
- Open Floorplan
- Colonial Architecture
- Attic
- Hopewell Valley Central High School Rated A
- Recreation Room
- No HOA
About This Home
As of February 2021This home is located at 103 Weldon Way, Pennington, NJ 08534 and is currently priced at $515,000, approximately $232 per square foot. This property was built in 1995. 103 Weldon Way is a home located in Mercer County with nearby schools including Hopewell Valley Central High School, Princeton Montessori School, and Princeton Academy of the Sacred Heart.
Home Details
Home Type
- Single Family
Est. Annual Taxes
- $13,984
Year Built
- Built in 1995
Lot Details
- 0.46 Acre Lot
- Lot Dimensions are 100.00 x 200.00
- Property is zoned R100
Parking
- 2 Car Attached Garage
- Front Facing Garage
- Garage Door Opener
- Driveway
Home Design
- Colonial Architecture
- Traditional Architecture
- Frame Construction
Interior Spaces
- 2,216 Sq Ft Home
- Property has 2 Levels
- Open Floorplan
- Crown Molding
- Wood Burning Fireplace
- Family Room
- Living Room
- Dining Room
- Den
- Recreation Room
- Carpet
- Laundry Room
- Attic
- Finished Basement
Kitchen
- Eat-In Kitchen
- Kitchen Island
- Upgraded Countertops
Bedrooms and Bathrooms
- 4 Bedrooms
Utilities
- Forced Air Heating and Cooling System
- Well
- Natural Gas Water Heater
Community Details
- No Home Owners Association
- Princeton Farms Subdivision
Listing and Financial Details
- Tax Lot 00017
- Assessor Parcel Number 06-00038 04-00017
Ownership History
Purchase Details
Home Financials for this Owner
Home Financials are based on the most recent Mortgage that was taken out on this home.Purchase Details
Home Financials for this Owner
Home Financials are based on the most recent Mortgage that was taken out on this home.Purchase Details
Home Financials for this Owner
Home Financials are based on the most recent Mortgage that was taken out on this home.Similar Homes in Pennington, NJ
Home Values in the Area
Average Home Value in this Area
Purchase History
| Date | Type | Sale Price | Title Company |
|---|---|---|---|
| Deed | $503,000 | Title Evolution Llc | |
| Deed | $480,000 | None Available | |
| Deed | $73,000 | -- |
Mortgage History
| Date | Status | Loan Amount | Loan Type |
|---|---|---|---|
| Open | $155,000 | New Conventional | |
| Previous Owner | $417,000 | New Conventional | |
| Previous Owner | $150,000 | Credit Line Revolving | |
| Previous Owner | $174,000 | No Value Available |
Property History
| Date | Event | Price | Change | Sq Ft Price |
|---|---|---|---|---|
| 02/05/2021 02/05/21 | Sold | $515,000 | +1.0% | $232 / Sq Ft |
| 02/05/2021 02/05/21 | Pending | -- | -- | -- |
| 02/05/2021 02/05/21 | For Sale | $510,000 | +6.3% | $230 / Sq Ft |
| 10/24/2016 10/24/16 | Sold | $480,000 | -3.0% | $160 / Sq Ft |
| 09/22/2016 09/22/16 | Pending | -- | -- | -- |
| 05/25/2016 05/25/16 | For Sale | $495,000 | -- | $165 / Sq Ft |
Tax History Compared to Growth
Tax History
| Year | Tax Paid | Tax Assessment Tax Assessment Total Assessment is a certain percentage of the fair market value that is determined by local assessors to be the total taxable value of land and additions on the property. | Land | Improvement |
|---|---|---|---|---|
| 2024 | $14,895 | $487,400 | $231,300 | $256,100 |
| 2023 | $14,895 | $487,400 | $231,300 | $256,100 |
| 2022 | $14,040 | $469,100 | $213,000 | $256,100 |
| 2021 | $14,350 | $469,100 | $213,000 | $256,100 |
| 2020 | $14,003 | $469,100 | $213,000 | $256,100 |
| 2019 | $13,660 | $469,100 | $213,000 | $256,100 |
| 2018 | $13,407 | $469,100 | $213,000 | $256,100 |
| 2017 | $13,041 | $469,100 | $213,000 | $256,100 |
| 2016 | $12,328 | $469,100 | $213,000 | $256,100 |
| 2015 | $12,455 | $469,100 | $213,000 | $256,100 |
| 2014 | $12,197 | $469,100 | $213,000 | $256,100 |
Agents Affiliated with this Home
-

Seller's Agent in 2021
Susan DeHaven
Corcoran Sawyer Smith
(609) 468-3899
98 Total Sales
-
T
Seller's Agent in 2016
Tom McGann
Market Advantage Real Estate
(609) 915-5809
22 Total Sales
-
K
Buyer's Agent in 2016
Kim Schneider Sohmer
Callaway Henderson Sotheby's Int'l-Princeton
(908) 421-6390
16 Total Sales
Map
Source: Bright MLS
MLS Number: NJME307502
APN: 06-00038-04-00017
- 111 Weldon Way
- 100 Weldon Way
- 111 Howard Way
- 268 Pennington Rocky Hill Rd
- 3 Western Pine St
- 28 Meadow Ln
- 26 Honey Brook Dr
- 333 Carter Rd
- 23 Nelson Ridge Rd
- 73 Bayberry Rd
- 87 W Prospect St
- 85 W Prospect St
- 82 Aunt Molly Rd
- 259 Pennington Hopewell Rd
- 134 W Broad St
- 257 Penn Hopewell Rd
- 280 Carter Rd
- 24 Seminary Ave
- 21 Louellen St
- 18 Mercer St
