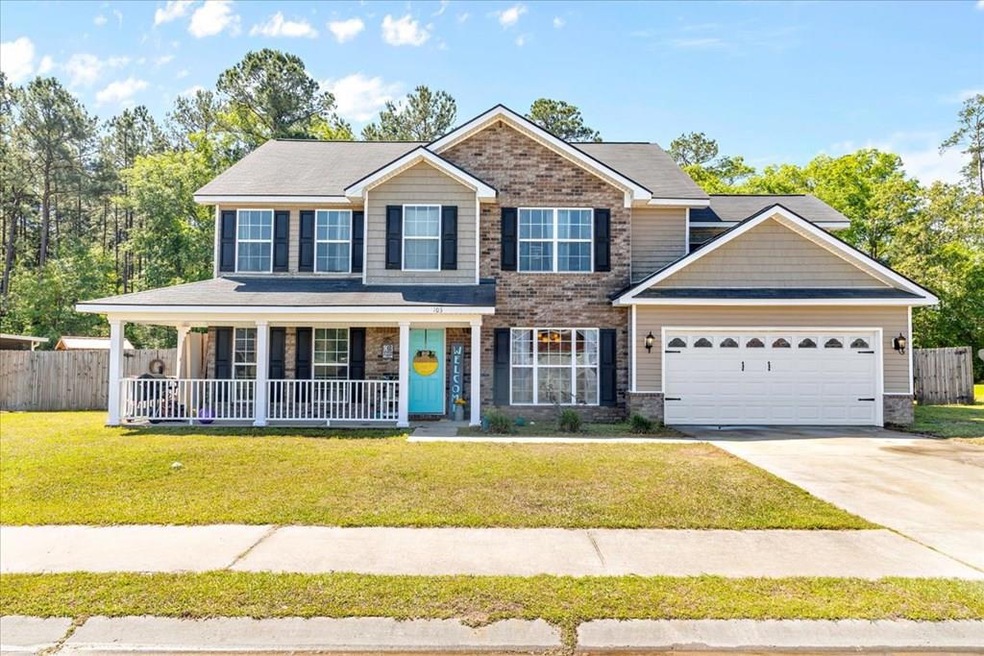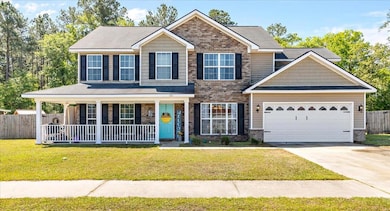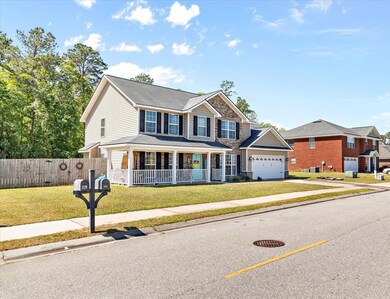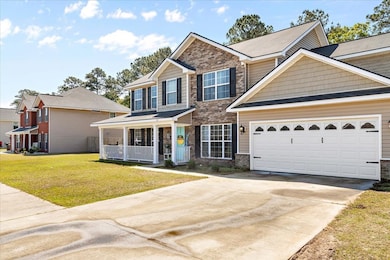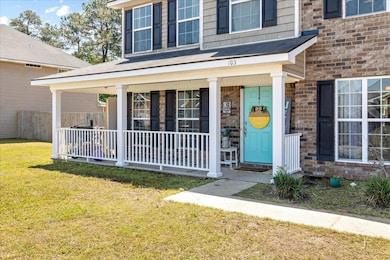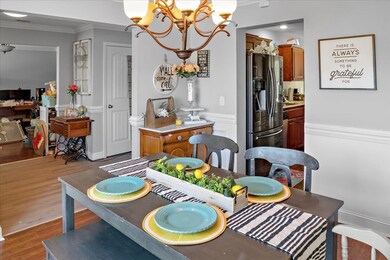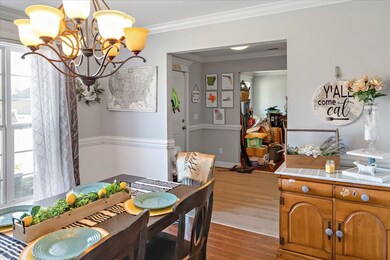
103 Whitaker Way Midway, GA 31320
Highlights
- Vaulted Ceiling
- Community Pool
- Porch
- Traditional Architecture
- Formal Dining Room
- 2 Car Attached Garage
About This Home
As of May 2022Welcome HOME! This home is the all-American dream home is situated in Villages of Limerick with HUGE fenced backyard. 5 bedrooms PLUS a formal office with 3 bathrooms. Office is located upstairs directly across from the master bedroom. Full bedroom and bathroom downstairs, would make the perfect space for visitiors. All flooring downstairs has been replaced to LVT plank flooring. Did you see the AHHHmazing front porch!? Professionally cleaned and ready for you to move in. The neighborhood has a community pool and playground. Do not miss your chance!
Home Details
Home Type
- Single Family
Est. Annual Taxes
- $6,080
Year Built
- 2012
Lot Details
- 0.3 Acre Lot
- Privacy Fence
- Back Yard Fenced
- Landscaped
- Level Lot
Parking
- 2 Car Attached Garage
- Garage Door Opener
- Driveway
Home Design
- Traditional Architecture
- Brick Veneer
- Slab Foundation
- Shingle Roof
- Vinyl Siding
Interior Spaces
- 2,788 Sq Ft Home
- 2-Story Property
- Vaulted Ceiling
- Ceiling Fan
- Gas Log Fireplace
- Entrance Foyer
- Great Room with Fireplace
- Formal Dining Room
Kitchen
- Eat-In Kitchen
- Electric Oven
- Electric Range
- Range Hood
- Microwave
- Dishwasher
- Kitchen Island
Flooring
- Carpet
- Vinyl
Bedrooms and Bathrooms
- 5 Bedrooms
- 3 Full Bathrooms
Outdoor Features
- Patio
- Porch
Utilities
- Central Heating and Cooling System
- Shared Water Source
- Community Sewer or Septic
Listing and Financial Details
- Assessor Parcel Number 259C039
Community Details
Overview
- Property has a Home Owners Association
- Villages At Limerick Subdivision
Recreation
- Community Playground
- Community Pool
Ownership History
Purchase Details
Home Financials for this Owner
Home Financials are based on the most recent Mortgage that was taken out on this home.Purchase Details
Home Financials for this Owner
Home Financials are based on the most recent Mortgage that was taken out on this home.Purchase Details
Purchase Details
Purchase Details
Home Financials for this Owner
Home Financials are based on the most recent Mortgage that was taken out on this home.Map
Similar Homes in Midway, GA
Home Values in the Area
Average Home Value in this Area
Purchase History
| Date | Type | Sale Price | Title Company |
|---|---|---|---|
| Warranty Deed | $327,500 | -- | |
| Warranty Deed | $191,000 | -- | |
| Special Warranty Deed | $204,143 | -- | |
| Foreclosure Deed | $204,143 | -- | |
| Warranty Deed | $209,000 | -- |
Mortgage History
| Date | Status | Loan Amount | Loan Type |
|---|---|---|---|
| Open | $283,917 | VA | |
| Previous Owner | $174,048 | VA | |
| Previous Owner | $213,493 | VA |
Property History
| Date | Event | Price | Change | Sq Ft Price |
|---|---|---|---|---|
| 04/23/2025 04/23/25 | For Sale | $360,000 | +9.9% | $129 / Sq Ft |
| 05/06/2022 05/06/22 | Sold | $327,500 | 0.0% | $117 / Sq Ft |
| 04/20/2022 04/20/22 | Pending | -- | -- | -- |
| 04/13/2022 04/13/22 | For Sale | $327,500 | +71.5% | $117 / Sq Ft |
| 02/28/2017 02/28/17 | Sold | $191,000 | +12.4% | $69 / Sq Ft |
| 01/26/2017 01/26/17 | Pending | -- | -- | -- |
| 01/11/2017 01/11/17 | For Sale | $170,000 | -- | $61 / Sq Ft |
Tax History
| Year | Tax Paid | Tax Assessment Tax Assessment Total Assessment is a certain percentage of the fair market value that is determined by local assessors to be the total taxable value of land and additions on the property. | Land | Improvement |
|---|---|---|---|---|
| 2024 | $6,080 | $143,170 | $20,000 | $123,170 |
| 2023 | $6,080 | $124,745 | $16,000 | $108,745 |
| 2022 | $3,587 | $91,868 | $16,000 | $75,868 |
| 2021 | $3,148 | $80,780 | $16,000 | $64,780 |
| 2020 | $2,987 | $76,345 | $14,000 | $62,345 |
| 2019 | $2,935 | $76,994 | $14,000 | $62,994 |
| 2018 | $2,878 | $77,644 | $14,000 | $63,644 |
| 2017 | $2,472 | $75,079 | $14,000 | $61,079 |
| 2016 | $2,773 | $75,696 | $14,000 | $61,696 |
| 2015 | $2,787 | $75,696 | $14,000 | $61,696 |
| 2014 | $2,787 | $78,641 | $14,000 | $64,641 |
| 2013 | -- | $68,080 | $7,000 | $61,080 |
Source: Hinesville Area Board of REALTORS®
MLS Number: 142574
APN: 259C-039
