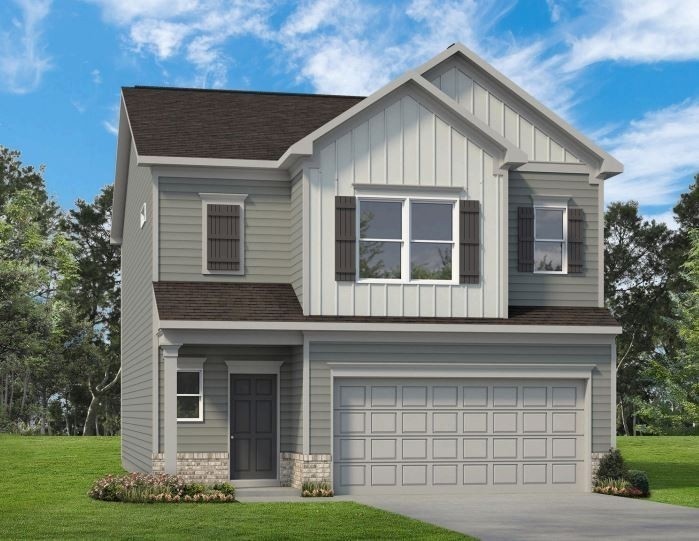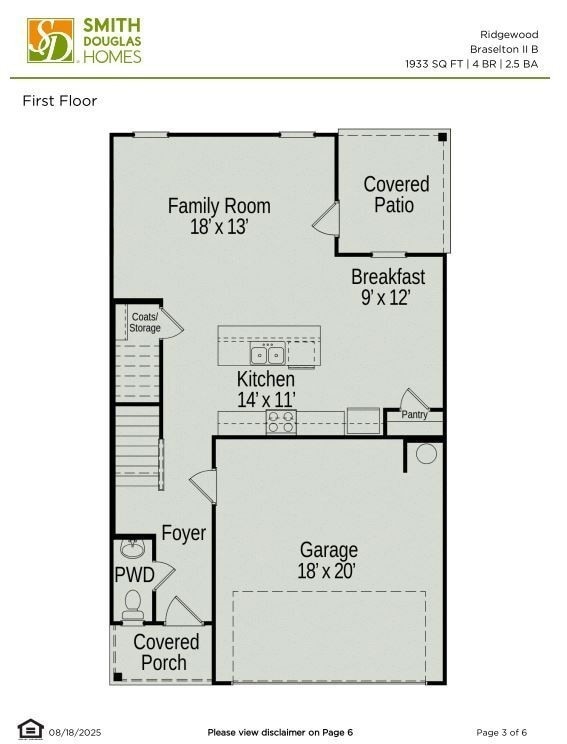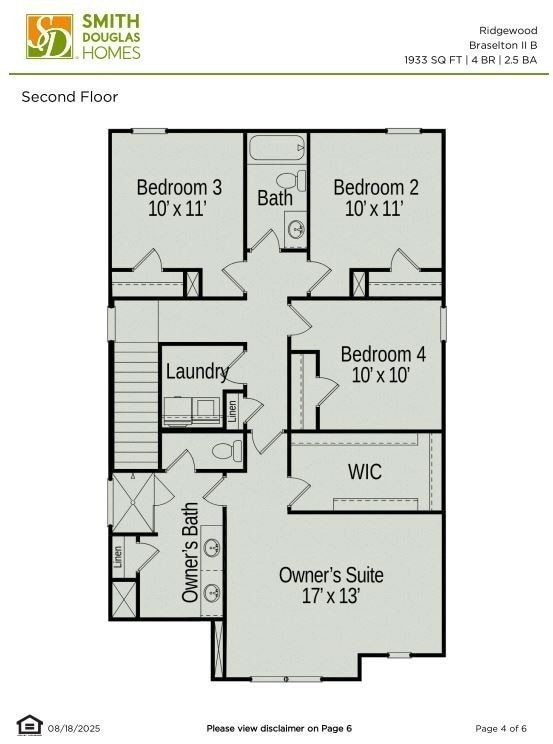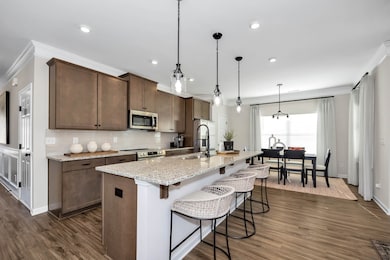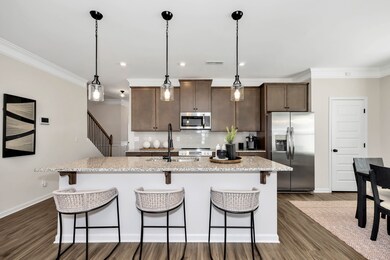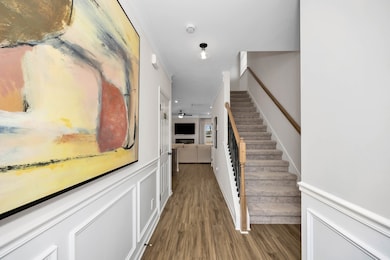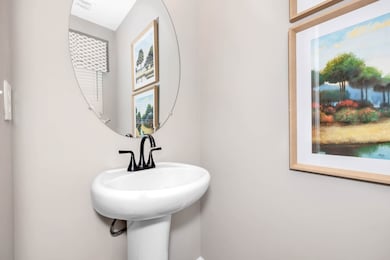103 Willow Ave Shelbyville, TN 37160
Estimated payment $2,115/month
Highlights
- Open Floorplan
- Covered Patio or Porch
- 2 Car Attached Garage
- Corner Lot
- Stainless Steel Appliances
- Double Vanity
About This Home
The Braselton II at Ridgewood by Smtih Douglas Homes has a rear corner covered patio directly accessible from the light-filled family room. A large eat-in island kitchen overlooks the family room for easy entertaining. On the second floor, you will find a spacious private owner's suite as well as 3 additional bedrooms. The owner's suite includes a massive walk-in closet and private bath featuring separate tile shower and separate tub, dual vanities. Home is under construction soon, and is scheduled to be completed around mid-November, perfect time for the upcoming Holidays. Last 4-bedroom home to own and be all moved in by the end of this year. Only community in this area with long tree line boulevard entrance and decorative iron gates. Community features sidewalks, underground utilities and our homes are fiber cement exterior. Corner lot 16- Braselton II plan with 4 bedrooms by Smith Douglas Homes. Listing price includes beautiful finishes already, ask agent for details.
4.99% VA/FHA 30-year fix rate+ $0 Closing Costs available on this home for a limited time with use of Ridgeland Mortgage!* Special offer details apply. Contact the onsite agent for details on other available mortgage buydown rate incentives through our preferred lender FHA and Conventional 30 year fixed. Shelbyville qualifies for USDA, this is 100% finance program.
Listing Agent
SDH Nashville, LLC Brokerage Phone: 6154247987 License # 278435 Listed on: 11/26/2025
Home Details
Home Type
- Single Family
Est. Annual Taxes
- $3,100
Year Built
- Built in 2025
HOA Fees
- $27 Monthly HOA Fees
Parking
- 2 Car Attached Garage
- Front Facing Garage
- Garage Door Opener
Home Design
- Brick Exterior Construction
Interior Spaces
- 1,933 Sq Ft Home
- Property has 1 Level
- Open Floorplan
- Interior Storage Closet
- Washer and Electric Dryer Hookup
Kitchen
- Dishwasher
- Stainless Steel Appliances
- Disposal
Flooring
- Carpet
- Vinyl
Bedrooms and Bathrooms
- 4 Bedrooms
- Walk-In Closet
- Double Vanity
Schools
- Cartwright Elementary School
- Harris Middle School
- Shelbyville Central High School
Utilities
- Two cooling system units
- Central Heating and Cooling System
- Two Heating Systems
- Underground Utilities
Additional Features
- Covered Patio or Porch
- Corner Lot
Community Details
- Ridgewood Subdivision
Listing and Financial Details
- Property Available on 12/19/25
- Tax Lot 16
Map
Home Values in the Area
Average Home Value in this Area
Property History
| Date | Event | Price | List to Sale | Price per Sq Ft |
|---|---|---|---|---|
| 11/26/2025 11/26/25 | For Sale | $346,615 | -- | $179 / Sq Ft |
Source: Realtracs
MLS Number: 3050953
- The Benson II Plan at Ridgewood
- The Buford II Plan at Ridgewood
- The Caldwell Plan at Ridgewood
- The Braselton II Plan at Ridgewood
- The Langford Plan at Ridgewood
- The Greenbrier II Plan at Ridgewood
- The Piedmont Plan at Ridgewood
- 203 Hillview Ave
- 211 Hillview Ave
- 603 Tines Dr
- 100 Waycross Dr
- 105 Atlantic Ave
- 105 Rochester Dr
- 312 Pacific Ave
- 0 Hwy 41a N Unit RTC2981482
- 227 Republic St
- 225 Republic St
- 232 Republic St
- 226 Republic St
- 228 Republic St
- 101 Bluegrass Dr
- 1601 Green Ln
- 1404 N Main St
- 105 Kingwood Ave
- 507 S Cannon Blvd Unit G1
- 609 Landers St
- 807 Belmont Ave Unit E
- 1500 Wilson St
- 119 Boardwalk Way
- 238 Anthony Ln
- 301 Ligon Dr
- 301 Ligon Dr
- 2698 Tennessee 64
- 405 Webb Rd W
- 507 Harper Landing
- 508 Harper Landing
- 1208 Harper Landing
- 3019 Cambridge Ct
- 5337 Compass Way
- 5447 Elkanah Ct
