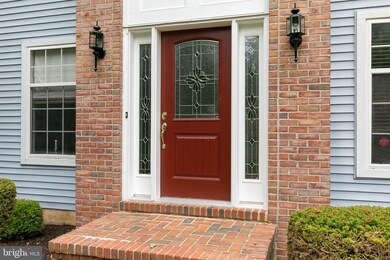
103 Winchester Way Shamong, NJ 08088
Winchester Ridge NeighborhoodHighlights
- Colonial Architecture
- Deck
- Backs to Trees or Woods
- Shawnee High School Rated A-
- Private Lot
- Wood Flooring
About This Home
As of August 2024Welcome to this custom built home located in the charming neighborhood of Winchester Ridge. This home sits on a well manicured lot that is quietly set back on the private court of Winchester Way. Inside, you will find 4 spacious bedrooms, 2.5 baths, a home office complete with custom bookshelves, and a finished basement. Enjoy easy entertaining with the custom kitchen and new stainless steel appliances. Relax and unwind on the screened in and stamped patio pavers. While relaxing out back, you will note the stunning property views on the almost 1 acre lot. This home includes a 5 year old HVAC system and 1 year old roof! Please contact the listing agent for a private tour.
Home Details
Home Type
- Single Family
Est. Annual Taxes
- $11,034
Year Built
- Built in 1995
Lot Details
- 0.83 Acre Lot
- Cul-De-Sac
- Property is Fully Fenced
- No Through Street
- Private Lot
- Sprinkler System
- Backs to Trees or Woods
- Property is zoned RD-3
Parking
- 2 Car Attached Garage
- Side Facing Garage
- Garage Door Opener
- Driveway
Home Design
- Colonial Architecture
- Brick Exterior Construction
- Vinyl Siding
- Concrete Perimeter Foundation
Interior Spaces
- 2,592 Sq Ft Home
- Property has 3 Levels
- Wet Bar
- Crown Molding
- Wainscoting
- Ceiling Fan
- Fireplace
- Window Treatments
- Combination Kitchen and Living
- Dining Area
- Partially Finished Basement
- Basement Fills Entire Space Under The House
- Home Security System
Kitchen
- Breakfast Area or Nook
- Double Oven
- Gas Oven or Range
- Built-In Range
- Built-In Microwave
- Ice Maker
- Dishwasher
- Stainless Steel Appliances
- Kitchen Island
- Upgraded Countertops
- Wine Rack
- Disposal
Flooring
- Wood
- Carpet
Bedrooms and Bathrooms
- 4 Main Level Bedrooms
- Walk-In Closet
Laundry
- Laundry on main level
- Dryer
- Washer
Outdoor Features
- Deck
- Screened Patio
- Porch
Schools
- Indian Mills Elementary School
- Indian Mills Memorial Middle School
- Seneca High School
Utilities
- Forced Air Heating and Cooling System
- Cooling System Utilizes Natural Gas
- Water Treatment System
- Well
- Natural Gas Water Heater
- On Site Septic
- Cable TV Available
Community Details
- No Home Owners Association
- Winchester Subdivision
Listing and Financial Details
- Tax Lot 00002
- Assessor Parcel Number 32-00023 18-00002
Map
Home Values in the Area
Average Home Value in this Area
Property History
| Date | Event | Price | Change | Sq Ft Price |
|---|---|---|---|---|
| 08/15/2024 08/15/24 | Sold | $720,000 | +3.2% | $278 / Sq Ft |
| 07/09/2024 07/09/24 | Pending | -- | -- | -- |
| 07/06/2024 07/06/24 | For Sale | $698,000 | +29.0% | $269 / Sq Ft |
| 09/16/2022 09/16/22 | Sold | $540,999 | -1.6% | $209 / Sq Ft |
| 08/08/2022 08/08/22 | Pending | -- | -- | -- |
| 07/22/2022 07/22/22 | Price Changed | $549,900 | -3.5% | $212 / Sq Ft |
| 07/08/2022 07/08/22 | For Sale | $569,900 | -- | $220 / Sq Ft |
Tax History
| Year | Tax Paid | Tax Assessment Tax Assessment Total Assessment is a certain percentage of the fair market value that is determined by local assessors to be the total taxable value of land and additions on the property. | Land | Improvement |
|---|---|---|---|---|
| 2024 | $11,034 | $369,400 | $123,000 | $246,400 |
| 2023 | $11,034 | $369,400 | $123,000 | $246,400 |
| 2022 | $10,683 | $369,400 | $123,000 | $246,400 |
| 2021 | $10,491 | $369,400 | $123,000 | $246,400 |
| 2020 | $10,365 | $369,400 | $123,000 | $246,400 |
| 2019 | $10,288 | $369,400 | $123,000 | $246,400 |
| 2018 | $10,118 | $369,400 | $123,000 | $246,400 |
| 2017 | $10,465 | $369,400 | $123,000 | $246,400 |
| 2016 | $10,114 | $369,400 | $123,000 | $246,400 |
| 2015 | $9,874 | $369,400 | $123,000 | $246,400 |
| 2014 | $9,268 | $369,400 | $123,000 | $246,400 |
Mortgage History
| Date | Status | Loan Amount | Loan Type |
|---|---|---|---|
| Open | $576,000 | New Conventional | |
| Previous Owner | $385,999 | New Conventional | |
| Previous Owner | $100,000 | Credit Line Revolving | |
| Previous Owner | $97,000 | Credit Line Revolving | |
| Previous Owner | $75,000 | Credit Line Revolving | |
| Previous Owner | $90,000 | Unknown |
Deed History
| Date | Type | Sale Price | Title Company |
|---|---|---|---|
| Bargain Sale Deed | $720,000 | Infinity Title | |
| Deed | $540,999 | -- | |
| Deed | $224,900 | Congress Title Corp | |
| Deed | $53,000 | Congress Title Division |
Similar Homes in the area
Source: Bright MLS
MLS Number: NJBL2029300
APN: 32-00023-18-00002
- 25 Wallingford Way
- 26 Meetinghouse Ct
- 126 Wharton Ct
- 180 Tuckerton Rd
- 8 Sohn Way
- 24 Muskingum Dr
- 1400 Old Indian Mills Rd
- 933 Old Indian Mills Rd
- 24 Oriental Rd
- 236 Indian Mills Rd
- 1426 Route 206
- 432 Oakshade Rd
- 4 Meadowview Dr
- 458 Oakshade Rd
- 316 Carranza Rd
- 664 Mckendimen Rd
- 198 Stokes Rd
- 454 Pricketts Mill Rd
- 1240 U S Highway 206
- 128 Willow Grove Rd






