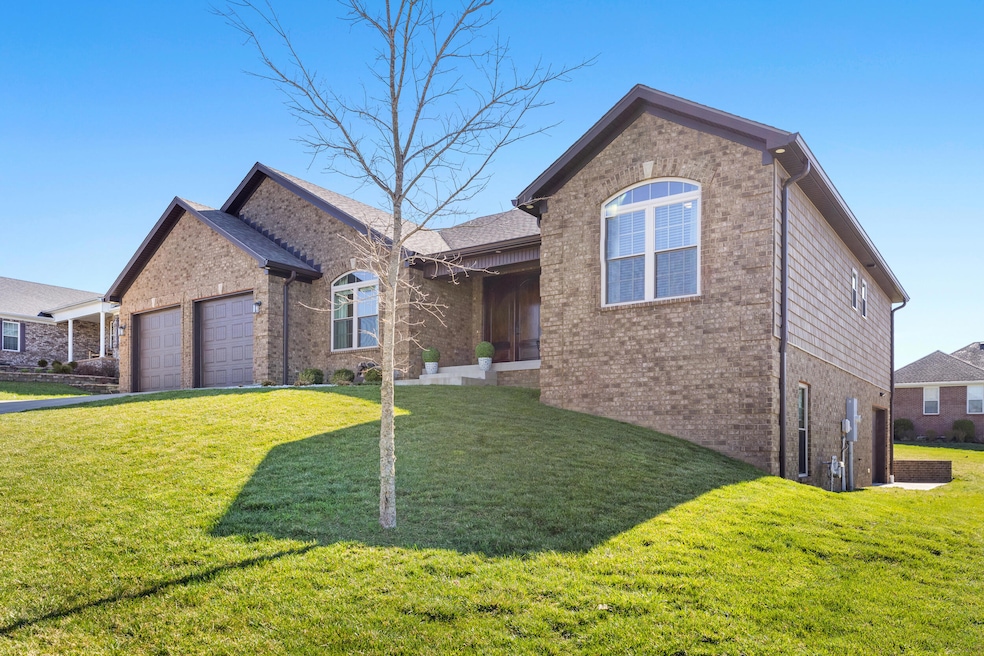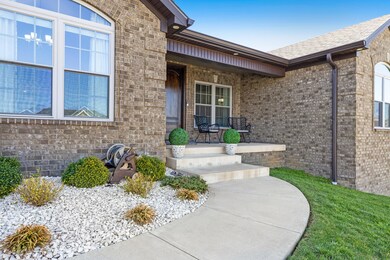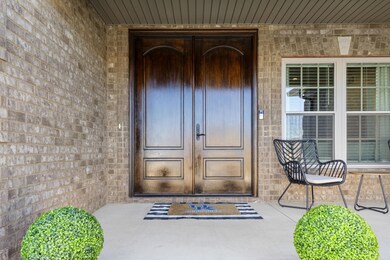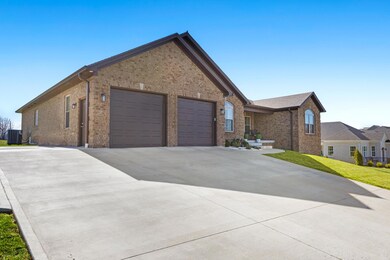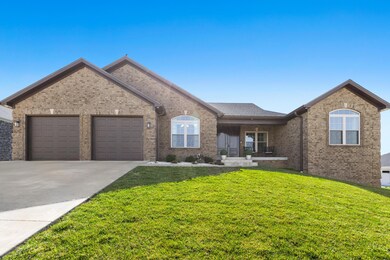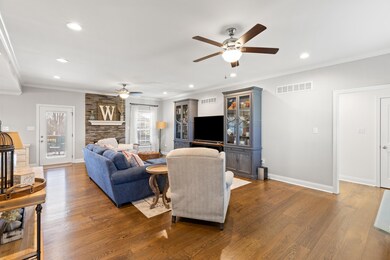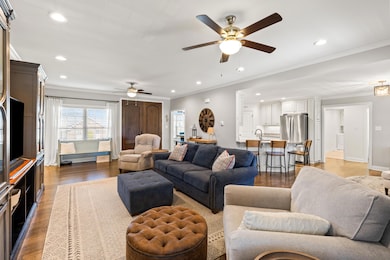
103 Witts Ln Wilmore, KY 40390
Highlights
- Ranch Style House
- Wood Flooring
- No HOA
- Wilmore Elementary School Rated A-
- Attic
- Neighborhood Views
About This Home
As of May 2025Stunning 4-Bedroom Ranch with Finished Basement in Talbott Subdivision. This like-new 4-bedroom, 3.5-bath ranch offers everything you could want in a home! Located in the highly sought-after newer section of Talbott subdivision in Wilmore, this exceptional property boasts 4,176 finished square feet of thoughtfully designed living space.The main level features a spacious primary suite with a luxurious bath, along with two additional bedrooms and 1.5 bathrooms, providing plenty of space for family or guests. The heart of the home is the beautiful family room with a cozy fireplace, flowing seamlessly into the well-appointed kitchen and dining area. Step outside to enjoy the covered back porch, perfect for morning coffee or evening relaxation.The finished basement is built for entertaining, featuring a large open space, a huge bedroom with a private bath, and a back room ready for a projector screen or golf simulator. A storm shelter adds extra peace of mind. With a 2-car garage plus an additional utility garage, there's plenty of space for vehicles, tools, and storage.Homes like this rarely hit the market-schedule your showing today!
Last Agent to Sell the Property
Rector Hayden Realtors License #245434 Listed on: 03/25/2025

Home Details
Home Type
- Single Family
Est. Annual Taxes
- $5,260
Year Built
- Built in 2019
Parking
- Garage
Home Design
- Ranch Style House
- Brick Veneer
- Slab Foundation
- Shingle Roof
- Vinyl Siding
Interior Spaces
- Ceiling Fan
- Ventless Fireplace
- Gas Log Fireplace
- Blinds
- Window Screens
- Entrance Foyer
- Family Room with Fireplace
- Living Room
- Dining Room
- Utility Room
- Neighborhood Views
- Finished Basement
- Walk-Out Basement
Kitchen
- Breakfast Bar
- Oven or Range
- <<microwave>>
- Disposal
Flooring
- Wood
- Carpet
- Tile
Bedrooms and Bathrooms
- 4 Bedrooms
- Walk-In Closet
Attic
- Attic Floors
- Pull Down Stairs to Attic
Schools
- Wilmore Elementary School
- West Jessamine Middle School
- Not Applicable Middle School
- West Jess High School
Utilities
- Cooling Available
- Forced Air Heating System
- Heating System Uses Natural Gas
- Gas Water Heater
Additional Features
- Porch
- 0.34 Acre Lot
Community Details
- No Home Owners Association
- Talbott Subdivision
Listing and Financial Details
- Assessor Parcel Number 012-00-00-061.09
Ownership History
Purchase Details
Home Financials for this Owner
Home Financials are based on the most recent Mortgage that was taken out on this home.Purchase Details
Purchase Details
Home Financials for this Owner
Home Financials are based on the most recent Mortgage that was taken out on this home.Purchase Details
Similar Homes in Wilmore, KY
Home Values in the Area
Average Home Value in this Area
Purchase History
| Date | Type | Sale Price | Title Company |
|---|---|---|---|
| Deed | $675,000 | Land Group Title | |
| Deed | $465,000 | Embry Merritt Shaffar Womack P | |
| Deed | $465,000 | None Available | |
| Deed | $300,000 | None Available |
Mortgage History
| Date | Status | Loan Amount | Loan Type |
|---|---|---|---|
| Open | $607,500 | New Conventional | |
| Previous Owner | $441,750 | New Conventional |
Property History
| Date | Event | Price | Change | Sq Ft Price |
|---|---|---|---|---|
| 05/23/2025 05/23/25 | Sold | $675,000 | +1.5% | $162 / Sq Ft |
| 03/27/2025 03/27/25 | Pending | -- | -- | -- |
| 03/25/2025 03/25/25 | For Sale | $665,000 | -- | $159 / Sq Ft |
Tax History Compared to Growth
Tax History
| Year | Tax Paid | Tax Assessment Tax Assessment Total Assessment is a certain percentage of the fair market value that is determined by local assessors to be the total taxable value of land and additions on the property. | Land | Improvement |
|---|---|---|---|---|
| 2024 | $5,260 | $500,000 | $90,000 | $410,000 |
| 2023 | $4,938 | $465,000 | $75,000 | $390,000 |
| 2022 | $4,951 | $465,000 | $75,000 | $390,000 |
| 2021 | $4,960 | $465,000 | $75,000 | $390,000 |
| 2020 | $2,723 | $255,000 | $75,000 | $180,000 |
| 2019 | $791 | $75,000 | $75,000 | $0 |
| 2018 | $791 | $75,000 | $75,000 | $0 |
Agents Affiliated with this Home
-
Summer Nelson

Seller's Agent in 2025
Summer Nelson
Rector Hayden Realtors
(859) 421-3287
2 in this area
19 Total Sales
-
Logan Cheek

Buyer's Agent in 2025
Logan Cheek
The Real Estate Group
(859) 533-4727
1 in this area
82 Total Sales
Map
Source: ImagineMLS (Bluegrass REALTORS®)
MLS Number: 25005185
APN: 012-00-00-061.09
- 707 Brasher St
- 301 Witts Ln
- 205 Witts Ln
- 811 Corbitt Dr
- 9581 Harrodsburg Rd
- 419 Talbott Dr
- 215 Bellevue Ave
- 143-145 Hutchins Dr
- 108 Peaceful Landing
- 105 Peaceful Landing
- 105 Phillips Ct
- 1100 Gallant Dr
- 1000 Corbitt Dr
- 204 S Walnut St
- 103 Lowry Ln
- 9412 Harrodsburg Rd
- 123 Mockingbird Ln
- 112 Academy Dr
- 102 Academy Dr
- 196 Academy Dr
