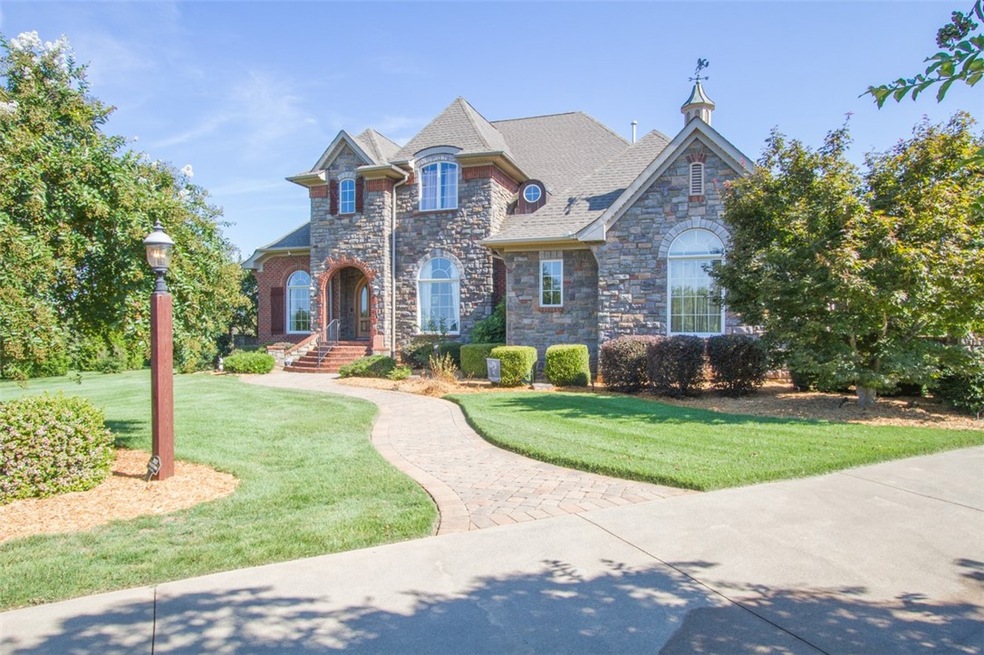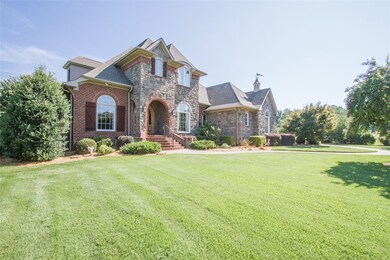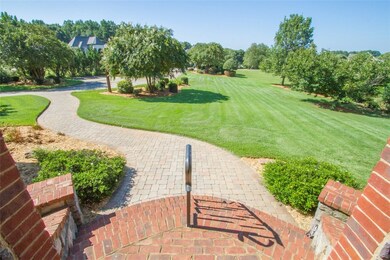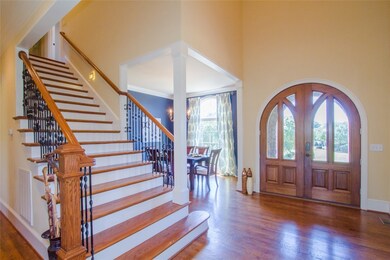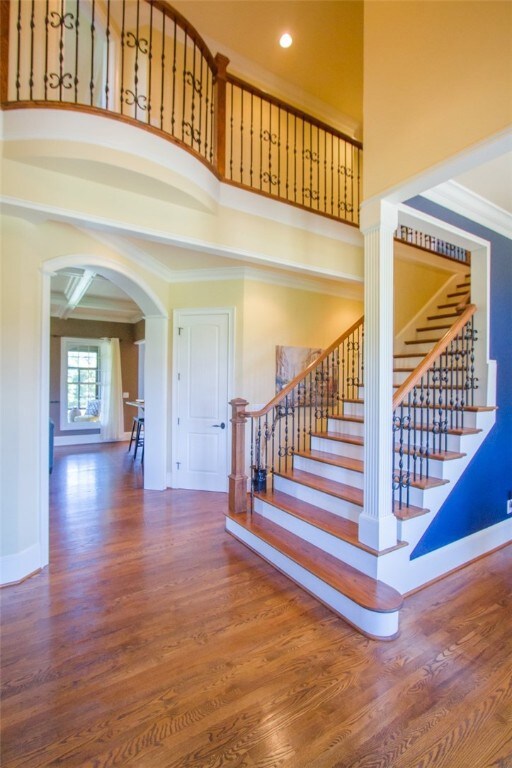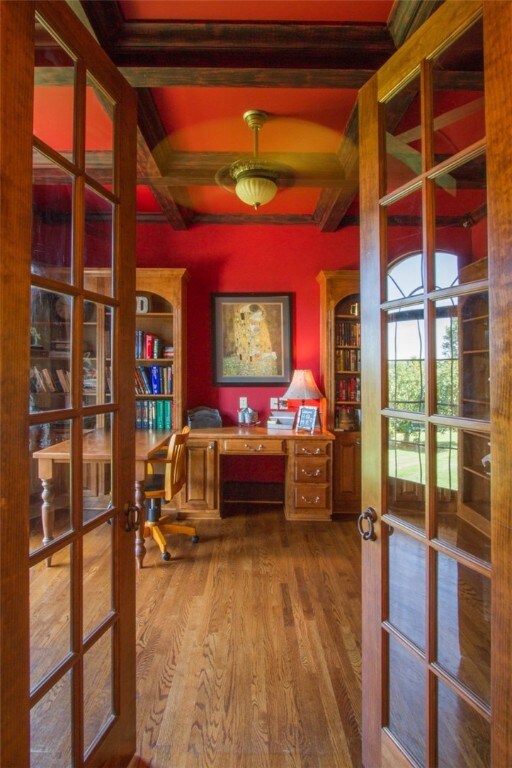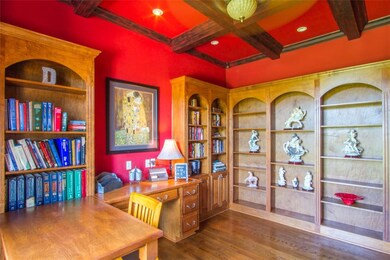
103 Wood Stream Way Williamston, SC 29697
Estimated Value: $793,000 - $1,348,000
Highlights
- Horses Allowed On Property
- Second Kitchen
- 1.99 Acre Lot
- Spearman Elementary School Rated A
- In Ground Pool
- Craftsman Architecture
About This Home
As of February 2019Exquisitely appointed property in Equestrian friendly community and award-winning school district. This European inspired home offers luxury, attention to detail and privacy. Situated on almost 2 acres, with Pebble Tec saltwater pool featuring 2 waterfalls, arbor covered patio and Master Gardner designed landscaping. The main level floor plan includes a grand staircase entry, formal dining room, home office with built-in bookcases and desk, large living room anchored by a masonite fireplace, cozy All-Season Sunroom, beautifully appointed kitchen and a master suite with the second fireplace. Upper level features three additional bedrooms each with an en-suite and walk-in closets, and a spacious rec room/flex space. Private cul-de-sac setting and perfect location for Greenville/Anderson commuters. This one of a kind property is bound to impress the most discriminating buyer.
Last Agent to Sell the Property
Western Upstate Keller William License #5951 Listed on: 10/25/2018

Home Details
Home Type
- Single Family
Est. Annual Taxes
- $40
Year Built
- Built in 2005
Lot Details
- 1.99 Acre Lot
- Cul-De-Sac
- Fenced Yard
- Level Lot
- Landscaped with Trees
HOA Fees
- $33 Monthly HOA Fees
Parking
- 3 Car Attached Garage
- Garage Door Opener
- Driveway
Home Design
- Craftsman Architecture
- Brick Exterior Construction
- Wood Siding
- Stone
Interior Spaces
- 3,747 Sq Ft Home
- 2-Story Property
- Bookcases
- Smooth Ceilings
- Cathedral Ceiling
- Ceiling Fan
- Multiple Fireplaces
- Vinyl Clad Windows
- Insulated Windows
- Tilt-In Windows
- Entrance Foyer
- Home Office
- Recreation Room
- Bonus Room
- Sun or Florida Room
- Crawl Space
- Storm Windows
- Laundry Room
Kitchen
- Second Kitchen
- Convection Oven
- Dishwasher
- Granite Countertops
- Disposal
Flooring
- Wood
- Brick
- Carpet
- Ceramic Tile
Bedrooms and Bathrooms
- 4 Bedrooms
- Main Floor Bedroom
- Primary bedroom located on second floor
- Walk-In Closet
- In-Law or Guest Suite
- Bathroom on Main Level
- Dual Sinks
- Hydromassage or Jetted Bathtub
- Garden Bath
- Separate Shower
Outdoor Features
- In Ground Pool
- Patio
Schools
- Spearman Elementary School
- Wren Middle School
- Wren High School
Utilities
- Cooling Available
- Forced Air Heating System
- Heating System Uses Gas
- Heating System Uses Natural Gas
- Underground Utilities
- Septic Tank
- Phone Available
- Satellite Dish
- Cable TV Available
Additional Features
- Low Threshold Shower
- Outside City Limits
- Horses Allowed On Property
Listing and Financial Details
- Tax Lot 17
- Assessor Parcel Number 166-02-01-017
Community Details
Overview
- Association fees include street lights
- Chestnut Springs Subdivision
Amenities
- Common Area
Ownership History
Purchase Details
Home Financials for this Owner
Home Financials are based on the most recent Mortgage that was taken out on this home.Purchase Details
Home Financials for this Owner
Home Financials are based on the most recent Mortgage that was taken out on this home.Purchase Details
Similar Homes in Williamston, SC
Home Values in the Area
Average Home Value in this Area
Purchase History
| Date | Buyer | Sale Price | Title Company |
|---|---|---|---|
| Davidson Mary Ella | $625,000 | None Available | |
| Divina Darius A | $600,000 | None Available | |
| Boca Llc | $185,000 | -- |
Mortgage History
| Date | Status | Borrower | Loan Amount |
|---|---|---|---|
| Open | Davidson Mary Ella | $484,350 | |
| Previous Owner | Divina Darius A | $480,000 | |
| Previous Owner | Gill James E | $75,000 |
Property History
| Date | Event | Price | Change | Sq Ft Price |
|---|---|---|---|---|
| 02/11/2019 02/11/19 | Sold | $625,000 | -3.8% | $167 / Sq Ft |
| 11/29/2018 11/29/18 | Pending | -- | -- | -- |
| 10/25/2018 10/25/18 | For Sale | $650,000 | +8.3% | $173 / Sq Ft |
| 10/03/2016 10/03/16 | Sold | $600,000 | -7.7% | $160 / Sq Ft |
| 08/21/2016 08/21/16 | Pending | -- | -- | -- |
| 02/03/2016 02/03/16 | For Sale | $650,000 | -- | $173 / Sq Ft |
Tax History Compared to Growth
Tax History
| Year | Tax Paid | Tax Assessment Tax Assessment Total Assessment is a certain percentage of the fair market value that is determined by local assessors to be the total taxable value of land and additions on the property. | Land | Improvement |
|---|---|---|---|---|
| 2024 | $40 | $36,100 | $2,560 | $33,540 |
| 2023 | $40 | $36,100 | $2,560 | $33,540 |
| 2022 | $40 | $30,960 | $2,560 | $28,400 |
| 2021 | $3,378 | $24,730 | $2,030 | $22,700 |
| 2020 | $12,152 | $37,090 | $3,050 | $34,040 |
| 2019 | $3,265 | $23,340 | $2,030 | $21,310 |
| 2018 | $3,057 | $23,340 | $2,030 | $21,310 |
| 2017 | -- | $23,340 | $2,030 | $21,310 |
| 2016 | $2,646 | $21,940 | $1,870 | $20,070 |
| 2015 | $2,823 | $21,940 | $1,870 | $20,070 |
| 2014 | $2,798 | $21,940 | $1,870 | $20,070 |
Agents Affiliated with this Home
-
Ala Chappelear

Seller's Agent in 2019
Ala Chappelear
Western Upstate Keller William
(864) 642-0799
9 in this area
524 Total Sales
-
Dawn Borkowski

Buyer's Agent in 2019
Dawn Borkowski
Guest Group LLC
(864) 313-4608
23 Total Sales
-
D
Seller's Agent in 2016
Dustin Kennedy & Associates
DIY Realty International
-
Theresa Nation
T
Buyer's Agent in 2016
Theresa Nation
BHHS C Dan Joyner - Anderson
26 Total Sales
Map
Source: Western Upstate Multiple Listing Service
MLS Number: 20209466
APN: 166-02-01-017
- 103 Wood Stream Way
- 111 Chestnut Springs Way
- 107 Chestnut Springs Way
- 109 Chestnut Springs Way
- 103 Lazy Willow Ct
- 101 Wood Stream Way
- 113 Chestnut Springs Way
- 105 Chestnut Springs Way
- 102 Wood Stream Way
- 104 Wood Stream Way
- 115 Chestnut Springs Way
- 100 Wood Stream Way
- 100 P-2-69
- 100 Wiid Stream Way
- 110 Lazy Willow Ct
- 110 Chestnut Springs Way
- 106 Chestnut Springs Way
- 104 Lazy Willow Ct
- 106 Lazy Willow Ct
- 102 Lazy Willow Ct
