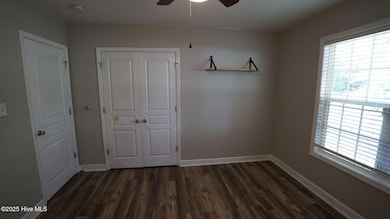103 Worvin Ln Richlands, NC 28574
Highlights
- Deck
- Fenced Yard
- Ceiling Fan
- No HOA
- Tile Flooring
- Heat Pump System
About This Home
Welcome to 103 Worvin Lane in Richlands, NC -- a charming and well-maintained home offering comfort, space, and convenience. This lovely property features a spacious open-concept living area perfect for entertaining or relaxing at home. The kitchen is equipped with modern appliances and ample cabinetry. The primary suite boasts a private bath and generous closet space, while the additional bedrooms provide flexibility for guests, a home office, or playroom. Outside, enjoy a large backyard ideal for outdoor activities, complete with a patio for grilling or lounging. Located in a peaceful neighborhood just minutes from schools, shopping, and Camp Lejeune, this home offers the best of suburban living with easy access to city amenities. Pets are allowed with owner's approval. Don't miss the opportunity to make this wonderful home yours!Pet screening must be completed by all applicants regardless of if you own a pet. No charge for service/companion animals or applicants with no pets.
Home Details
Home Type
- Single Family
Est. Annual Taxes
- $1,177
Year Built
- Built in 2010
Lot Details
- 0.41 Acre Lot
- Fenced Yard
Home Design
- Wood Frame Construction
- Vinyl Siding
Interior Spaces
- 1-Story Property
- Ceiling Fan
- Washer and Dryer Hookup
Kitchen
- Range
- Dishwasher
Flooring
- Tile
- Luxury Vinyl Plank Tile
Bedrooms and Bathrooms
- 3 Bedrooms
- 2 Full Bathrooms
Parking
- 1 Car Attached Garage
- Driveway
- Off-Street Parking
Schools
- Richlands Elementary School
- Trexler Middle School
- Richlands High School
Additional Features
- Deck
- Heat Pump System
Listing and Financial Details
- Tenant pays for cable TV, water, trash collection, pest control, lawn maint, heating, electricity, deposit, cooling
Community Details
Overview
- No Home Owners Association
- Core Estates Subdivision
Pet Policy
- Pets allowed on a case-by-case basis
Map
Source: Hive MLS
MLS Number: 100520261
APN: 074818
- 125 Walnut Hills Dr
- 108 Daleview Ct
- 117 Flat Rock Ln
- 105 Daleview Ct
- 102 Flat Rock Ln
- 205 Westfield Dr
- 217 Westfield Dr
- 122 Indian Cave Dr
- 115 Grassy Meadow Dr
- 117 Chappell Creek Dr
- 231 Westfield Dr
- 301 Gus Ct
- 459 Fowler Manning Rd
- 463 Fowler Manning Rd
- 465 Fowler Manning Rd
- 467 Fowler Manning Rd
- 469 Fowler Manning Rd
- 116 Linden Rd
- 105 Linden Rd
- 108 Wheaton Dr
- 126 Walnut Hills Dr
- 142 Forest Bluff Dr
- 303 S River Ct
- 607 Player Ct
- 111 Amberwine Cir
- 190 Old Beechtree Ln
- 107 Sabrina Dr
- 103 Meadowview Rd
- 391 Water Wagon Trail
- 221 Wood House Rd
- 250 Wood House Dr
- 119 Starwood Cir Unit 7
- 119 Starwood Cir Unit 5
- 218 Dartmoor Trail
- 339 Quaker Bridge Rd
- 120 Woodbury Farm Dr
- 125 Batchelors Trail
- 206 Lorraine Ct
- 210 High Meadow Ct
- 121 Fall Dr







