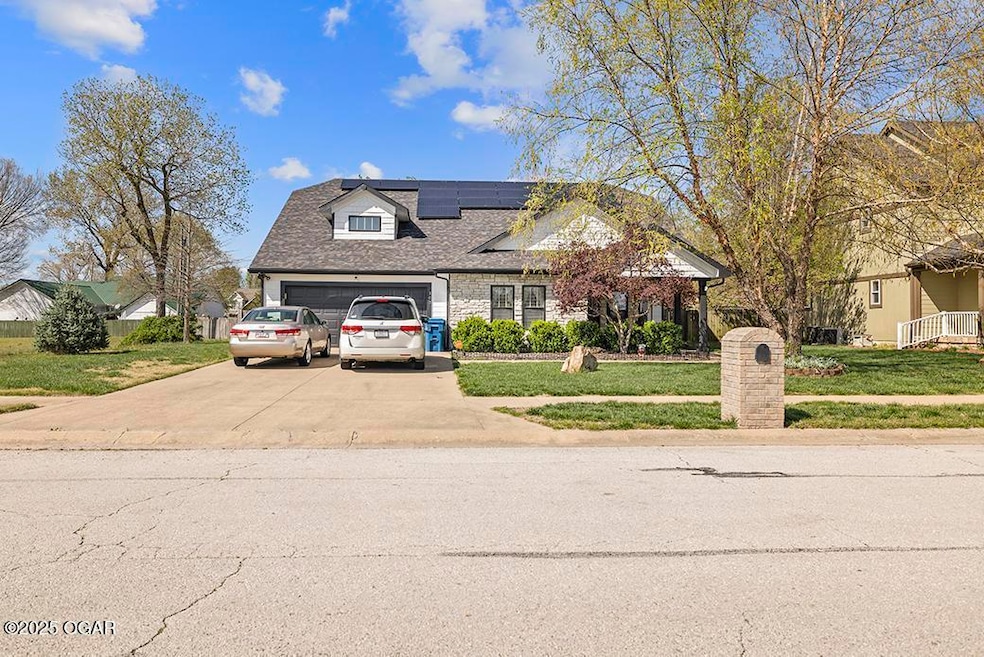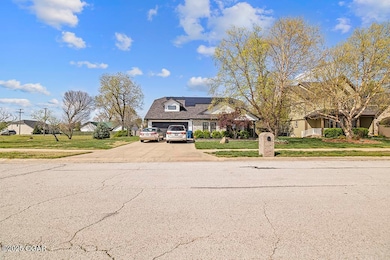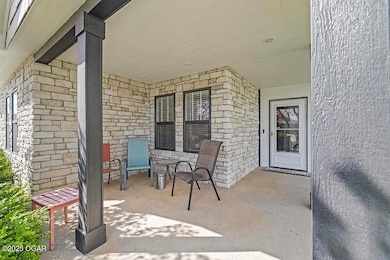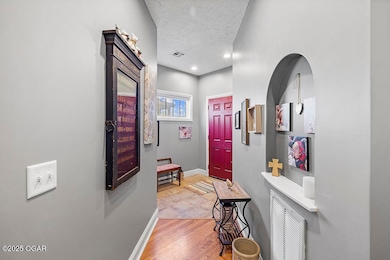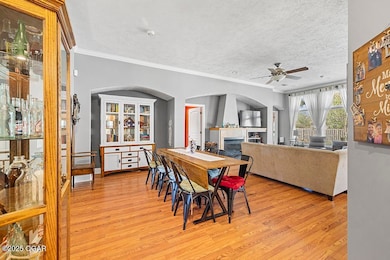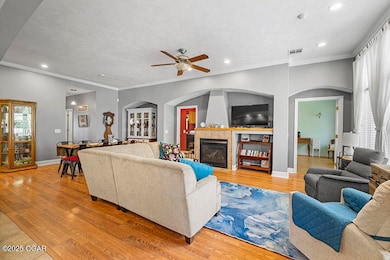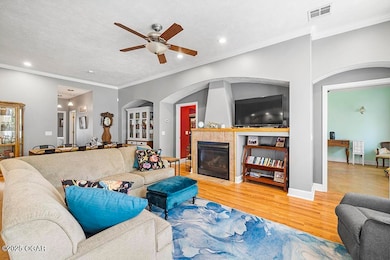
$365,000
- 4 Beds
- 3 Baths
- 2,843 Sq Ft
- 105 Zachary Ln
- Carl Junction, MO
Quality built home by Stutesman construction with mature trees for shade on those hot days. Lots of space in this 4 bedroom, 3.5 bathroom plus a bonus room which could be used as a 5th bedroom. Basement offers additional living space as well as one of the bedrooms. Solar panels for lower electric bill at no cost to new owners.
Dream Big Real Estate Team KELLER WILLIAMS REALTY ELEVATE
